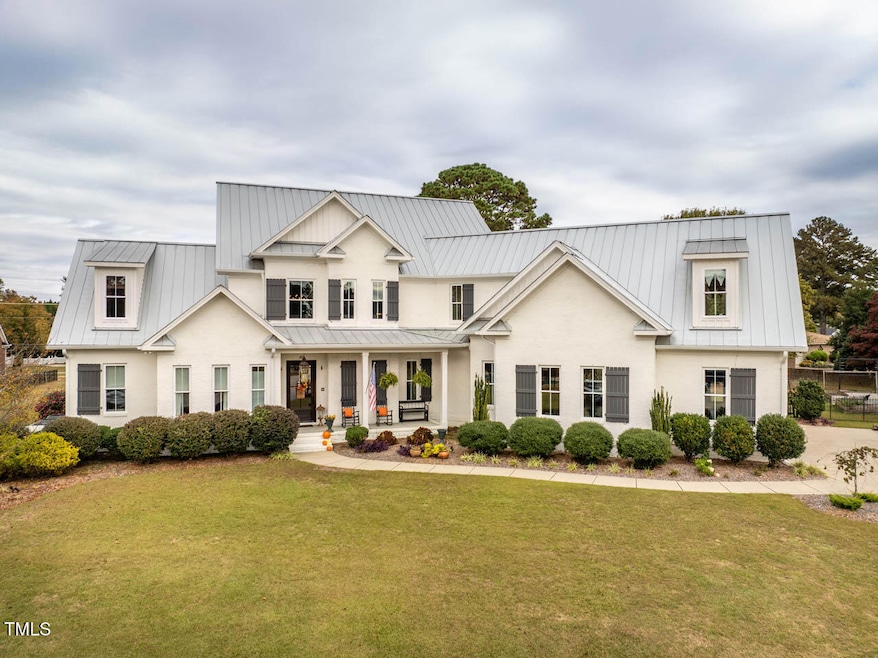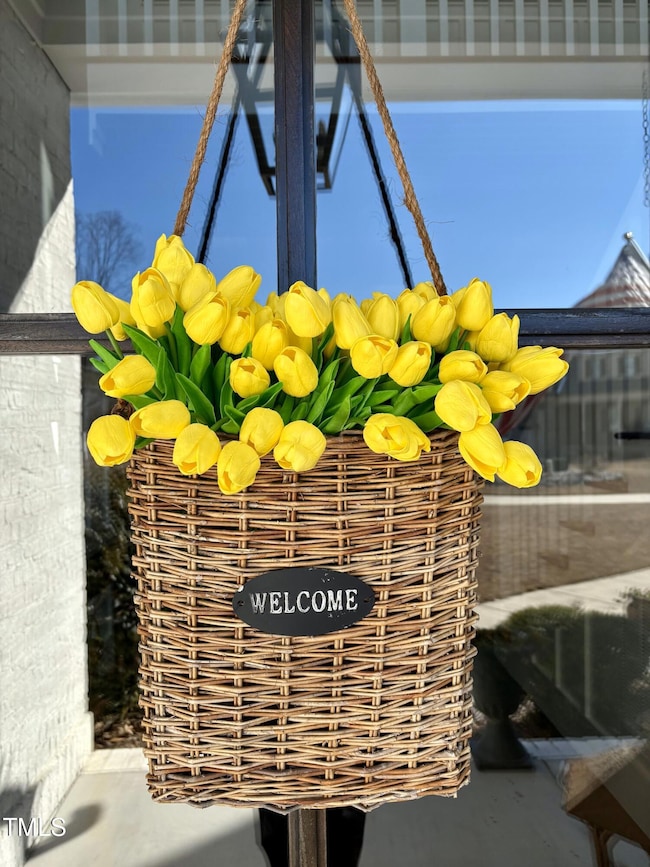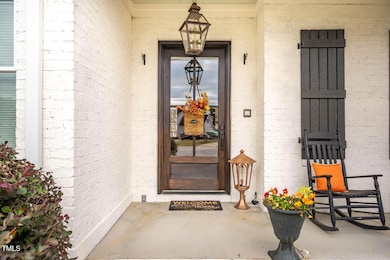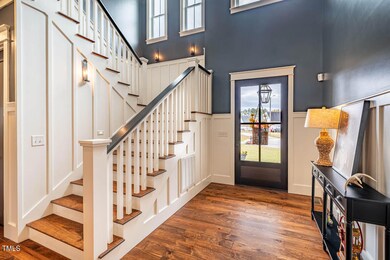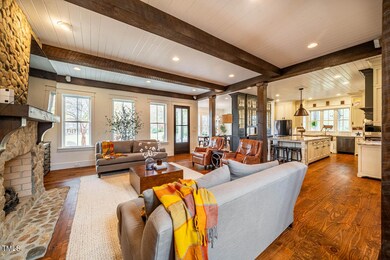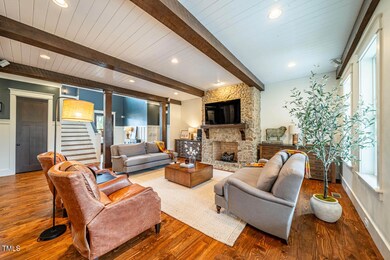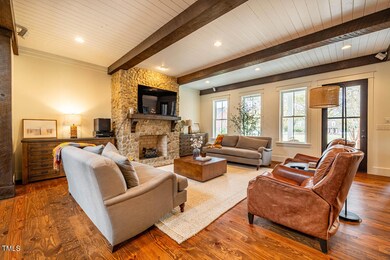
105 Creech Cir Four Oaks, NC 27524
Ingrams NeighborhoodEstimated payment $5,930/month
Highlights
- Open Floorplan
- Transitional Architecture
- Wood Flooring
- Living Room with Fireplace
- Cathedral Ceiling
- Main Floor Primary Bedroom
About This Home
This luxury home provides gracious & comfortable living inside or out. Main floor boasts a stone fireplace, stunning kitchen, exquisite cabinetry, a butler's pantry, dining area perfect for a crowd, a private primary suite consisting of; bedroom, dressing room and luxurious bath, three season room with a full outdoor kitchen & wood burning fireplace. Office off the kitchen, mud room with loads of storage for all the gear. Four additional bedrooms upstairs with baths and walk-in closets. A media/bonus room with surround sound, wet bar and another flex bonus space for hobbies. Fenced yard, raised garden space, fruit trees, berry bushes, plenty of parking, built in storage in the huge garage. Additional land for expansion outside of fenced are to the right. Please see floor plan in documents for room dimensions. Exciting downtown development happening soon. Please see document and photos.
Home Details
Home Type
- Single Family
Est. Annual Taxes
- $7,260
Year Built
- Built in 2011
Lot Details
- 0.81 Acre Lot
- Cul-De-Sac
- Fenced Yard
- Fenced
- Garden
Parking
- 2 Car Attached Garage
- Workshop in Garage
- Side Facing Garage
- Garage Door Opener
- Private Driveway
- 5 Open Parking Spaces
Home Design
- Transitional Architecture
- Brick Exterior Construction
- Block Foundation
- Metal Roof
Interior Spaces
- 5,282 Sq Ft Home
- 2-Story Property
- Open Floorplan
- Wet Bar
- Sound System
- Built-In Features
- Bookcases
- Bar Fridge
- Smooth Ceilings
- Cathedral Ceiling
- Ceiling Fan
- Recessed Lighting
- Wood Burning Fireplace
- Stone Fireplace
- Gas Fireplace
- Insulated Windows
- Entrance Foyer
- Living Room with Fireplace
- 2 Fireplaces
- Storage
Kitchen
- Eat-In Kitchen
- Butlers Pantry
- Built-In Double Convection Oven
- Indoor Grill
- Propane Cooktop
- Microwave
- ENERGY STAR Qualified Refrigerator
- Free-Standing Freezer
- Freezer
- Ice Maker
- ENERGY STAR Qualified Dishwasher
- Wine Cooler
- Stainless Steel Appliances
- Kitchen Island
- Granite Countertops
Flooring
- Wood
- Tile
Bedrooms and Bathrooms
- 5 Bedrooms
- Primary Bedroom on Main
- Walk-In Closet
- Separate Shower in Primary Bathroom
- Soaking Tub
- Walk-in Shower
Laundry
- Laundry on lower level
- ENERGY STAR Qualified Dryer
- Stacked Washer and Dryer
- ENERGY STAR Qualified Washer
- Sink Near Laundry
Attic
- Attic Floors
- Pull Down Stairs to Attic
Home Security
- Home Security System
- Intercom
Outdoor Features
- Patio
- Outdoor Fireplace
- Outdoor Gas Grill
- Rain Gutters
- Front Porch
Schools
- Four Oaks Elementary And Middle School
- S Johnston High School
Utilities
- Forced Air Zoned Heating and Cooling System
- Propane
- ENERGY STAR Qualified Water Heater
- Phone Available
- Cable TV Available
Additional Features
- Accessible Full Bathroom
- Energy-Efficient Thermostat
Community Details
- No Home Owners Association
- Four Oaks Estates Subdivision
Listing and Financial Details
- Assessor Parcel Number 08H10020P
Map
Home Values in the Area
Average Home Value in this Area
Tax History
| Year | Tax Paid | Tax Assessment Tax Assessment Total Assessment is a certain percentage of the fair market value that is determined by local assessors to be the total taxable value of land and additions on the property. | Land | Improvement |
|---|---|---|---|---|
| 2024 | $7,260 | $612,680 | $44,920 | $567,760 |
| 2023 | $7,138 | $612,680 | $44,920 | $567,760 |
| 2022 | $7,230 | $612,680 | $44,920 | $567,760 |
| 2021 | $5,950 | $502,870 | $44,920 | $457,950 |
| 2020 | $6,107 | $502,870 | $44,920 | $457,950 |
| 2019 | $6,112 | $502,870 | $44,920 | $457,950 |
| 2018 | $5,310 | $429,040 | $21,510 | $407,530 |
| 2017 | $5,186 | $429,040 | $21,510 | $407,530 |
| 2016 | $5,191 | $429,040 | $21,510 | $407,530 |
| 2015 | $4,977 | $429,040 | $21,510 | $407,530 |
| 2014 | $4,977 | $429,040 | $21,510 | $407,530 |
Property History
| Date | Event | Price | Change | Sq Ft Price |
|---|---|---|---|---|
| 03/14/2025 03/14/25 | Pending | -- | -- | -- |
| 02/28/2025 02/28/25 | Price Changed | $954,000 | -4.0% | $181 / Sq Ft |
| 11/05/2024 11/05/24 | For Sale | $994,000 | -- | $188 / Sq Ft |
Deed History
| Date | Type | Sale Price | Title Company |
|---|---|---|---|
| Warranty Deed | $600,000 | None Available |
Mortgage History
| Date | Status | Loan Amount | Loan Type |
|---|---|---|---|
| Open | $350,000 | Credit Line Revolving | |
| Closed | $540,000 | New Conventional | |
| Closed | $540,000 | New Conventional | |
| Previous Owner | $230,299 | New Conventional | |
| Previous Owner | $125,000 | Credit Line Revolving | |
| Previous Owner | $273,600 | New Conventional | |
| Previous Owner | $275,000 | New Conventional | |
| Previous Owner | $235,000 | New Conventional | |
| Previous Owner | $250,000 | New Conventional |
Similar Homes in Four Oaks, NC
Source: Doorify MLS
MLS Number: 10061756
APN: 08H10020P
- 356 Coral Bells Way N
- 368 Coral Bells Way N
- 101 S Coral Bells Way
- 254 N Coral Bells Way
- 111 N Coral Bells Way
- 46 Shortstop Cir
- 228 Pecan Valley Way
- 302 Coral Bells Way N
- 294 N Coral Bells Way
- 282 N Coral Bells Way
- 221 N Coral Bells Way
- 225 N Coral Bells Way
- 231 N Coral Bells Way
- 0 N Main St
- 336 Pecan Valley Way
- 504 Tucker St
- 364 Pecan Valley Way
- 380 Pecan Valley Way
- 106 W North Railroad St
- 113 Smith St
