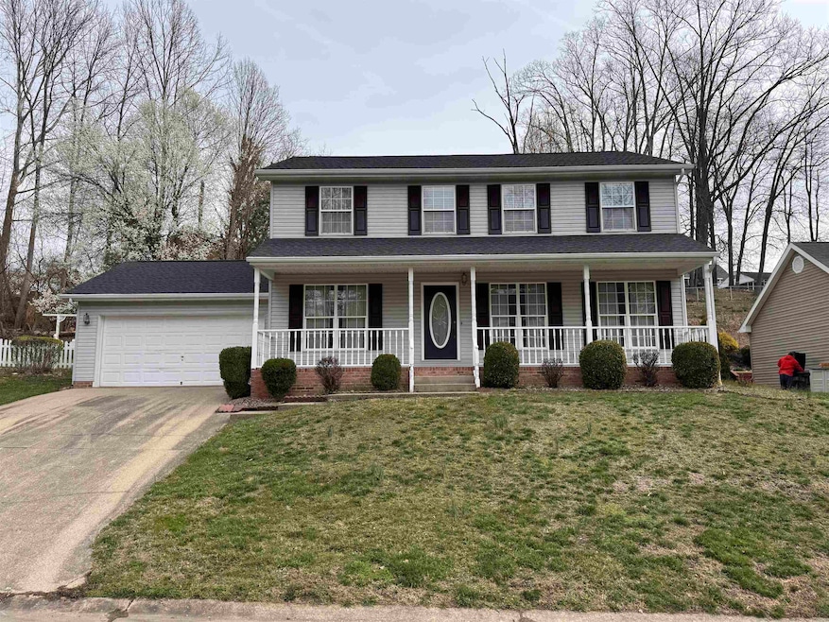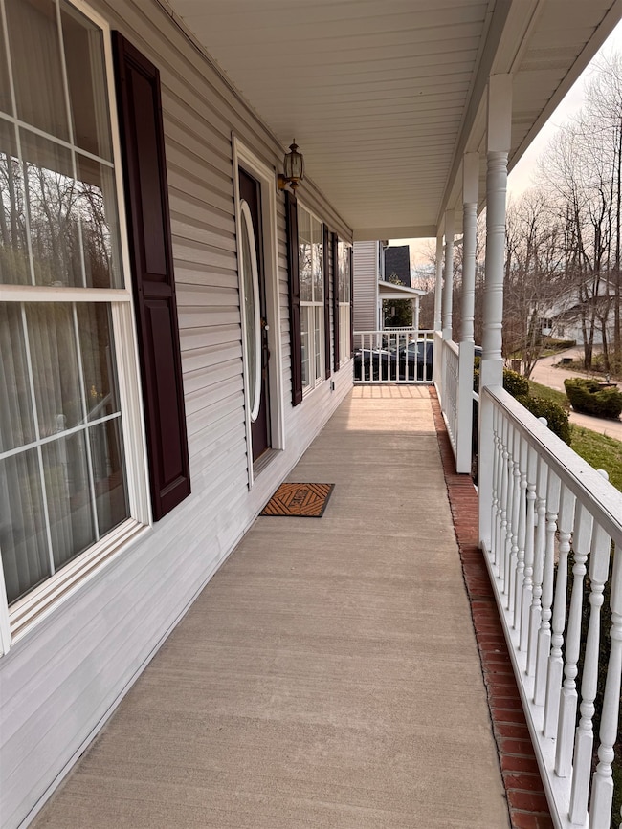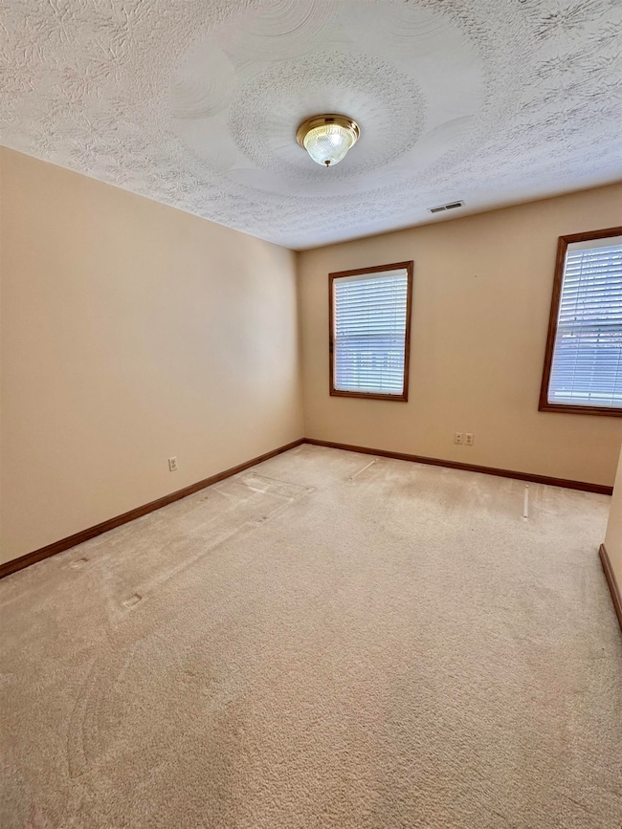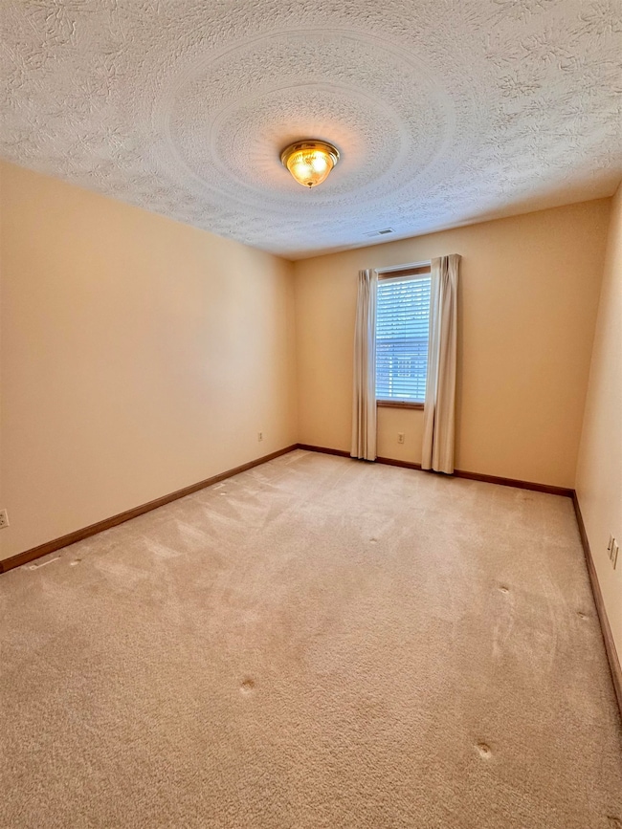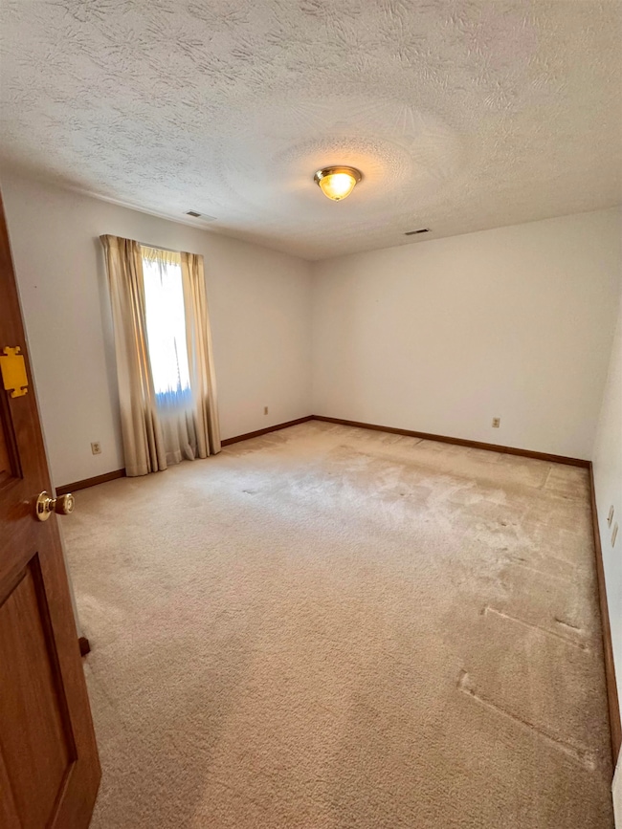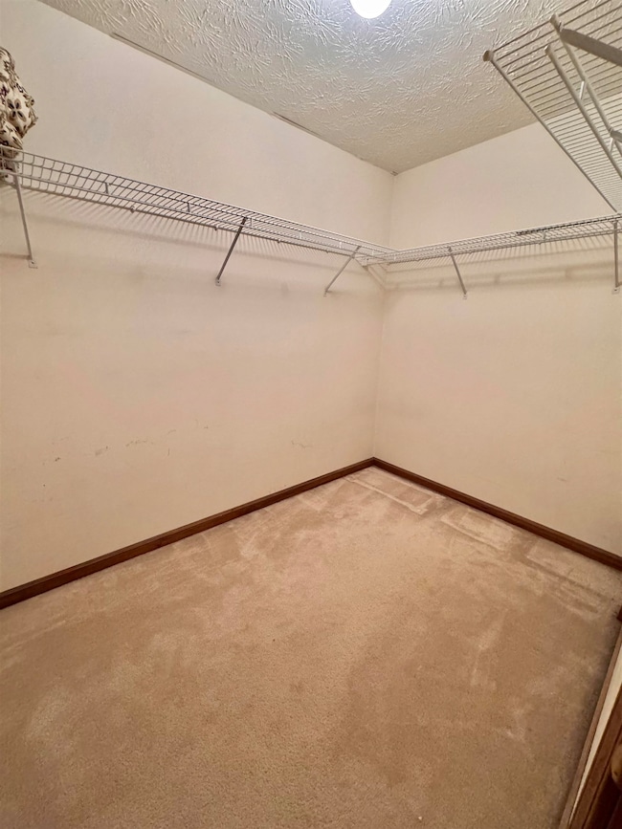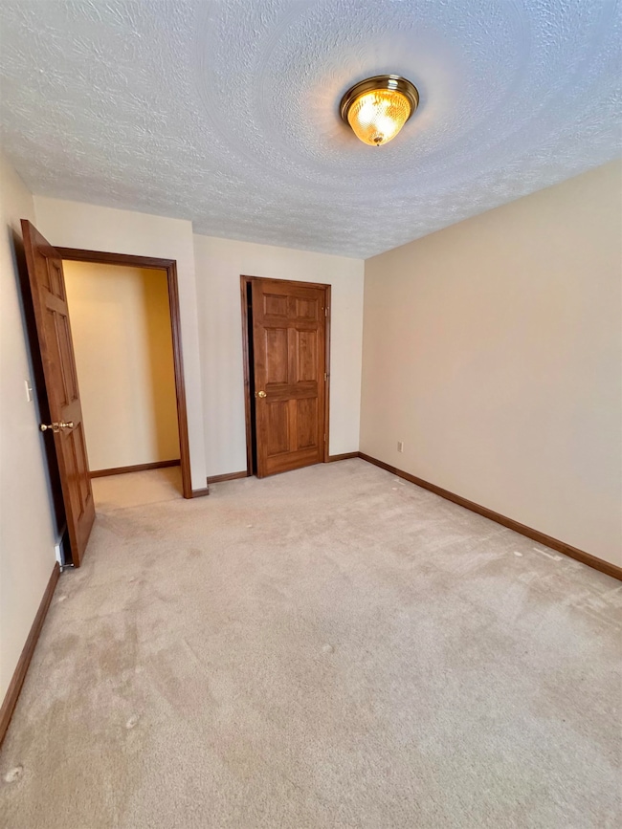
105 Creekwood Dr Huntington, WV 25705
Pea Ridge NeighborhoodEstimated payment $1,723/month
Total Views
7,231
4
Beds
2.5
Baths
2,016
Sq Ft
$145
Price per Sq Ft
Highlights
- Deck
- Wood Flooring
- Porch
- Village of Barboursville Elementary School Rated A-
- Fireplace
- 2 Car Attached Garage
About This Home
This beautiful 4 bedroom, 2.5 bath, 2-story home is perfectly located on East Pea Ridge, just minutes from I-64, grocery stores, shopping, and a local park. Open-concept kitchen & living room, perfect for entertaining. Spacious master suite for ultimate comfort. First-floor laundry for added convenience. Large bedrooms with ample closet space.
Home Details
Home Type
- Single Family
Est. Annual Taxes
- $1,055
Year Built
- Built in 1998
Lot Details
- 10,019 Sq Ft Lot
- Sloped Lot
Home Design
- Shingle Roof
- Vinyl Construction Material
Interior Spaces
- 2,016 Sq Ft Home
- 2-Story Property
- Fireplace
- Insulated Windows
- Scuttle Attic Hole
- Washer and Dryer Hookup
Kitchen
- Oven or Range
- Microwave
- Dishwasher
Flooring
- Wood
- Wall to Wall Carpet
- Tile
- Vinyl
Bedrooms and Bathrooms
- 4 Bedrooms
Parking
- 2 Car Attached Garage
- On-Street Parking
- Off-Street Parking
Outdoor Features
- Deck
- Exterior Lighting
- Porch
Utilities
- Central Heating and Cooling System
- Electric Water Heater
Listing and Financial Details
- Assessor Parcel Number 3.26
Map
Create a Home Valuation Report for This Property
The Home Valuation Report is an in-depth analysis detailing your home's value as well as a comparison with similar homes in the area
Home Values in the Area
Average Home Value in this Area
Tax History
| Year | Tax Paid | Tax Assessment Tax Assessment Total Assessment is a certain percentage of the fair market value that is determined by local assessors to be the total taxable value of land and additions on the property. | Land | Improvement |
|---|---|---|---|---|
| 2024 | $1,055 | $97,030 | $14,530 | $82,500 |
| 2023 | $1,403 | $122,110 | $16,510 | $105,600 |
| 2022 | $1,689 | $122,110 | $16,510 | $105,600 |
| 2021 | $1,699 | $122,110 | $16,510 | $105,600 |
| 2020 | $1,627 | $122,110 | $16,510 | $105,600 |
| 2019 | $1,474 | $107,530 | $13,750 | $93,780 |
| 2018 | $1,478 | $107,530 | $13,750 | $93,780 |
| 2017 | $1,479 | $107,530 | $13,750 | $93,780 |
| 2016 | $1,477 | $107,520 | $13,740 | $93,780 |
| 2015 | $1,641 | $119,770 | $13,740 | $106,030 |
| 2014 | $1,395 | $101,650 | $13,740 | $87,910 |
Source: Public Records
Property History
| Date | Event | Price | Change | Sq Ft Price |
|---|---|---|---|---|
| 04/01/2025 04/01/25 | Pending | -- | -- | -- |
| 03/19/2025 03/19/25 | For Sale | $292,900 | -- | $145 / Sq Ft |
Source: Huntington Board of REALTORS®
Similar Homes in Huntington, WV
Source: Huntington Board of REALTORS®
MLS Number: 180722
APN: 01-8N-00030026
Nearby Homes
- 6050 E Pea Ridge Rd
- 12 James Dr
- 14 James Dr
- 4 Laurel Pointe - Lot #18
- 16 Hazelwood Place
- 20 Courtyard Ln Unit 5
- 20 Courtyard Ln
- 6203 Rosalind Rd
- 218 Baker Rd
- 15 Sentiment Way
- 102 Richmond Dr
- 212 Forest View Dr
- 103 St Andrews Dr
- 8 Sunwatch
- 5646 Glen Carla Dr
- 84 Palm Dr
- 118 Dingess St
- 103 Steiner Blvd
- 102 Pinecrest Dr
- 1 Harvest Dr
