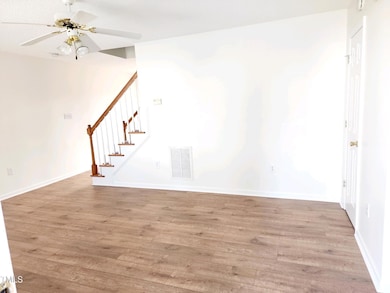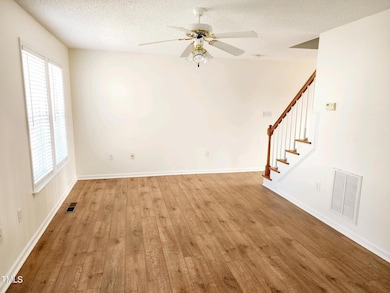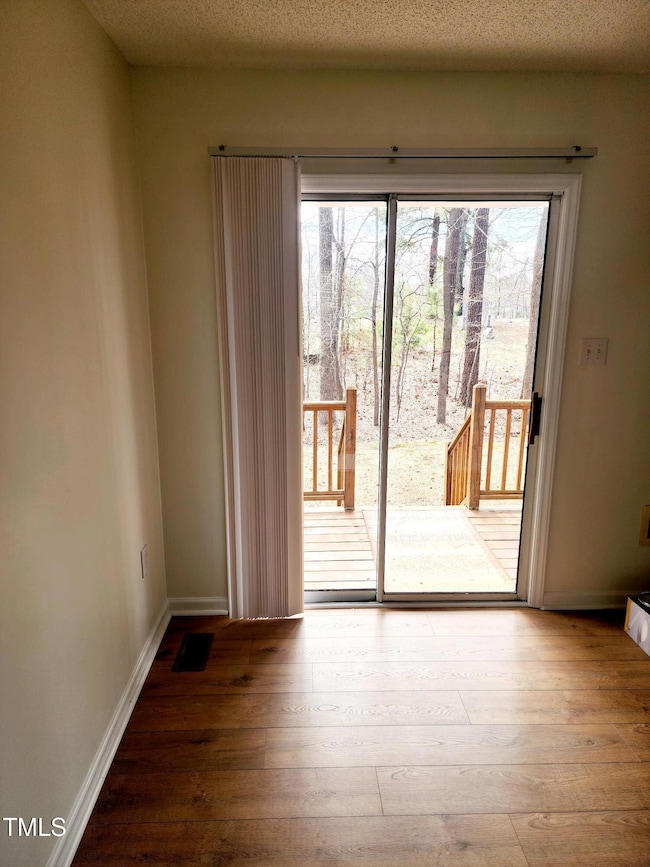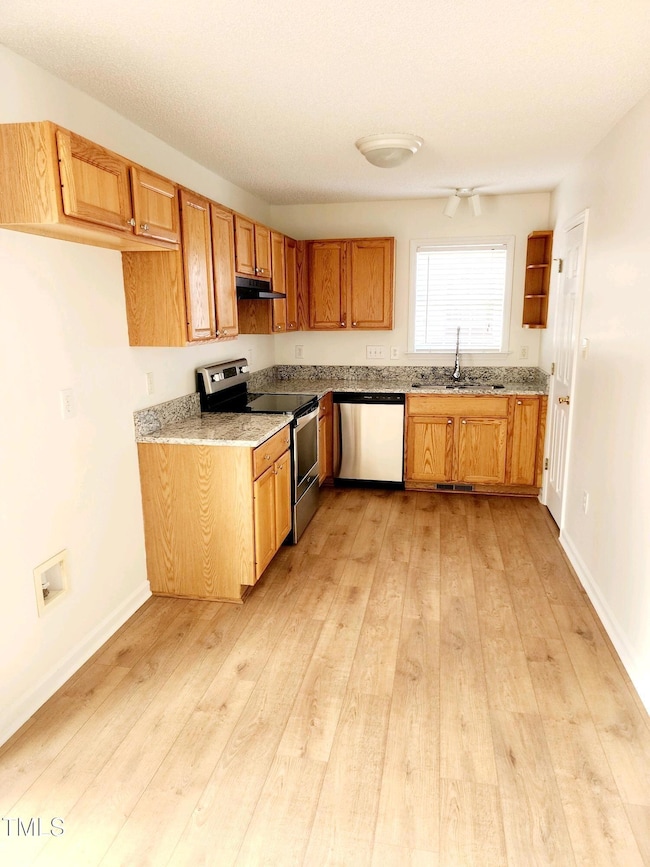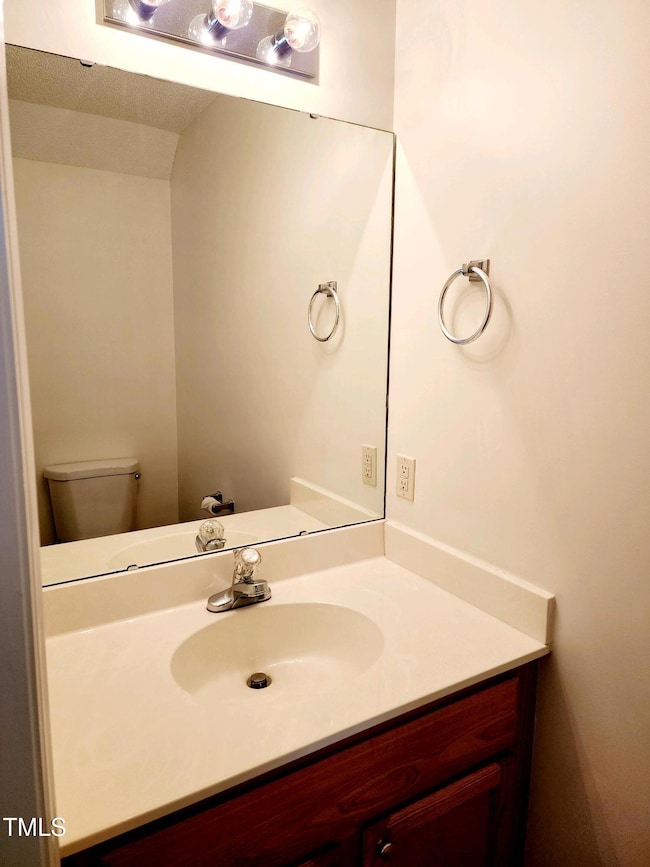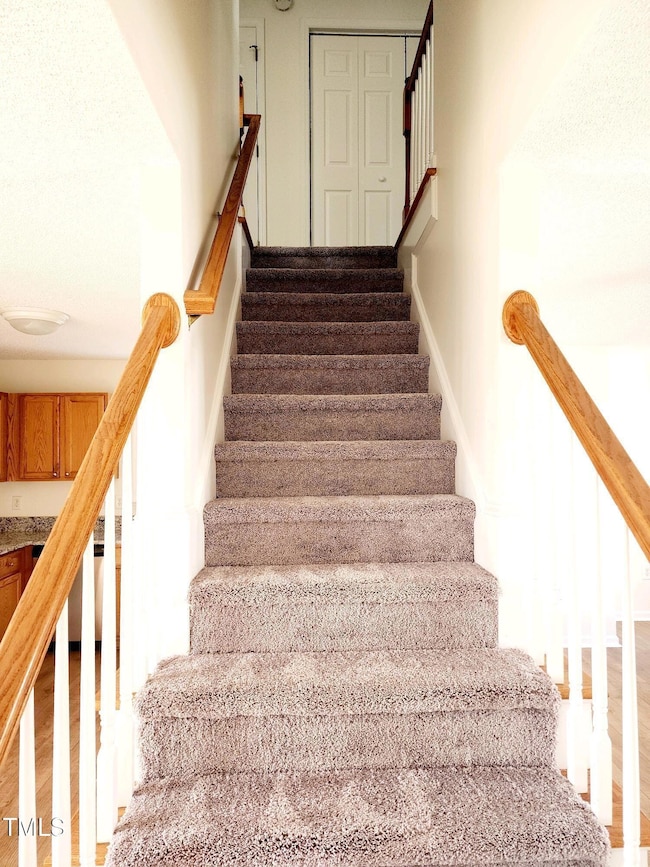
105 Cross Hill Ln Holly Springs, NC 27540
Estimated payment $2,173/month
Total Views
8,622
3
Beds
2.5
Baths
1,234
Sq Ft
$284
Price per Sq Ft
Highlights
- Traditional Architecture
- Granite Countertops
- Eat-In Kitchen
- Oakview Elementary Rated A
- No HOA
- Bathtub with Shower
About This Home
LOCATION! LOCATION! LOCATION! Located in downtown Holly Springs, within walking distance to dining, shopping, and more, this beautiful home has it all! This 3 bedroom, 2.5 bath home has new flooring, new carpet, new paint, new countertops, new appliances, and new bathroom plumbing fixtures! The roof is less than 5 years old as well! Come check this home out! It won't last long!
Home Details
Home Type
- Single Family
Est. Annual Taxes
- $2,630
Year Built
- Built in 2000
Lot Details
- 3,920 Sq Ft Lot
- Lot Dimensions are 99.5' x 40'
- Rectangular Lot
- Level Lot
- Back Yard
Home Design
- Traditional Architecture
- Brick Foundation
- Shingle Roof
- Vinyl Siding
Interior Spaces
- 1,234 Sq Ft Home
- 1-Story Property
- Ceiling Fan
- Living Room
- Dining Room
- Utility Room
- Laundry on upper level
Kitchen
- Eat-In Kitchen
- Electric Cooktop
- Dishwasher
- Granite Countertops
- Disposal
Flooring
- Carpet
- Luxury Vinyl Tile
Bedrooms and Bathrooms
- 3 Bedrooms
- Bathtub with Shower
Parking
- 2 Parking Spaces
- Private Driveway
- 2 Open Parking Spaces
Outdoor Features
- Rain Gutters
Schools
- Oakview Elementary School
- Apex Friendship Middle School
- Holly Springs High School
Utilities
- Central Air
- Heating System Uses Gas
- Gas Water Heater
Community Details
- No Home Owners Association
- Cross Pointe Village Subdivision
Listing and Financial Details
- Assessor Parcel Number 0649.16-72-6953.000
Map
Create a Home Valuation Report for This Property
The Home Valuation Report is an in-depth analysis detailing your home's value as well as a comparison with similar homes in the area
Home Values in the Area
Average Home Value in this Area
Tax History
| Year | Tax Paid | Tax Assessment Tax Assessment Total Assessment is a certain percentage of the fair market value that is determined by local assessors to be the total taxable value of land and additions on the property. | Land | Improvement |
|---|---|---|---|---|
| 2024 | $2,630 | $304,596 | $105,000 | $199,596 |
| 2023 | $2,085 | $191,419 | $50,000 | $141,419 |
| 2022 | $2,013 | $191,419 | $50,000 | $141,419 |
| 2021 | $1,976 | $191,419 | $50,000 | $141,419 |
| 2020 | $1,976 | $191,419 | $50,000 | $141,419 |
| 2019 | $1,551 | $127,267 | $32,000 | $95,267 |
| 2018 | $1,403 | $127,267 | $32,000 | $95,267 |
| 2017 | $1,353 | $127,267 | $32,000 | $95,267 |
| 2016 | $1,335 | $127,267 | $32,000 | $95,267 |
| 2015 | $1,325 | $124,340 | $33,000 | $91,340 |
| 2014 | $1,280 | $124,340 | $33,000 | $91,340 |
Source: Public Records
Property History
| Date | Event | Price | Change | Sq Ft Price |
|---|---|---|---|---|
| 04/18/2025 04/18/25 | Price Changed | $350,000 | -2.2% | $284 / Sq Ft |
| 04/08/2025 04/08/25 | Price Changed | $358,000 | -1.9% | $290 / Sq Ft |
| 03/21/2025 03/21/25 | Price Changed | $365,000 | -2.1% | $296 / Sq Ft |
| 03/12/2025 03/12/25 | For Sale | $373,000 | -- | $302 / Sq Ft |
Source: Doorify MLS
Deed History
| Date | Type | Sale Price | Title Company |
|---|---|---|---|
| Warranty Deed | -- | None Listed On Document | |
| Warranty Deed | -- | -- | |
| Warranty Deed | -- | -- | |
| Warranty Deed | $116,000 | None Available | |
| Warranty Deed | $110,000 | None Available | |
| Warranty Deed | $96,500 | -- | |
| Warranty Deed | -- | -- |
Source: Public Records
Mortgage History
| Date | Status | Loan Amount | Loan Type |
|---|---|---|---|
| Previous Owner | $1,980,000 | Construction | |
| Previous Owner | $25,000 | Purchase Money Mortgage | |
| Previous Owner | $16,500 | Stand Alone Second | |
| Previous Owner | $88,000 | Fannie Mae Freddie Mac | |
| Previous Owner | $96,551 | Unknown | |
| Previous Owner | $97,841 | No Value Available | |
| Previous Owner | $89,600 | No Value Available | |
| Previous Owner | $7,000 | Unknown |
Source: Public Records
Similar Homes in Holly Springs, NC
Source: Doorify MLS
MLS Number: 10081668
APN: 0649.16-72-6953-000
Nearby Homes
- 321 Blalock St
- 209 Tullich Way
- 117 Crabwall Ct
- 123 Hunston Dr
- 101 Tiverton Woods Dr
- 737 W Holly Springs Rd
- 743 W Holly Springs Rd
- 749 W Holly Springs Rd
- 755 W Holly Springs Rd
- 761 W Holly Springs Rd
- 144 Gremar Dr
- 1300 Linden Ridge Dr
- 224 Hartshorn Ct
- 909 Starkland Way
- 936 W Holly Springs Rd
- 409 Vista Springs Cir
- 920 W Holly Springs Rd
- 725 Little Leaf Ct
- 104 Spooner Ct
- 224 Round About Rd

