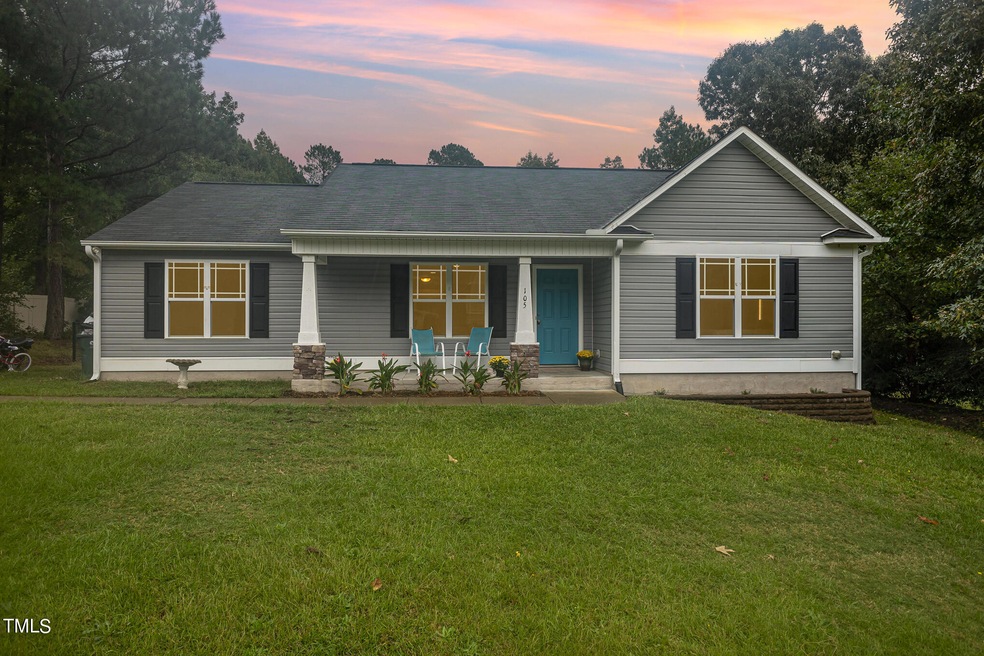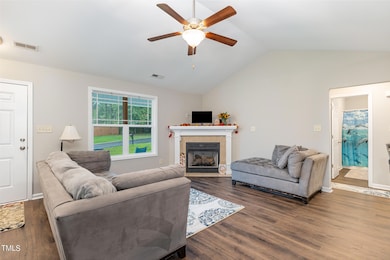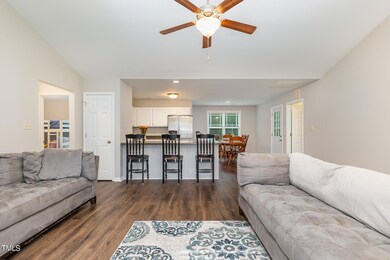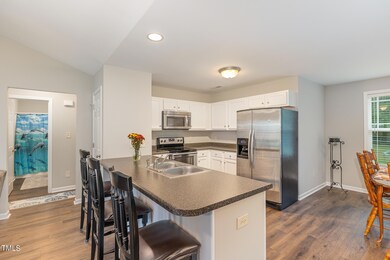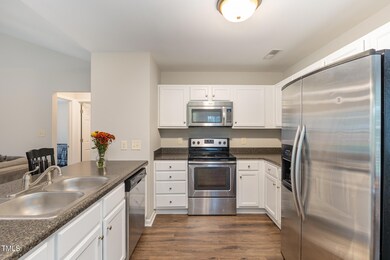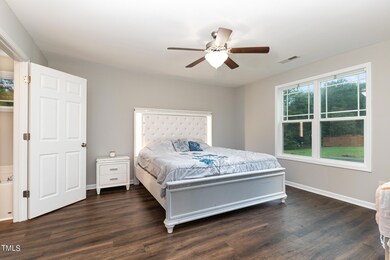
105 Crown Side Dr Four Oaks, NC 27524
Elevation NeighborhoodHighlights
- Stainless Steel Appliances
- Central Air
- 1-Story Property
- Luxury Vinyl Tile Flooring
- Heat Pump System
About This Home
As of November 2024This Adorable 3 bedroom 2 full bath home is conveniently located between Mcgees Crossroads and Fouroaks, with a covered back porch and a fenced-in yard ready for entertaining. The fun doesn't stop with just home entertainment..If golf is your game..Take a 3-minute drive to Reedy Creek Golf Course then enjoy an evening of shopping and entertainment at Smithfield Carolina Outlets or the Garner 40/42 area. After all that fun come home and relax in your master bath oversized tub. Book your showing today!
Home Details
Home Type
- Single Family
Est. Annual Taxes
- $1,354
Year Built
- Built in 2015
Lot Details
- 0.5 Acre Lot
- Back Yard Fenced
- Chain Link Fence
HOA Fees
- $8 Monthly HOA Fees
Home Design
- Slab Foundation
- Asphalt Roof
- Vinyl Siding
Interior Spaces
- 1,374 Sq Ft Home
- 1-Story Property
- Living Room with Fireplace
- Luxury Vinyl Tile Flooring
Kitchen
- Electric Range
- Microwave
- Stainless Steel Appliances
Bedrooms and Bathrooms
- 3 Bedrooms
- 2 Full Bathrooms
Parking
- 2 Parking Spaces
- 2 Open Parking Spaces
Schools
- Four Oaks Elementary And Middle School
- S Johnston High School
Utilities
- Central Air
- Heat Pump System
- Electric Water Heater
- Septic Tank
Community Details
- Association fees include unknown
- Kings Mill Community Association, Phone Number (984) 297-2941
- Built by Golden Properties & Dev., Inc.
- King Mill Subdivision
Listing and Financial Details
- Assessor Parcel Number 164320-80-0776
Map
Home Values in the Area
Average Home Value in this Area
Property History
| Date | Event | Price | Change | Sq Ft Price |
|---|---|---|---|---|
| 11/07/2024 11/07/24 | Sold | $280,000 | -1.8% | $204 / Sq Ft |
| 10/02/2024 10/02/24 | Pending | -- | -- | -- |
| 09/28/2024 09/28/24 | For Sale | $285,000 | -- | $207 / Sq Ft |
Similar Homes in Four Oaks, NC
Source: Doorify MLS
MLS Number: 10055321
- 95 Crownside Dr
- 249 Spilona Way Unit 64
- 116 Bristow Ct Unit 49
- 91 Bristow Ct Unit Lot 52
- 2568 Lassiter Rd
- 2568 Lassiter Rd Unit Lot 2
- 68 Tee Time Terrace
- 136 Tee Time Terrace
- 63 Tee Time Terrace
- 84 Tee Time Terrace
- 98 Tee Time Terrace
- 114 Tee Time Terrace
- 79 Tee Time Terrace
- 47 Tee Time Terrace
- 40 Golden Timber Cir
- 2590 Lassiter Rd
- 2590 Lassiter Rd Unit Lot 1
- 49 Olivia Crossing Ct Unit 43
- 456 Barbour Farm Ln
- 662 Barbour Farm Ln
