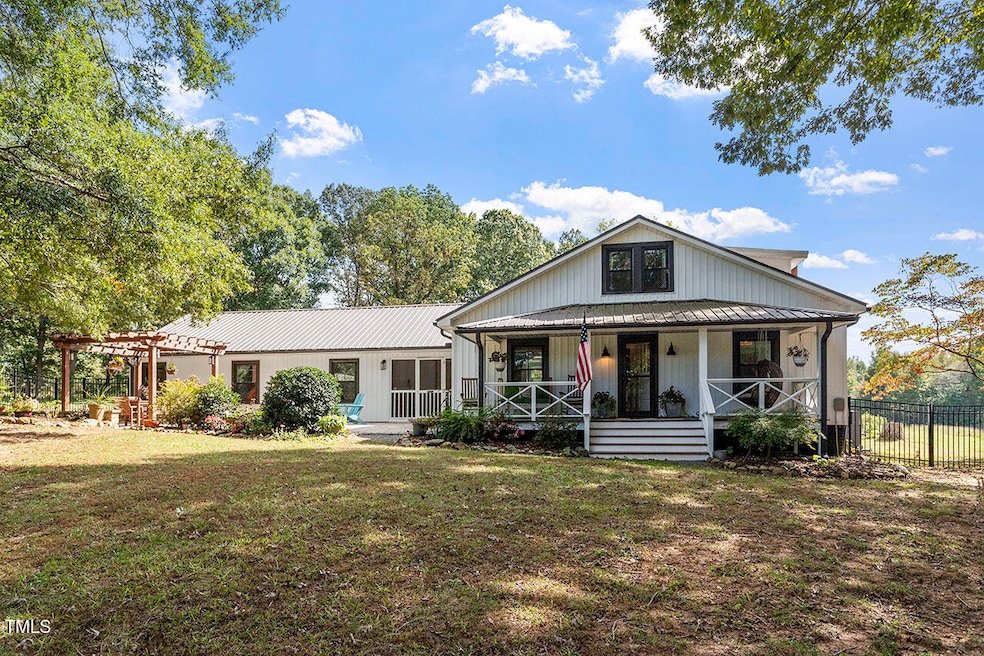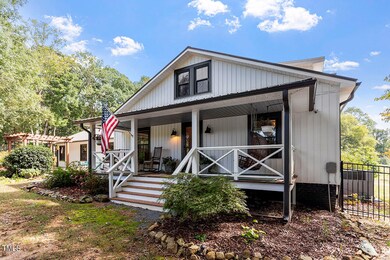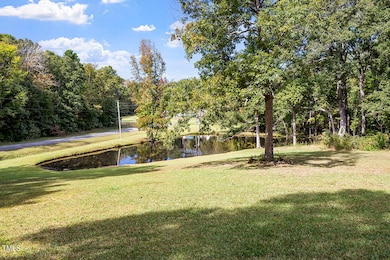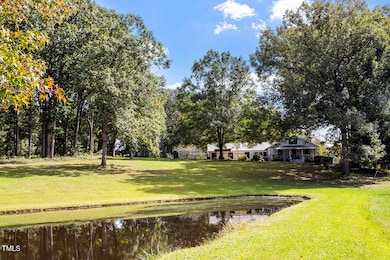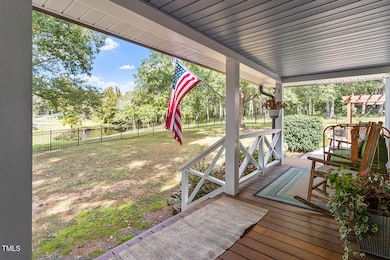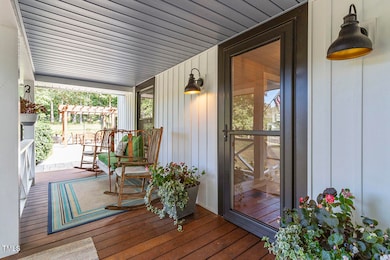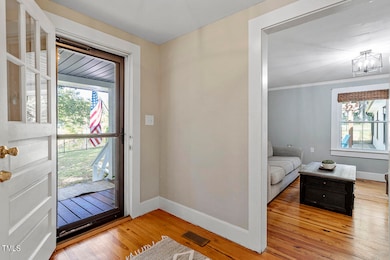
105 D Hart Rd Siler City, NC 27344
Estimated payment $3,794/month
Highlights
- Private Waterfront
- Horses Allowed On Property
- Orchard
- Barn
- View of Trees or Woods
- Farm
About This Home
Nestled on 12.96 serene acres, this beautifully renovated 1938 farmhouse offers the perfect blend of modern comfort and classic charm. The home has been thoughtfully updated with a new kitchen, energy-efficient vinyl windows and siding, a durable metal roof, and restored original hardwood floors.
Inside, you'll find three spacious bedrooms, two full bathrooms, a cozy family room, and separate living and dining rooms. Step outside to your private oasis, featuring a 0.5-acre spring-fed pond stocked with bass, catfish, carp, and brim. Enjoy the fresh air and tranquility while admiring the mature fig, peach, and pear trees. For those with a green thumb, the established raised beds are ready for your gardening adventures.
Complete your homestead experience with a convenient two-car garage and workshop. This property offers the freedom of no HOA or restrictions, along with high-speed internet provided by Randolph Fiber. Located just 15 minutes from Pittsboro, this retreat is ideal for those seeking a peaceful and self-sufficient lifestyle.
Home Details
Home Type
- Single Family
Est. Annual Taxes
- $1,986
Year Built
- Built in 1938 | Remodeled
Lot Details
- 12.96 Acre Lot
- Private Waterfront
- Poultry Coop
- Front Yard Fenced
- Vinyl Fence
- Secluded Lot
- Orchard
- Cleared Lot
- Partially Wooded Lot
- Landscaped with Trees
- Garden
Parking
- 2 Car Attached Garage
- Workshop in Garage
- Gravel Driveway
- 4 Open Parking Spaces
Property Views
- Pond
- Woods
- Pasture
Home Design
- Farmhouse Style Home
- Brick Foundation
- Membrane Roofing
- Rubber Roof
- Metal Roof
- Vinyl Siding
- Lead Paint Disclosure
Interior Spaces
- 1,832 Sq Ft Home
- 2-Story Property
- Gas Log Fireplace
- Fireplace Features Masonry
- Insulated Windows
- Entrance Foyer
- Family Room
- Living Room
- Combination Kitchen and Dining Room
- Den with Fireplace
- Workshop
- Keeping Room
- Basement
- Crawl Space
- Attic
Kitchen
- Eat-In Kitchen
- Breakfast Bar
- Gas Oven
- Gas Range
- Microwave
- Dishwasher
- Stainless Steel Appliances
- Quartz Countertops
Flooring
- Wood
- Ceramic Tile
- Luxury Vinyl Tile
Bedrooms and Bathrooms
- 3 Bedrooms
- Primary Bedroom on Main
- 2 Full Bathrooms
- Bathtub with Shower
- Walk-in Shower
- Solar Tube
Laundry
- Laundry in Hall
- Laundry on main level
- Dryer
- Washer
Home Security
- Smart Thermostat
- Storm Doors
Outdoor Features
- Pond
- Patio
- Fire Pit
- Exterior Lighting
- Separate Outdoor Workshop
- Pergola
- Front Porch
Schools
- Js Waters Elementary School
- J S Waters Middle School
- Chatham Central High School
Farming
- Barn
- Farm
- Pasture
Horse Facilities and Amenities
- Horses Allowed On Property
- Grass Field
Utilities
- Forced Air Zoned Heating and Cooling System
- Heating System Uses Gas
- Heating System Uses Propane
- Heat Pump System
- Propane
- Well
- Water Heater
- Septic Tank
- Septic System
Community Details
- No Home Owners Association
Listing and Financial Details
- Assessor Parcel Number 662891 , 66446
Map
Home Values in the Area
Average Home Value in this Area
Tax History
| Year | Tax Paid | Tax Assessment Tax Assessment Total Assessment is a certain percentage of the fair market value that is determined by local assessors to be the total taxable value of land and additions on the property. | Land | Improvement |
|---|---|---|---|---|
| 2024 | $1,756 | $203,709 | $67,362 | $136,347 |
| 2023 | $1,756 | $203,709 | $67,362 | $136,347 |
| 2022 | $1,622 | $203,709 | $67,362 | $136,347 |
| 2021 | $1,622 | $203,709 | $67,362 | $136,347 |
| 2020 | $1,579 | $196,427 | $59,778 | $136,649 |
| 2019 | $1,579 | $196,427 | $59,778 | $136,649 |
| 2018 | $1,496 | $196,427 | $59,778 | $136,649 |
| 2017 | $1,496 | $196,427 | $59,778 | $136,649 |
| 2016 | $1,210 | $154,161 | $66,420 | $87,741 |
| 2015 | $1,235 | $154,161 | $66,420 | $87,741 |
| 2014 | $1,192 | $154,161 | $66,420 | $87,741 |
| 2013 | -- | $154,161 | $66,420 | $87,741 |
Property History
| Date | Event | Price | Change | Sq Ft Price |
|---|---|---|---|---|
| 03/22/2025 03/22/25 | Pending | -- | -- | -- |
| 02/26/2025 02/26/25 | Price Changed | $650,000 | -3.7% | $355 / Sq Ft |
| 02/13/2025 02/13/25 | For Sale | $675,000 | +4.3% | $368 / Sq Ft |
| 07/23/2024 07/23/24 | Sold | $647,000 | -7.4% | $370 / Sq Ft |
| 06/14/2024 06/14/24 | Pending | -- | -- | -- |
| 06/08/2024 06/08/24 | For Sale | $699,000 | -- | $400 / Sq Ft |
Deed History
| Date | Type | Sale Price | Title Company |
|---|---|---|---|
| Warranty Deed | $647,000 | None Listed On Document | |
| Deed | $275,000 | Attorney |
Mortgage History
| Date | Status | Loan Amount | Loan Type |
|---|---|---|---|
| Open | $450,800 | New Conventional | |
| Previous Owner | $155,000 | Credit Line Revolving | |
| Previous Owner | $25,000 | New Conventional |
Similar Homes in Siler City, NC
Source: Doorify MLS
MLS Number: 10076374
APN: 62891
- 341 Harts Creek Dr
- 1834 Dewitt Smith Rd
- 0 Dewitt Smith Rd Unit 10069047
- 00 Campbell Rd
- 6122 Pleasant Hill Church Rd
- 3787 Pleasant Hill Church Rd
- 000 Alex Watson Rd
- 000 Deane Beaver Rd
- 0 Pleasant Hill Church Rd
- 5982 Pleasant Hill Church Rd
- 4632 Pittsboro Goldston Rd
- 389 Dewitt Smith Rd
- 199 Rising Ridge
- 68 Sandy Branch Church Rd
- 3009 Pleasant Hill Church Rd
- 0 Us 421 Hwy Unit 100490646
- 0 Us 421 Nc
- 0 Us *421*
- 148 Manchester Dr
- 0 Horton Rd Unit 100496609
