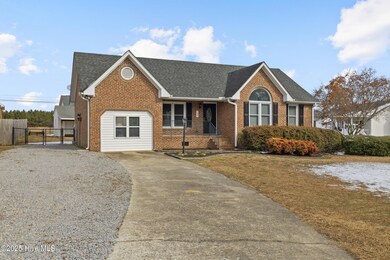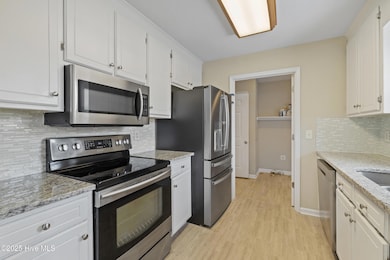
105 Deblyn Ct Pine Level, NC 27568
Pine Level NeighborhoodEstimated payment $1,668/month
Highlights
- Deck
- Vaulted Ceiling
- No HOA
- Pine Level Elementary School Rated A-
- Bonus Room
- Workshop
About This Home
ASK ABOUT BUYER INCENTIVE!! Stunning all-brick home, located in the highly sought-after Pine Level community, just 5 minutes from the new Selma shopping center. Situated on a peaceful cul-de-sac lot, this property offers the perfect blend of comfort and convenience.As you enter, the spacious living room welcomes you with soaring vaulted ceilings and a stone fireplace, creating an inviting atmosphere for relaxation and gatherings. Kitchen features beautiful granite countertops, sleek stainless steel appliances, and ample cabinetry, making it an ideal space for meal preparation.This home offers a thoughtfully designed floor plan with 3 bedrooms and 2 bathrooms, plus 2 additional flex/bonus areas that can be customized to suit your needs, whether as a home office, playroom, or extra living space. The formal dining area provides an elegant setting for meals, while the separate laundry room adds convenience and organization.Step outside to enjoy the fenced backyard, complete with a 10x20 storage/workshop for all your tools and equipment. The front porch and back deck offer wonderful spaces for outdoor relaxation and entertaining.
Home Details
Home Type
- Single Family
Est. Annual Taxes
- $1,766
Year Built
- Built in 1994
Lot Details
- 0.4 Acre Lot
- Cul-De-Sac
- Fenced Yard
Parking
- On-Site Parking
Home Design
- Brick Exterior Construction
- Shingle Roof
- Vinyl Siding
- Stick Built Home
Interior Spaces
- 1,508 Sq Ft Home
- 1-Story Property
- Vaulted Ceiling
- Gas Log Fireplace
- Living Room
- Formal Dining Room
- Bonus Room
- Workshop
- Crawl Space
- Pull Down Stairs to Attic
- Fire and Smoke Detector
- Laundry Room
Kitchen
- Range
- Built-In Microwave
- Dishwasher
Flooring
- Carpet
- Laminate
- Vinyl Plank
Bedrooms and Bathrooms
- 3 Bedrooms
- Walk-In Closet
- 2 Full Bathrooms
Outdoor Features
- Deck
- Separate Outdoor Workshop
- Porch
Schools
- Pine Level Elementary School
- North Johnston Middle School
- North Johnston High School
Utilities
- Central Air
- Heat Pump System
- Electric Water Heater
- Fuel Tank
- Municipal Trash
Community Details
- No Home Owners Association
- Edgebrook Subdivision
Listing and Financial Details
- Tax Lot 9
- Assessor Parcel Number 12l99011g
Map
Home Values in the Area
Average Home Value in this Area
Tax History
| Year | Tax Paid | Tax Assessment Tax Assessment Total Assessment is a certain percentage of the fair market value that is determined by local assessors to be the total taxable value of land and additions on the property. | Land | Improvement |
|---|---|---|---|---|
| 2024 | $1,766 | $149,650 | $24,000 | $125,650 |
| 2023 | $1,781 | $148,450 | $24,000 | $124,450 |
| 2022 | $1,841 | $148,450 | $24,000 | $124,450 |
| 2021 | $1,819 | $148,450 | $24,000 | $124,450 |
| 2020 | $1,833 | $148,450 | $24,000 | $124,450 |
| 2019 | $1,833 | $148,450 | $24,000 | $124,450 |
| 2018 | $1,607 | $108,910 | $16,500 | $92,410 |
| 2017 | $1,614 | $108,910 | $16,500 | $92,410 |
| 2016 | $1,678 | $108,910 | $16,500 | $92,410 |
| 2015 | $1,672 | $108,910 | $16,500 | $92,410 |
| 2014 | $1,345 | $108,910 | $16,500 | $92,410 |
Property History
| Date | Event | Price | Change | Sq Ft Price |
|---|---|---|---|---|
| 04/13/2025 04/13/25 | Pending | -- | -- | -- |
| 03/25/2025 03/25/25 | Price Changed | $272,500 | -0.9% | $181 / Sq Ft |
| 02/05/2025 02/05/25 | Price Changed | $275,000 | -1.4% | $182 / Sq Ft |
| 01/24/2025 01/24/25 | For Sale | $279,000 | -- | $185 / Sq Ft |
Deed History
| Date | Type | Sale Price | Title Company |
|---|---|---|---|
| Warranty Deed | $160,000 | None Available | |
| Warranty Deed | $92,000 | None Available | |
| Deed | -- | -- |
Mortgage History
| Date | Status | Loan Amount | Loan Type |
|---|---|---|---|
| Open | $154,850 | New Conventional | |
| Closed | $155,103 | New Conventional |
Similar Homes in the area
Source: Hive MLS
MLS Number: 100481242
APN: 12L99011G
- 109 Oak St
- 229 Davis Mill Rd
- 408 W Main St
- 495 Evans Rd
- 1000 Peedin Rd
- 41 W Emily Gardens Dr
- 1008 Peedin Rd
- 32 Goldeneye Ln
- 8 W Emily Gardens Dr
- 89 W Emily Gardens Dr
- 83 W Emily Gardens Dr
- 9 W Emily Gardens Dr
- 43 Chloe Ct
- 82 W Emily Gardens Dr
- 18 W Emily Gardens Dr
- 72 Scotties Ridge Dr
- 46 Scotties Ridge Dr






