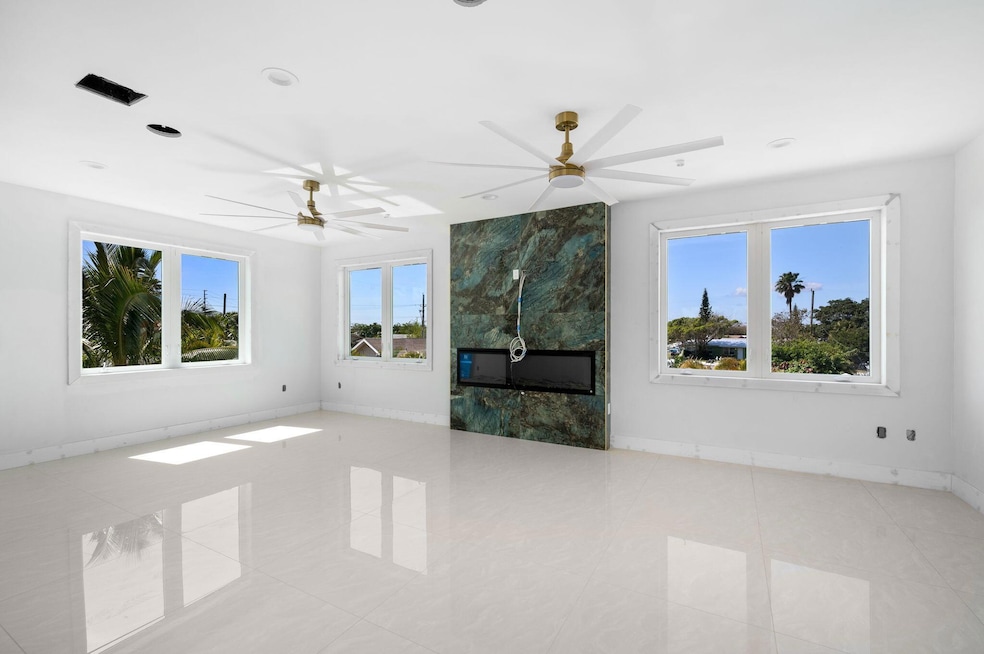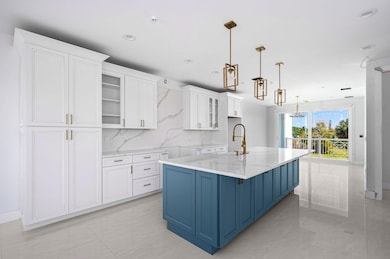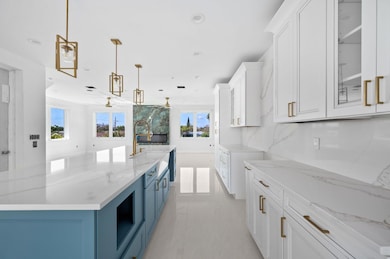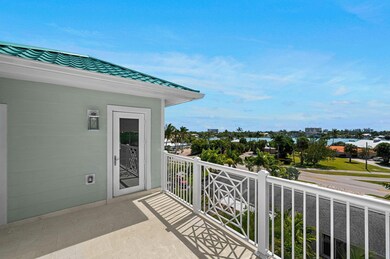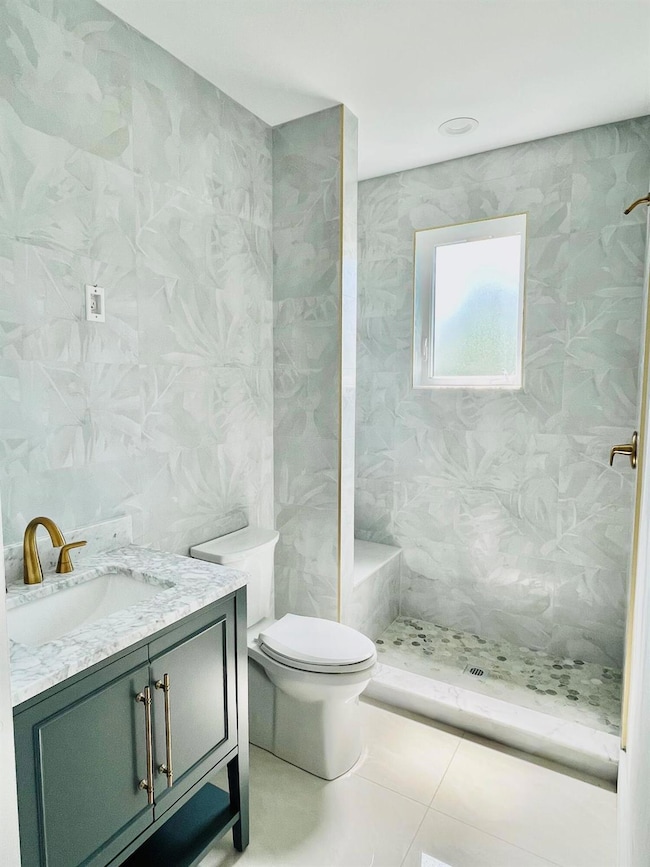
105 Desota St Fort Pierce, FL 34949
South Beach NeighborhoodEstimated payment $9,576/month
Highlights
- Intracoastal View
- Room in yard for a pool
- Vaulted Ceiling
- New Construction
- Deck
- Den
About This Home
Discover unparalleled luxury and breathtaking coastal haven, located in Hutchinson Island, Florida.This meticulously designed residence offers an exquisite blend of modern elegance. A lifestyle immersed in a rich tapestry of history, culture, restaurants, and miles of sun-kissed beaches.Indulge in exceptional waterfront dining, just minutes away, and embrace the magnificence of vacation-style living every day.
Open House Schedule
-
Sunday, April 27, 202512:00 to 4:00 pm4/27/2025 12:00:00 PM +00:004/27/2025 4:00:00 PM +00:00Add to Calendar
-
Monday, April 28, 202512:00 to 4:00 pm4/28/2025 12:00:00 PM +00:004/28/2025 4:00:00 PM +00:00Add to Calendar
Townhouse Details
Home Type
- Townhome
Est. Annual Taxes
- $4,612
Year Built
- Built in 2024 | New Construction
Lot Details
- 5,053 Sq Ft Lot
- Fenced
- Sprinkler System
Parking
- 2 Car Attached Garage
- Garage Door Opener
- Driveway
Home Design
- Aluminum Roof
Interior Spaces
- 2,729 Sq Ft Home
- 4-Story Property
- Elevator
- Custom Mirrors
- Vaulted Ceiling
- Ceiling Fan
- Fireplace
- Sliding Windows
- Combination Kitchen and Dining Room
- Den
- Intracoastal Views
Kitchen
- Gas Range
- Microwave
- Dishwasher
- Disposal
Bedrooms and Bathrooms
- 3 Bedrooms
- Closet Cabinetry
- Walk-In Closet
- 4 Full Bathrooms
- Dual Sinks
- Separate Shower in Primary Bathroom
Laundry
- Laundry Room
- Washer and Dryer
- Laundry Tub
Home Security
Outdoor Features
- Room in yard for a pool
- Fixed Bridges
- Balcony
- Deck
- Open Patio
Location
- Flood Zone Lot
Utilities
- Central Heating and Cooling System
- Underground Utilities
Listing and Financial Details
- Assessor Parcel Number 240162700030003
- Seller Considering Concessions
Community Details
Overview
- Desota Residences Subdivision
Pet Policy
- Pets Allowed
Security
- Impact Glass
- Fire and Smoke Detector
- Fire Sprinkler System
Map
Home Values in the Area
Average Home Value in this Area
Tax History
| Year | Tax Paid | Tax Assessment Tax Assessment Total Assessment is a certain percentage of the fair market value that is determined by local assessors to be the total taxable value of land and additions on the property. | Land | Improvement |
|---|---|---|---|---|
| 2024 | $4,245 | $198,600 | $198,600 | -- |
| 2023 | $4,245 | $182,100 | $182,100 | $0 |
| 2022 | $3,815 | $154,500 | $154,500 | $0 |
Property History
| Date | Event | Price | Change | Sq Ft Price |
|---|---|---|---|---|
| 03/30/2025 03/30/25 | For Sale | $1,650,000 | -- | $605 / Sq Ft |
Similar Homes in Fort Pierce, FL
Source: BeachesMLS
MLS Number: R11076541
APN: 2401-627-0003-000-3
- 107 Eldorado St
- 101 Eldorado St
- 141 Eldorado St
- 1300 Seaway Dr Unit B-6
- 1300 Seaway Dr Unit 1
- 1300 Seaway Dr Unit 7
- 1300 Seaway Dr Unit A-5
- 1300 Seaway Dr Unit B-1
- 1240 Binney Dr
- 1301 Carlton Ct
- 1630 Seaway Dr Unit 209
- 1630 Seaway Dr Unit 301
- 1245 Carlton Ct Unit 204
- 1245 Carlton Ct Unit 206
- 107 Fernandina St
- 1181 Binney Dr
- 1702 Binney Dr
- 1181 Carlton Ct Unit 105
- 1181 Carlton Ct Unit 202
- 1261 Bonefish Ct
