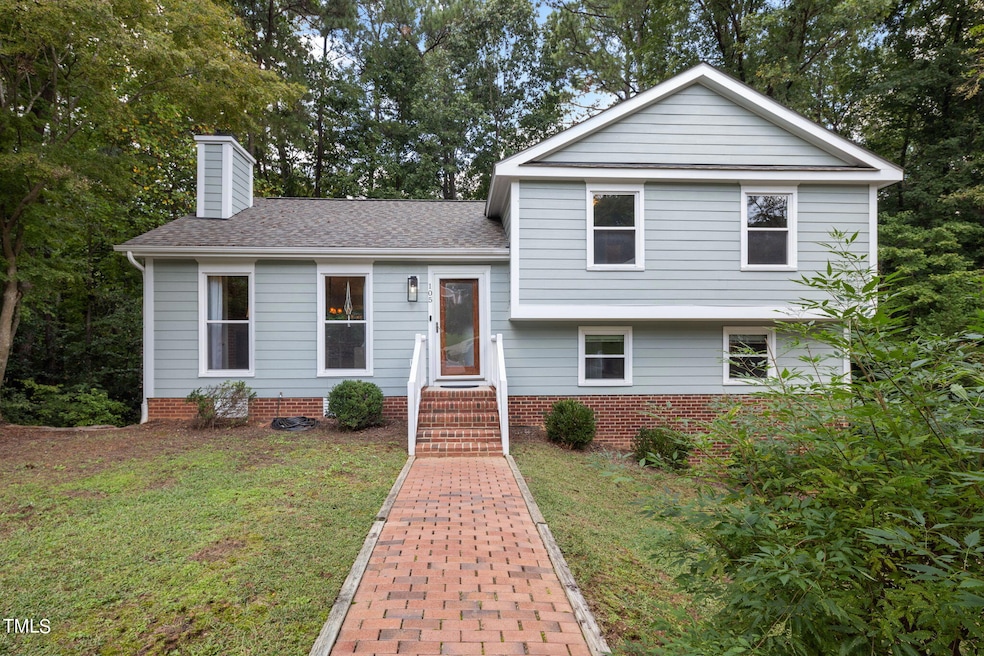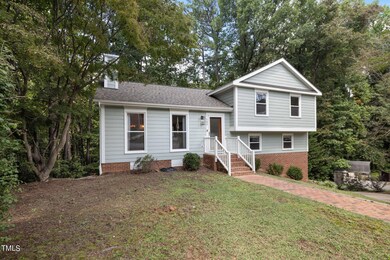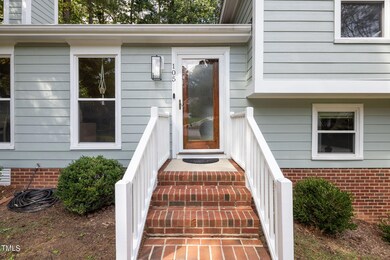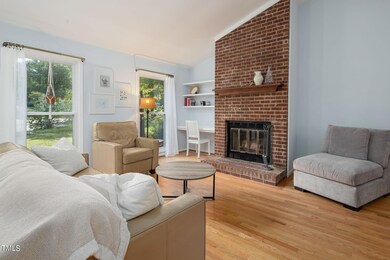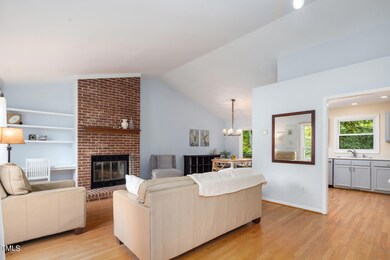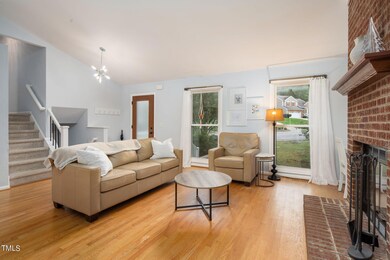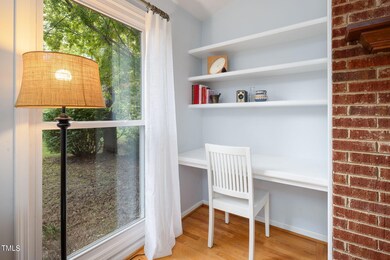
105 Dilworth Ct Cary, NC 27513
Weston NeighborhoodHighlights
- View of Trees or Woods
- 0.31 Acre Lot
- Deck
- Reedy Creek Magnet Middle School Rated A
- Open Floorplan
- Private Lot
About This Home
As of October 2024Welcome to serenity in your new home, located on a quiet cul-de-sac within the coveted Beechtree neighborhood, complete with sidewalks and lined with majestic hardwood trees. This charming home features new siding, roof, chimney cap, and main water line all within the past couple of years. The welcoming walkway leads to gleaming hardwood floors and a soaring vaulted ceiling that flow throughout the main living level. Complemented by large floor-to-ceiling windows that flood the space with natural light, you'll enjoy the sounds of nature in your backyard with lush hardwood trees and a peaceful creek. The cozy wood-burning fireplace adds warmth to the living area, while the updated kitchen boasts stainless steel appliances, including an ultra-quiet dishwasher and a pantry for ample storage. With three spacious bedrooms upstairs, including a dedicated primary suite with an ensuite bathroom and walk-in closet, this home offers comfort and privacy. The versatile downstairs features a bonus room, which can serve as a home office, gym, playroom or flex space, plus a fourth bedroom and full bathroom and laundry room. With neighborhood park, greenway access at multiple trail points and just off Harrison for convenience to shopping, dining, Umstead State Park, I-40 and Downtown Cary - your dream home in the ideal location awaits!
Home Details
Home Type
- Single Family
Est. Annual Taxes
- $3,289
Year Built
- Built in 1988
Lot Details
- 0.31 Acre Lot
- Cul-De-Sac
- Private Lot
- Cleared Lot
- Wooded Lot
- Many Trees
- Front Yard
HOA Fees
- $25 Monthly HOA Fees
Home Design
- Transitional Architecture
- Traditional Architecture
- Brick Exterior Construction
- Raised Foundation
- Shingle Roof
Interior Spaces
- 1,870 Sq Ft Home
- 1-Story Property
- Open Floorplan
- Built-In Features
- Bookcases
- Smooth Ceilings
- Vaulted Ceiling
- Ceiling Fan
- Recessed Lighting
- Wood Burning Fireplace
- Fireplace Features Masonry
- Sliding Doors
- Entrance Foyer
- Family Room with Fireplace
- Living Room
- Dining Room
- Views of Woods
- Basement
- Crawl Space
- Storm Doors
Kitchen
- Gas Range
- Dishwasher
- Stainless Steel Appliances
Flooring
- Wood
- Carpet
Bedrooms and Bathrooms
- 4 Bedrooms
- Walk-In Closet
- 3 Full Bathrooms
- Bathtub with Shower
- Walk-in Shower
Laundry
- Laundry Room
- Dryer
- Washer
Parking
- 5 Parking Spaces
- Private Driveway
- 5 Open Parking Spaces
Outdoor Features
- Deck
- Patio
Schools
- Reedy Creek Elementary And Middle School
- Cary High School
Horse Facilities and Amenities
- Grass Field
Utilities
- Forced Air Heating and Cooling System
- Heating System Uses Gas
- Natural Gas Connected
Listing and Financial Details
- Assessor Parcel Number 0765558024
Community Details
Overview
- Cas, Inc Association, Phone Number (919) 403-1400
- Beechtree Subdivision
Recreation
- Sport Court
- Community Playground
Map
Home Values in the Area
Average Home Value in this Area
Property History
| Date | Event | Price | Change | Sq Ft Price |
|---|---|---|---|---|
| 10/31/2024 10/31/24 | Sold | $521,000 | +5.3% | $279 / Sq Ft |
| 10/07/2024 10/07/24 | Pending | -- | -- | -- |
| 10/03/2024 10/03/24 | For Sale | $495,000 | -- | $265 / Sq Ft |
Tax History
| Year | Tax Paid | Tax Assessment Tax Assessment Total Assessment is a certain percentage of the fair market value that is determined by local assessors to be the total taxable value of land and additions on the property. | Land | Improvement |
|---|---|---|---|---|
| 2024 | $3,290 | $389,955 | $165,000 | $224,955 |
| 2023 | $2,961 | $293,561 | $115,000 | $178,561 |
| 2022 | $2,851 | $293,561 | $115,000 | $178,561 |
| 2021 | $2,794 | $293,561 | $115,000 | $178,561 |
| 2020 | $2,809 | $293,561 | $115,000 | $178,561 |
| 2019 | $2,693 | $249,649 | $100,000 | $149,649 |
| 2018 | $2,527 | $249,649 | $100,000 | $149,649 |
| 2017 | $2,429 | $249,649 | $100,000 | $149,649 |
| 2016 | $2,393 | $258,006 | $100,000 | $158,006 |
| 2015 | -- | $214,951 | $74,000 | $140,951 |
| 2014 | $2,015 | $214,951 | $74,000 | $140,951 |
Mortgage History
| Date | Status | Loan Amount | Loan Type |
|---|---|---|---|
| Open | $416,800 | New Conventional | |
| Previous Owner | $100,000 | Credit Line Revolving | |
| Previous Owner | $119,800 | New Conventional | |
| Previous Owner | $122,000 | New Conventional | |
| Previous Owner | $145,000 | New Conventional | |
| Previous Owner | $140,000 | New Conventional | |
| Previous Owner | $50,000 | Credit Line Revolving | |
| Previous Owner | $121,600 | No Value Available |
Deed History
| Date | Type | Sale Price | Title Company |
|---|---|---|---|
| Warranty Deed | $521,000 | None Listed On Document | |
| Special Warranty Deed | -- | Attorney | |
| Warranty Deed | $152,000 | -- |
Similar Homes in Cary, NC
Source: Doorify MLS
MLS Number: 10056141
APN: 0765.02-55-8024-000
- 104 Dilworth Ct
- 102 Pinehill Way
- 213 Beechtree Dr
- 113 Eyemouth Ct
- 515 Bexley Bluff Ln
- 508 Spencer Crest Ct
- 103 Loch Ryan Way
- 207 Wyatts Pond Ln
- 411 Gooseneck Dr Unit B6
- 505 Gooseneck Dr Unit A1
- 505 Gooseneck Dr Unit B1
- 501 Gooseneck Dr Unit B6
- 302 Rushingwater Dr
- 407 Gooseneck Dr Unit A2
- 102 Choptank Ct Unit B5
- 100 Sandy Hook Way
- 122 Waterfall Ct
- 111 Wards Ridge Dr
- 1114 Glenolden Ct Unit 103
- 601 E Dynasty Dr
