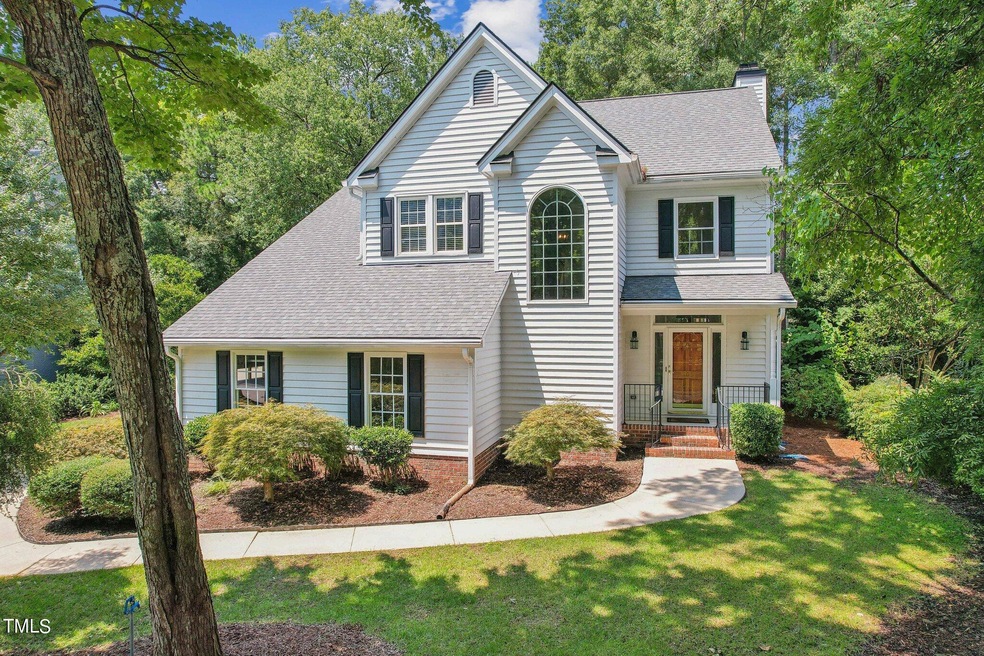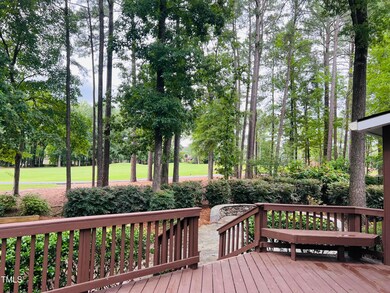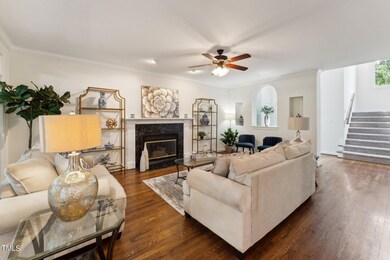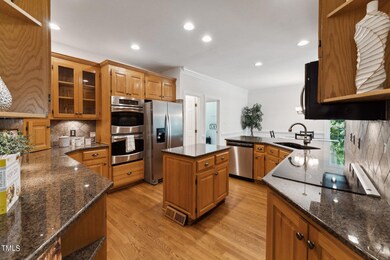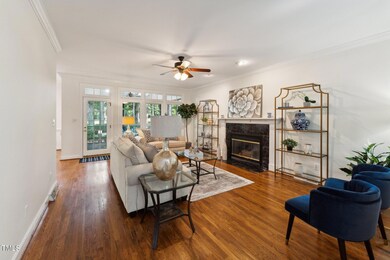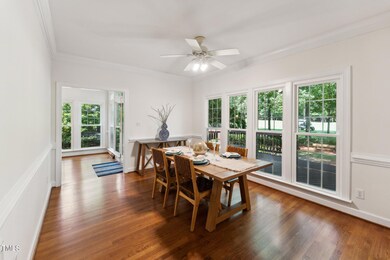
105 E Clarksville Ct Cary, NC 27513
Preston NeighborhoodHighlights
- On Golf Course
- Deck
- Transitional Architecture
- Morrisville Elementary Rated A
- Partially Wooded Lot
- Wood Flooring
About This Home
As of December 2024ON FAIRWAYS GOLF COURSE IN PRESTON! Shows beautifully! 3 Car Garage - perfect for a golf cart! Incredible updated primary bathroom with spacious walk in closet! Recently painted with hardwoods on 1st floor. Kitchen has granite counters, bar counter seating & double oven. Screened porch, huge deck for entertaining & stone patio. Refrigerator, washer & dryer included. Excellent location near the airport, RTP, 540 & 40. Separate membership required for the clubhouse, pool, tennis & golf
Home Details
Home Type
- Single Family
Est. Annual Taxes
- $7,633
Year Built
- Built in 1992
Lot Details
- 0.26 Acre Lot
- On Golf Course
- Cul-De-Sac
- Partially Wooded Lot
- Landscaped with Trees
- Back Yard
HOA Fees
- $36 Monthly HOA Fees
Parking
- 3 Car Attached Garage
- Side Facing Garage
- Garage Door Opener
- Private Driveway
Home Design
- Transitional Architecture
- Brick Foundation
- Shingle Roof
- Wood Siding
Interior Spaces
- 2,576 Sq Ft Home
- 2-Story Property
- Crown Molding
- Tray Ceiling
- Smooth Ceilings
- High Ceiling
- Ceiling Fan
- Gas Log Fireplace
- Blinds
- Entrance Foyer
- Family Room with Fireplace
- Living Room
- Breakfast Room
- Dining Room
- Screened Porch
- Utility Room
- Golf Course Views
- Basement
- Crawl Space
Kitchen
- Eat-In Kitchen
- Breakfast Bar
- Built-In Double Oven
- Electric Oven
- Electric Cooktop
- Microwave
- Dishwasher
- Stainless Steel Appliances
- Kitchen Island
- Granite Countertops
Flooring
- Wood
- Carpet
- Tile
Bedrooms and Bathrooms
- 4 Bedrooms
- Cedar Closet
- Walk-In Closet
- Double Vanity
- Private Water Closet
- Separate Shower in Primary Bathroom
- Soaking Tub
- Bathtub with Shower
- Walk-in Shower
Laundry
- Laundry Room
- Laundry on main level
- Washer and Dryer
Outdoor Features
- Deck
Schools
- Morrisville Elementary School
- Alston Ridge Middle School
- Green Hope High School
Utilities
- Forced Air Heating and Cooling System
- Heating System Uses Natural Gas
- Phone Available
- Cable TV Available
Listing and Financial Details
- Assessor Parcel Number 0744784641
Community Details
Overview
- Cas Association, Phone Number (919) 367-7711
- Preston Subdivision
Recreation
- Community Pool
Map
Home Values in the Area
Average Home Value in this Area
Property History
| Date | Event | Price | Change | Sq Ft Price |
|---|---|---|---|---|
| 12/12/2024 12/12/24 | Sold | $900,000 | +0.6% | $349 / Sq Ft |
| 11/10/2024 11/10/24 | Pending | -- | -- | -- |
| 11/07/2024 11/07/24 | Price Changed | $895,000 | -5.8% | $347 / Sq Ft |
| 10/02/2024 10/02/24 | Price Changed | $950,000 | -5.0% | $369 / Sq Ft |
| 09/12/2024 09/12/24 | Price Changed | $1,000,000 | -2.4% | $388 / Sq Ft |
| 08/21/2024 08/21/24 | Price Changed | $1,025,000 | -2.4% | $398 / Sq Ft |
| 08/12/2024 08/12/24 | For Sale | $1,050,000 | +10.5% | $408 / Sq Ft |
| 07/28/2023 07/28/23 | Sold | $950,000 | 0.0% | $375 / Sq Ft |
| 07/01/2023 07/01/23 | Pending | -- | -- | -- |
| 06/30/2023 06/30/23 | For Sale | $950,000 | -- | $375 / Sq Ft |
Tax History
| Year | Tax Paid | Tax Assessment Tax Assessment Total Assessment is a certain percentage of the fair market value that is determined by local assessors to be the total taxable value of land and additions on the property. | Land | Improvement |
|---|---|---|---|---|
| 2024 | $7,633 | $907,932 | $411,250 | $496,682 |
| 2023 | $5,610 | $557,900 | $208,000 | $349,900 |
| 2022 | $5,401 | $557,900 | $208,000 | $349,900 |
| 2021 | $5,292 | $557,900 | $208,000 | $349,900 |
| 2020 | $5,320 | $557,900 | $208,000 | $349,900 |
| 2019 | $5,223 | $485,958 | $208,000 | $277,958 |
| 2018 | $4,901 | $485,958 | $208,000 | $277,958 |
| 2017 | $4,709 | $485,958 | $208,000 | $277,958 |
| 2016 | $4,639 | $485,958 | $208,000 | $277,958 |
| 2015 | $4,499 | $433,308 | $180,000 | $253,308 |
| 2014 | -- | $433,308 | $180,000 | $253,308 |
Mortgage History
| Date | Status | Loan Amount | Loan Type |
|---|---|---|---|
| Open | $900,000 | VA | |
| Previous Owner | $712,500 | New Conventional | |
| Previous Owner | $325,000 | New Conventional | |
| Previous Owner | $156,446 | New Conventional | |
| Previous Owner | $80,000 | Credit Line Revolving | |
| Previous Owner | $285,600 | Unknown | |
| Previous Owner | $100,000 | Credit Line Revolving | |
| Previous Owner | $158,000 | Unknown | |
| Previous Owner | $70,000 | Credit Line Revolving |
Deed History
| Date | Type | Sale Price | Title Company |
|---|---|---|---|
| Warranty Deed | $900,000 | Partner Title | |
| Warranty Deed | $950,000 | Tryon Title | |
| Warranty Deed | $528,000 | None Available | |
| Deed | $208,500 | -- |
Similar Homes in the area
Source: Doorify MLS
MLS Number: 10046302
APN: 0744.02-78-4641-000
- 325 Hogans Valley Way
- 104 E Seve Ct
- 102 Preston Pines Dr
- 113 Preston Pines Dr
- 105 Guldahl Ct
- 104 Dallavia Ct
- 100 Burlingame Way
- 416 Calderbank Way
- 101 Preston Arbor Ln
- 102 Kamprath Place
- 110 Ethans Glen Ct
- 2421 Kudrow Ln Unit 2421
- 2212 Kudrow Ln Unit 2212
- 1522 Kudrow Ln Unit 1522B
- 205 Lippershey Ct
- 2124 Claret Ln Unit 2124
- 104 Deerwalk Ct
- 101 Goldenthal Ct
- 1123 Claret Ln
- 210 Millet Dr
