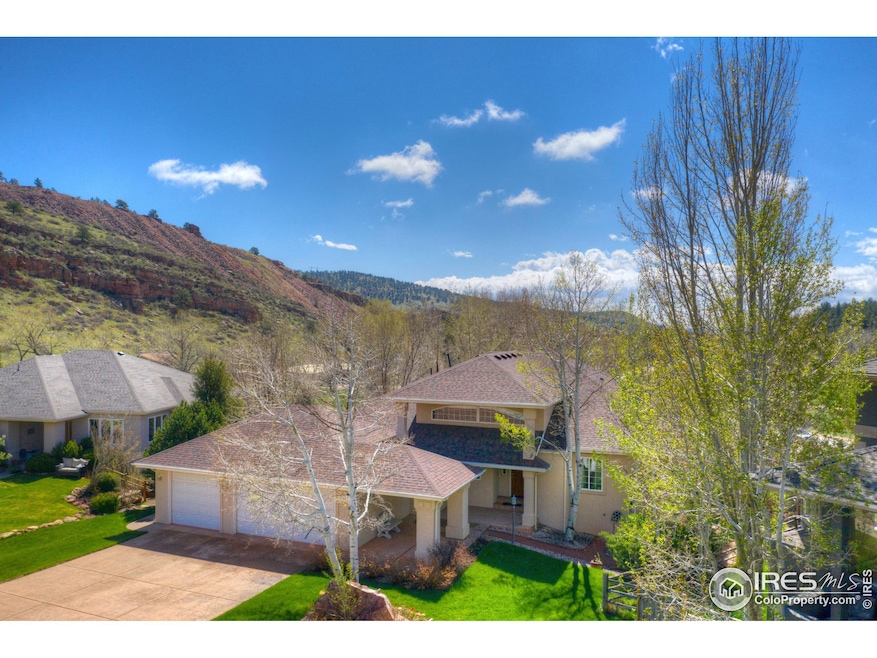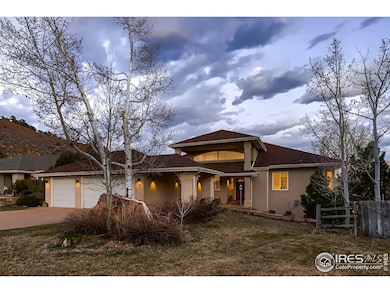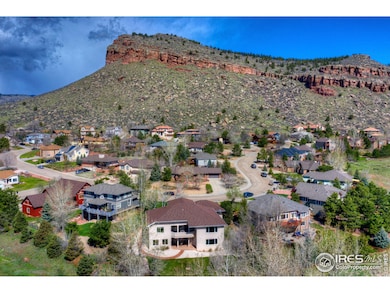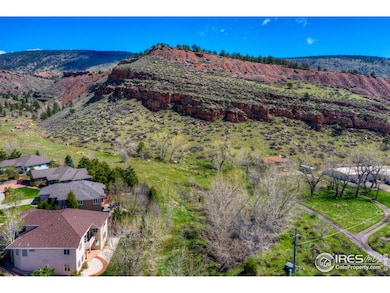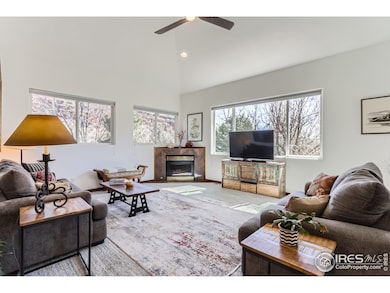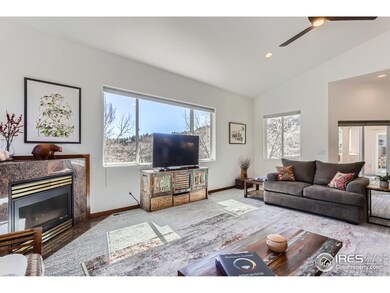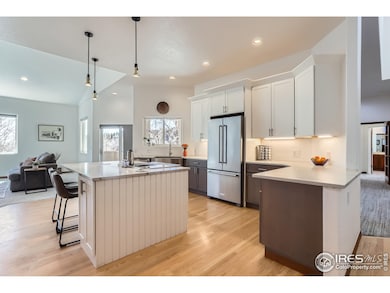
Estimated payment $6,699/month
Highlights
- Parking available for a boat
- Open Floorplan
- Contemporary Architecture
- Lyons Elementary School Rated A-
- Deck
- Cathedral Ceiling
About This Home
Two homes in one! Nestled at the base of Steamboat Mountain in Lyons, this custom ranch home with walkout basement offers endless possibilities for main-level living, remote work, and a fully outfitted and permitted "Mother-in-law" apartment. Excellent design features include a bright and open 2,400+ SF main-level, high ceilings, fully remodeled kitchen, multiple family/recreation/living spaces, lovely foothills views, and an oversized 3-car garage. The highly functional main floor boasts a gas fireplace, separate family, living, and dining rooms, eat-in kitchen with quartzite counters, stainless appliances, and a large island; and a split bedroom plan. Private and expansive, the primary bedroom suite includes a 5-piece luxury bath, huge walk-in closet, plus an optional office or nursery with a lovely view of Steamboat Mountain. Two additional bedrooms and baths and a laundry round out this level. With over 2,400 SF, the walkout lower level, with separate entrance, offers a totally remodeled one-bedroom guest or in-law suite with a full kitchen, separate living/dining area, 3/4 bath, and laundry. Perfect for multi-generational living, a caregiver, or home-based business. The apartment can be converted to an ADU for additional rental income. In addition there is a spacious and bright FLEX/studio space and ample storage. The very low HOA fee includes optional RV/Trailer/Boat storage. Convenient to Boulder, Denver, DIA and Rocky Mountain Nat'l Park and just minutes to all the Lyons community has to offer: RTD bus, parks, trails, schools, library, music venues, festivals and more. Request the Features Brochure for an in-depth look at all the exceptional property details!
Home Details
Home Type
- Single Family
Est. Annual Taxes
- $8,279
Year Built
- Built in 1999
Lot Details
- 0.28 Acre Lot
- Open Space
- Level Lot
- Sprinkler System
HOA Fees
- $9 Monthly HOA Fees
Parking
- 3 Car Attached Garage
- Parking available for a boat
Home Design
- Contemporary Architecture
- Wood Frame Construction
- Composition Roof
- Stucco
Interior Spaces
- 4,260 Sq Ft Home
- 1-Story Property
- Open Floorplan
- Cathedral Ceiling
- Ceiling Fan
- Gas Fireplace
- Double Pane Windows
- Window Treatments
- Family Room
- Dining Room
- Home Office
- Walk-Out Basement
Kitchen
- Electric Oven or Range
- Down Draft Cooktop
- Dishwasher
- Kitchen Island
- Disposal
Flooring
- Wood
- Carpet
Bedrooms and Bathrooms
- 4 Bedrooms
- Split Bedroom Floorplan
- Walk-In Closet
- Primary bathroom on main floor
Laundry
- Laundry on main level
- Dryer
- Washer
Outdoor Features
- Deck
- Patio
Schools
- Lyons Elementary And Middle School
- Lyons High School
Utilities
- Forced Air Heating and Cooling System
- Underground Utilities
- High Speed Internet
- Satellite Dish
- Cable TV Available
Listing and Financial Details
- Assessor Parcel Number R0116912
Community Details
Overview
- Association fees include management
- Eagle Canyon Subdivision
Recreation
- Park
Map
Home Values in the Area
Average Home Value in this Area
Tax History
| Year | Tax Paid | Tax Assessment Tax Assessment Total Assessment is a certain percentage of the fair market value that is determined by local assessors to be the total taxable value of land and additions on the property. | Land | Improvement |
|---|---|---|---|---|
| 2024 | $8,168 | $69,620 | $1,300 | $68,320 |
| 2023 | $8,168 | $69,620 | $4,985 | $68,320 |
| 2022 | $6,366 | $51,638 | $4,559 | $47,079 |
| 2021 | $6,290 | $53,124 | $4,690 | $48,434 |
| 2020 | $5,404 | $52,374 | $16,159 | $36,215 |
| 2019 | $5,296 | $52,374 | $16,159 | $36,215 |
| 2018 | $4,501 | $46,397 | $16,272 | $30,125 |
| 2017 | $4,426 | $51,295 | $17,990 | $33,305 |
| 2016 | $4,297 | $45,006 | $15,602 | $29,404 |
| 2015 | $4,085 | $40,636 | $6,129 | $34,507 |
| 2014 | $3,387 | $40,636 | $6,129 | $34,507 |
Property History
| Date | Event | Price | Change | Sq Ft Price |
|---|---|---|---|---|
| 03/27/2025 03/27/25 | For Sale | $1,075,000 | +44.5% | $252 / Sq Ft |
| 09/14/2021 09/14/21 | Off Market | $744,000 | -- | -- |
| 06/16/2020 06/16/20 | Sold | $744,000 | 0.0% | $161 / Sq Ft |
| 05/15/2020 05/15/20 | For Sale | $744,000 | -- | $161 / Sq Ft |
Deed History
| Date | Type | Sale Price | Title Company |
|---|---|---|---|
| Warranty Deed | $744,000 | Guardian Title | |
| Quit Claim Deed | -- | None Available | |
| Warranty Deed | $415,000 | -- | |
| Quit Claim Deed | -- | -- | |
| Warranty Deed | $50,000 | -- |
Mortgage History
| Date | Status | Loan Amount | Loan Type |
|---|---|---|---|
| Open | $70,000 | Credit Line Revolving | |
| Open | $510,000 | New Conventional | |
| Previous Owner | $206,000 | Credit Line Revolving | |
| Previous Owner | $100,000 | Credit Line Revolving | |
| Previous Owner | $30,000 | Unknown | |
| Previous Owner | $225,000 | Construction |
Similar Homes in Lyons, CO
Source: IRES MLS
MLS Number: 1029476
APN: 1203182-05-018
- 103 Eagle Canyon Cir
- 133 Eagle Canyon Cir
- 19435 N Saint Vrain Dr
- 0 Apple Valley Rd
- 385 Vasquez Ct
- 2463 Steamboat Valley Rd
- 443 Seward St
- 926 4th Ave
- 220 Stickney St
- 102 Longs Peak Dr
- 816 Mountain View Dr
- 643 1st Ave
- 2615 Eagle Ridge Rd
- 213 Evans St
- 618 Overlook Dr
- 2450 Eagle Ridge Rd
- 217 Park St
- 2685 Eagle Ridge Rd
- 211 2nd Ave Unit 1/2
- 952 Steamboat Valley Rd
