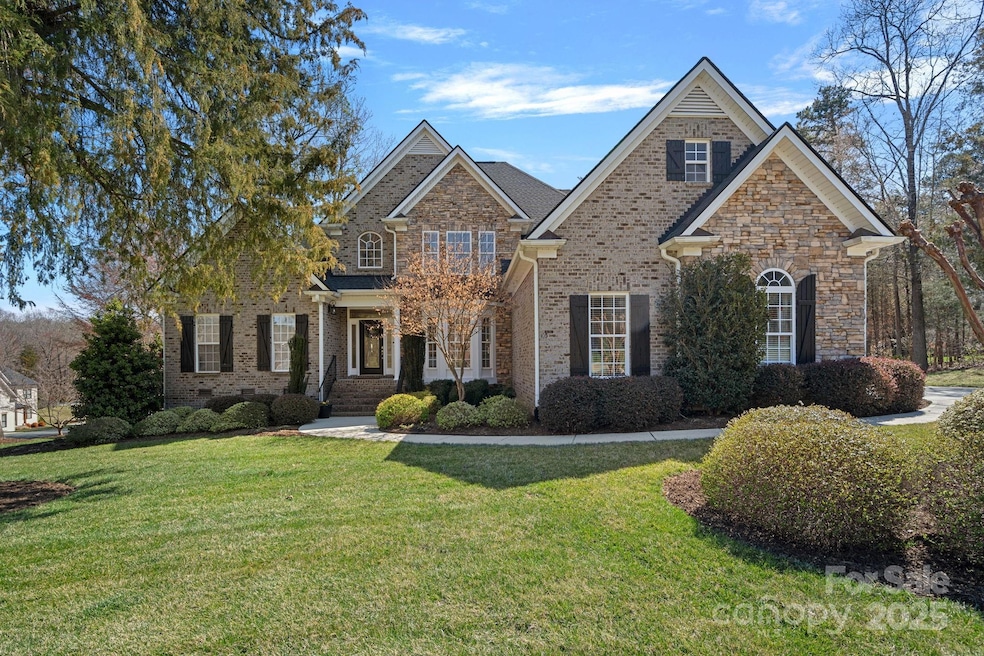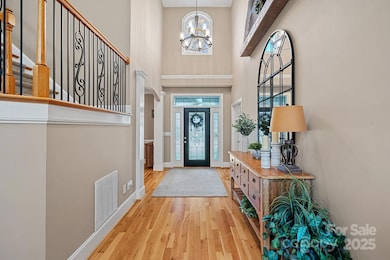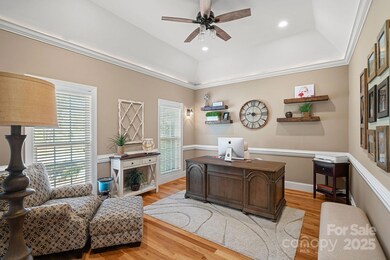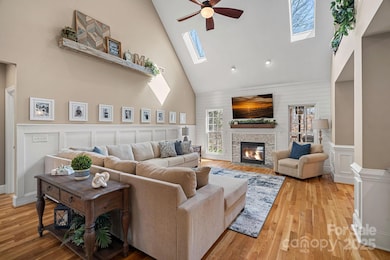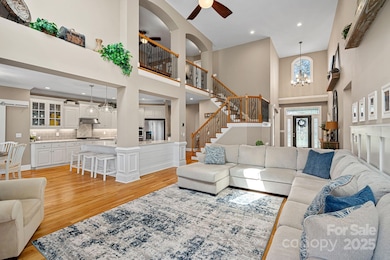
105 Elizabeth Brook Dr Davidson, NC 28036
Estimated payment $6,924/month
Highlights
- Open Floorplan
- Deck
- Traditional Architecture
- Coddle Creek Elementary School Rated A-
- Wooded Lot
- Wood Flooring
About This Home
The beautiful Anniston community developed naturally with mature trees & large lots ideally located between Davidson & Mooresville. This home on a corner lot is in pristine condition with key updates allowing worry free maintenance. 2 Story Foyer to Great Room and open floor plan. Kitchen & Baths have been updated. Main level spacious Primary has neutral colors, tray ceiling, overlooks backyard, and Bathroom offers spa like touches. Another Bedroom on main is large enough for Queen sized furniture and has a private Bath & Closet. A dedicated Office with French Doors and Vaulted ceiling, Dining room, Laundry and 1/2 Bath complete 1st floor. Upper level has entertainment Loft for a game of pool or lounging. 2 large Bedrooms and a Shared Bath. Bonus room has hidden gym room. Bonus could be used as 5th Bedroom. 3 car garage has an epoxy floor and amazing storage. Outdoor living is maximized with a raised covered deck & lower level travertine terrace. Fenced backyard is perfect for a Pool.
Home Details
Home Type
- Single Family
Est. Annual Taxes
- $4,925
Year Built
- Built in 2005
Lot Details
- Lot Dimensions are 124x13x13x95x55x162x191
- Back Yard Fenced
- Corner Lot
- Irrigation
- Wooded Lot
- Property is zoned RA
HOA Fees
- $95 Monthly HOA Fees
Parking
- 3 Car Attached Garage
- Garage Door Opener
- Driveway
Home Design
- Traditional Architecture
- Four Sided Brick Exterior Elevation
- Stone Veneer
Interior Spaces
- 2-Story Property
- Open Floorplan
- Central Vacuum
- Insulated Windows
- French Doors
- Entrance Foyer
- Great Room with Fireplace
- Crawl Space
- Pull Down Stairs to Attic
- Laundry Room
Kitchen
- Built-In Self-Cleaning Oven
- Gas Cooktop
- Range Hood
- Microwave
- Dishwasher
- Kitchen Island
- Disposal
Flooring
- Wood
- Tile
Bedrooms and Bathrooms
- Walk-In Closet
- Garden Bath
Outdoor Features
- Deck
- Covered patio or porch
- Terrace
Schools
- Coddle Creek Elementary School
- Woodland Heights Middle School
- Lake Norman High School
Utilities
- Forced Air Heating and Cooling System
- Heating System Uses Natural Gas
- Gas Water Heater
- Cable TV Available
Listing and Financial Details
- Assessor Parcel Number 4664-57-5235.000
Community Details
Overview
- Red Rock Mgmt Association, Phone Number (888) 757-3376
- Built by Edwards Construction
- Anniston Subdivision
- Mandatory home owners association
Recreation
- Community Playground
- Trails
Additional Features
- Picnic Area
- Card or Code Access
Map
Home Values in the Area
Average Home Value in this Area
Tax History
| Year | Tax Paid | Tax Assessment Tax Assessment Total Assessment is a certain percentage of the fair market value that is determined by local assessors to be the total taxable value of land and additions on the property. | Land | Improvement |
|---|---|---|---|---|
| 2024 | $4,925 | $824,580 | $152,000 | $672,580 |
| 2023 | $4,925 | $824,580 | $152,000 | $672,580 |
| 2022 | $3,532 | $553,370 | $85,000 | $468,370 |
| 2021 | $3,528 | $553,370 | $85,000 | $468,370 |
| 2020 | $3,528 | $553,370 | $85,000 | $468,370 |
| 2019 | $3,362 | $553,370 | $85,000 | $468,370 |
| 2018 | $2,925 | $489,080 | $70,000 | $419,080 |
| 2017 | $2,925 | $489,080 | $70,000 | $419,080 |
| 2016 | $2,688 | $448,600 | $70,000 | $378,600 |
| 2015 | $2,665 | $448,600 | $70,000 | $378,600 |
| 2014 | $2,609 | $482,540 | $90,000 | $392,540 |
Property History
| Date | Event | Price | Change | Sq Ft Price |
|---|---|---|---|---|
| 04/17/2025 04/17/25 | Price Changed | $1,150,000 | -4.2% | $313 / Sq Ft |
| 03/20/2025 03/20/25 | For Sale | $1,200,000 | 0.0% | $327 / Sq Ft |
| 02/21/2012 02/21/12 | Rented | $2,400 | -13.7% | -- |
| 01/22/2012 01/22/12 | Under Contract | -- | -- | -- |
| 01/13/2012 01/13/12 | For Rent | $2,780 | -- | -- |
Deed History
| Date | Type | Sale Price | Title Company |
|---|---|---|---|
| Warranty Deed | $406,500 | None Available | |
| Warranty Deed | $468,500 | -- |
Mortgage History
| Date | Status | Loan Amount | Loan Type |
|---|---|---|---|
| Open | $227,500 | New Conventional | |
| Closed | $245,000 | Credit Line Revolving | |
| Closed | $315,000 | Future Advance Clause Open End Mortgage | |
| Previous Owner | $326,350 | New Conventional | |
| Previous Owner | $100,000 | Credit Line Revolving | |
| Previous Owner | $368,000 | Fannie Mae Freddie Mac | |
| Previous Owner | $25,000 | Credit Line Revolving |
Similar Homes in the area
Source: Canopy MLS (Canopy Realtor® Association)
MLS Number: 4233815
APN: 4664-57-5235.000
- 174 Logan Crossing Dr
- 170 Anniston Way
- 104 Vista Dr
- 156 Copper Pine Ln Unit 5
- 158 Copper Pine Ln Unit 6
- 150 Copper Pine Ln Unit 4
- 146 Copper Pine Ln Unit 3
- 157 Copper Pine Ln Unit 7
- 138 Copper Pine Ln Unit 2
- 1812 Shearers Rd
- 155 Copper Pine Ln Unit 8
- 147 Copper Pine Ln Unit 9
- 109 Hunt Camp Trail Unit 19
- 116 Hunt Camp Trail Unit 11
- 182 Walking Horse Trail
- 123 Hunt Camp Trail Unit 17
- 127 Hunt Camp Trail Unit 16
- 130 Hunt Camp Trail Unit 14
- 164 Riverstone Dr
- 123 Overlook Ridge Ln
