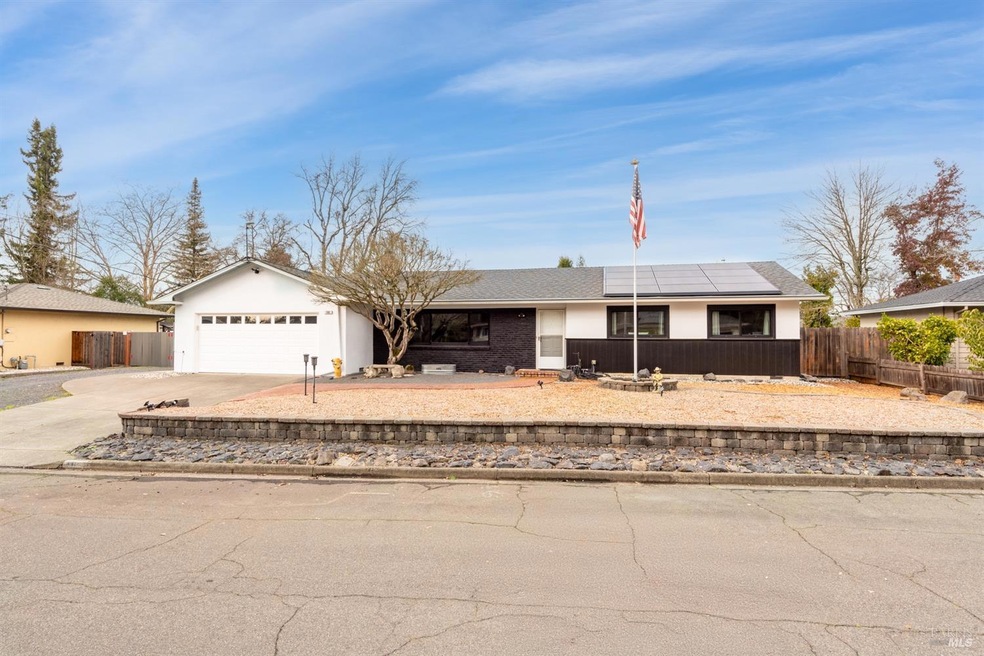
105 Eton Ct Santa Rosa, CA 95403
Larkfield-Wikiup NeighborhoodHighlights
- Additional Residence on Property
- Solar Power System
- Window or Skylight in Bathroom
- Santa Rosa High School Rated A-
- Built-In Refrigerator
- 4-minute walk to Maddux Ranch Park
About This Home
As of March 2025Here's an opportunity that does not come along often. Located on a quiet interior street, 2 single-level homes on a generous 12,100+/- sf lot which consists of a 1454+/- sf upgraded 3bdrm/2ba home with a stunning kitchen remodel w/high end GE Cafe appliances and opens to dining area and access to rear yard. Primary bedroom has en suite bath and there are 2 additional guest bedrooms and updated hall bath. There is a newer 3 bdrm/2ba ADU consisting of approximately 1175+/- sf with a charming open floor plan, vaulted ceilings and quality appointments throughout. Large rear yard with play area, storage shed/ entertaining cabana. Both homes enjoy a leased Tesla solar system, central heat, air and more Note: also being marketed is the home next door at 97 Eton Ct where there is an opportunity to create a 3-home family compound. See MLS # 325012420
Home Details
Home Type
- Single Family
Est. Annual Taxes
- $11,862
Year Built
- Built in 1963 | Remodeled
Lot Details
- 0.28 Acre Lot
- Wood Fence
- Back Yard Fenced
- Artificial Turf
Parking
- 2 Car Attached Garage
- Front Facing Garage
- Garage Door Opener
- Guest Parking
Home Design
- Side-by-Side
- Brick Exterior Construction
- Concrete Foundation
- Ceiling Insulation
- Shingle Roof
- Composition Roof
- Stucco
Interior Spaces
- 1,454 Sq Ft Home
- 1-Story Property
- Wood Burning Fireplace
- Decorative Fireplace
- Raised Hearth
- Brick Fireplace
- Awning
- Formal Entry
- Living Room with Fireplace
- Formal Dining Room
- Storage Room
Kitchen
- Walk-In Pantry
- Gas Cooktop
- Range Hood
- Microwave
- Built-In Refrigerator
- Dishwasher
- Kitchen Island
- Concrete Kitchen Countertops
- Disposal
Flooring
- Carpet
- Laminate
Bedrooms and Bathrooms
- 3 Bedrooms
- Bathroom on Main Level
- 2 Full Bathrooms
- Bathtub with Shower
- Window or Skylight in Bathroom
Laundry
- Laundry in Garage
- 220 Volts In Laundry
- Electric Dryer Hookup
Home Security
- Carbon Monoxide Detectors
- Fire and Smoke Detector
Eco-Friendly Details
- Solar Power System
- Solar owned by a third party
Outdoor Features
- Patio
- Separate Outdoor Workshop
- Outdoor Storage
Additional Homes
- Additional Residence on Property
- Separate Entry Quarters
Utilities
- Central Heating and Cooling System
- 220 Volts in Kitchen
- Natural Gas Connected
- Abandoned Septic
- High Speed Internet
- Internet Available
- Cable TV Available
Listing and Financial Details
- Assessor Parcel Number 058-161-007-000
Map
Home Values in the Area
Average Home Value in this Area
Property History
| Date | Event | Price | Change | Sq Ft Price |
|---|---|---|---|---|
| 03/14/2025 03/14/25 | Sold | $1,350,000 | 0.0% | $928 / Sq Ft |
| 02/20/2025 02/20/25 | For Sale | $1,350,000 | +112.6% | $928 / Sq Ft |
| 07/26/2019 07/26/19 | Sold | $635,000 | 0.0% | $437 / Sq Ft |
| 07/14/2019 07/14/19 | Pending | -- | -- | -- |
| 06/20/2019 06/20/19 | For Sale | $635,000 | -- | $437 / Sq Ft |
Tax History
| Year | Tax Paid | Tax Assessment Tax Assessment Total Assessment is a certain percentage of the fair market value that is determined by local assessors to be the total taxable value of land and additions on the property. | Land | Improvement |
|---|---|---|---|---|
| 2023 | $11,862 | $667,495 | $266,998 | $400,497 |
| 2022 | $9,698 | $654,408 | $261,763 | $392,645 |
| 2021 | $9,371 | $641,578 | $256,631 | $384,947 |
| 2020 | $8,243 | $635,000 | $254,000 | $381,000 |
| 2019 | $1,783 | $62,374 | $14,701 | $47,673 |
| 2018 | $1,618 | $61,152 | $14,413 | $46,739 |
| 2017 | $1,563 | $59,954 | $14,131 | $45,823 |
| 2016 | $1,503 | $58,779 | $13,854 | $44,925 |
| 2015 | $1,445 | $57,897 | $13,646 | $44,251 |
| 2014 | $1,383 | $56,764 | $13,379 | $43,385 |
Mortgage History
| Date | Status | Loan Amount | Loan Type |
|---|---|---|---|
| Previous Owner | $560,000 | New Conventional | |
| Previous Owner | $539,750 | New Conventional |
Deed History
| Date | Type | Sale Price | Title Company |
|---|---|---|---|
| Grant Deed | $1,350,000 | North Coast Title | |
| Interfamily Deed Transfer | -- | Fidelity National Title Co | |
| Grant Deed | $635,000 | Fidelity National Title | |
| Interfamily Deed Transfer | -- | None Available |
Similar Homes in Santa Rosa, CA
Source: Bay Area Real Estate Information Services (BAREIS)
MLS Number: 325012251
APN: 058-161-007
- 4881 Old Redwood Hwy
- 4769 Londonberry Dr
- 308 Wikiup Dr
- 442 Las Casitas Ct Unit C
- 650 Jean Marie Dr
- 5092 Deerwood Dr
- 5258 El Mercado Pkwy
- 5235 Carriage Ln
- 4980 Carriage Ln
- 114 Oxford Ct
- 4860 Carriage Ln
- 1000 Wikiup Dr
- 3625 Fulton Rd
- 5270 Arnica Way
- 1335 Wikiup Dr
- 0 Hart Ln
- 5423 Corbett Cir
- 195 Wikiup Meadows Dr
- 223 Wikiup Meadows Dr
- 5342 Rexford Way
