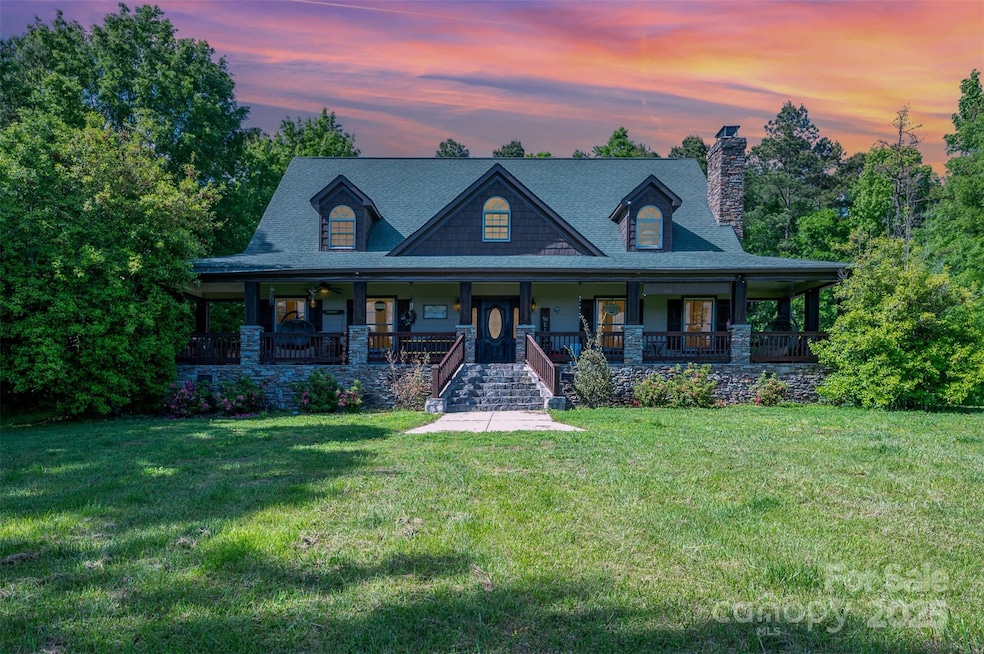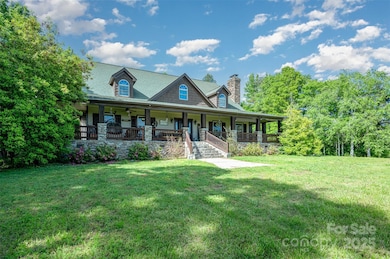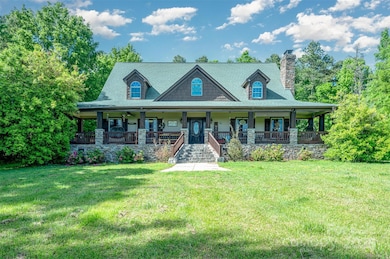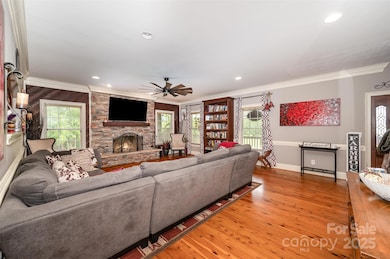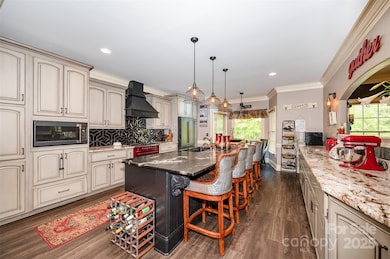
105 Eubanks Rd Monroe, NC 28112
Estimated payment $6,504/month
Highlights
- Popular Property
- Deck
- Screened Porch
- Open Floorplan
- Wood Flooring
- Walk-In Closet
About This Home
Beautiful equestrian estate on 11 acres in Monroe ready for new owners! Enjoy the Carolina weather from your wrap around, covered front porch! Enter into your open main floor with flowing hardwoods throughout. Kitchen has been updated with custom cabinets, granite countertops and top of the line appliances. Large primary is on the main floor with private ensuite complete w/garden tub and custom tile walkin shower. Continue upstairs to find 3 more bedrooms all with walk- in closets! Full bath and bonus complete the 2nd floor. Outside your living space continues with screened in porch and wood deck overlooking your private wooded acreage. There are 2 large outbuildings on the property. 1 is a large barn with apartment and perfect for storage/workshop. 2nd structure could also be a second living quarters or office/man cave space. Don't miss out on this one of a kind property that can be tailored to your needs!
Listing Agent
Keller Williams South Park Brokerage Email: vannboger@jbolos.com License #273349

Co-Listing Agent
Keller Williams South Park Brokerage Email: vannboger@jbolos.com License #120854
Home Details
Home Type
- Single Family
Est. Annual Taxes
- $4,516
Year Built
- Built in 2007
Home Design
- Stone Siding
Interior Spaces
- 2-Story Property
- Open Floorplan
- Ceiling Fan
- Wood Burning Fireplace
- Great Room with Fireplace
- Screened Porch
- Crawl Space
- Laundry Room
Kitchen
- Gas Cooktop
- Range Hood
- Microwave
- Dishwasher
- Kitchen Island
- Disposal
Flooring
- Wood
- Tile
- Vinyl
Bedrooms and Bathrooms
- Walk-In Closet
- Garden Bath
Parking
- Attached Carport
- Driveway
Utilities
- Central Air
- Heat Pump System
- Septic Tank
Additional Features
- Deck
- Property is zoned AF8
Listing and Financial Details
- Assessor Parcel Number 04-135-001-C
Map
Home Values in the Area
Average Home Value in this Area
Tax History
| Year | Tax Paid | Tax Assessment Tax Assessment Total Assessment is a certain percentage of the fair market value that is determined by local assessors to be the total taxable value of land and additions on the property. | Land | Improvement |
|---|---|---|---|---|
| 2024 | $4,516 | $690,700 | $100,300 | $590,400 |
| 2023 | $3,895 | $606,200 | $100,300 | $505,900 |
| 2022 | $3,895 | $606,200 | $100,300 | $505,900 |
| 2021 | $3,909 | $606,200 | $100,300 | $505,900 |
| 2020 | $2,566 | $349,690 | $91,590 | $258,100 |
| 2019 | $2,566 | $349,690 | $91,590 | $258,100 |
| 2018 | $0 | $91,590 | $91,590 | $0 |
| 2017 | $704 | $88,800 | $88,800 | $0 |
| 2016 | $165 | $88,820 | $88,820 | $0 |
| 2015 | $167 | $88,820 | $88,820 | $0 |
| 2014 | $2,962 | $118,900 | $118,900 | $0 |
Property History
| Date | Event | Price | Change | Sq Ft Price |
|---|---|---|---|---|
| 04/25/2025 04/25/25 | For Sale | $1,100,000 | +120.0% | $262 / Sq Ft |
| 04/18/2018 04/18/18 | Sold | $500,000 | +376.2% | $128 / Sq Ft |
| 11/30/2017 11/30/17 | Pending | -- | -- | -- |
| 09/28/2017 09/28/17 | Sold | $105,000 | -82.5% | -- |
| 08/21/2017 08/21/17 | For Sale | $600,000 | +451.0% | $154 / Sq Ft |
| 05/26/2017 05/26/17 | Pending | -- | -- | -- |
| 02/03/2017 02/03/17 | For Sale | $108,888 | -- | -- |
Deed History
| Date | Type | Sale Price | Title Company |
|---|---|---|---|
| Special Warranty Deed | $105,000 | None Available | |
| Trustee Deed | $82,569 | None Available | |
| Interfamily Deed Transfer | -- | None Available |
Mortgage History
| Date | Status | Loan Amount | Loan Type |
|---|---|---|---|
| Open | $308,000 | New Conventional | |
| Closed | $287,000 | New Conventional | |
| Closed | $500,000 | Future Advance Clause Open End Mortgage | |
| Previous Owner | $417,000 | New Conventional | |
| Previous Owner | $75,000 | Credit Line Revolving | |
| Previous Owner | $75,000 | Future Advance Clause Open End Mortgage |
Similar Homes in Monroe, NC
Source: Canopy MLS (Canopy Realtor® Association)
MLS Number: 4250945
APN: 04-135-001-G
- 313 W Landsford Rd
- 9618 S Carolina 207
- 46 Griffin Rd Unit 2
- 60 Griffin Rd
- 1409 Trinity Church Rd
- 5413 Austin Rd Unit 4
- 5405 Austin Rd
- 5318 Austin Rd
- 171 Courtney Place Ln
- 4026 Pigg Mattox Rd
- 0 Dudley Church Rd
- 00 Dudley Church Rd
- 000 Dudley Church Rd
- 4926 Stack Rd
- 0 Stack Rd Unit CAR4153609
- 4903 Walt Gay Rd
- 4605 Austin Rd
- 1847 Bertha Knight Rd
- 1008 E Sandy Ridge Rd
- 6523 Prospect Rd
