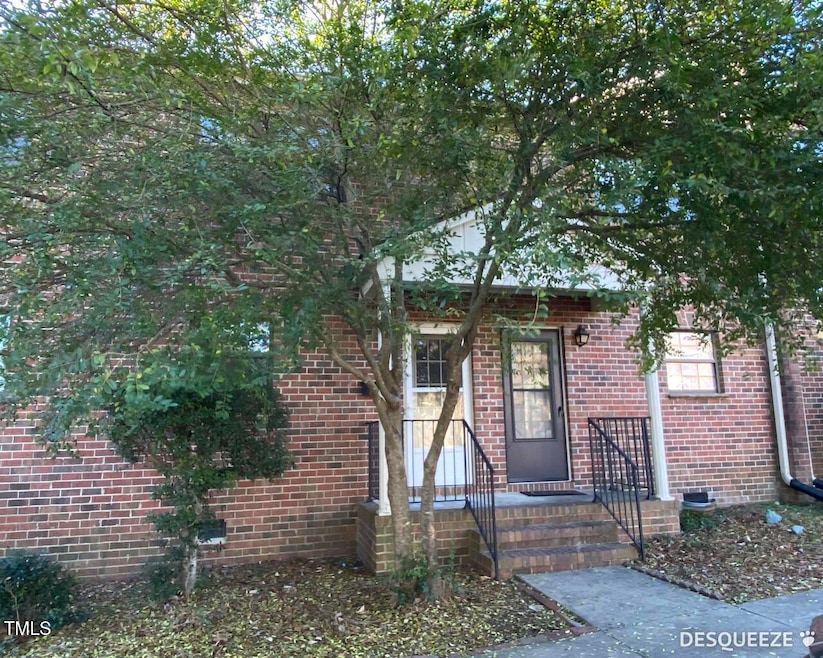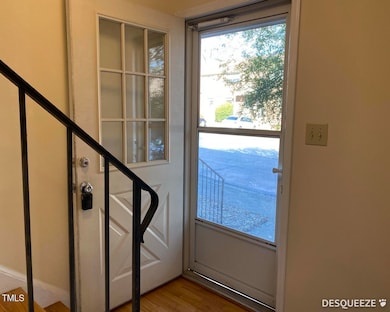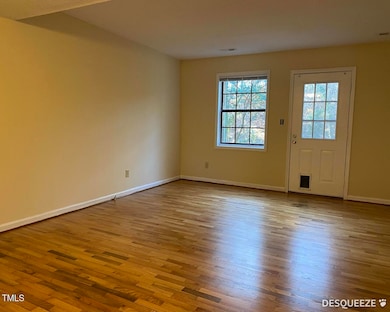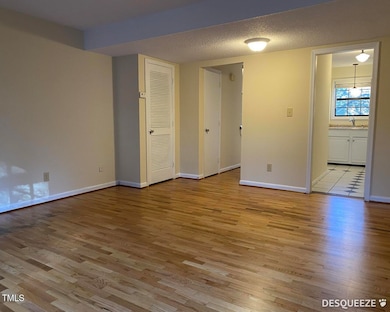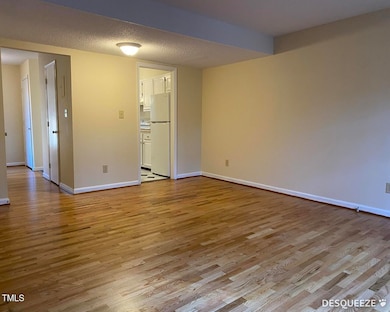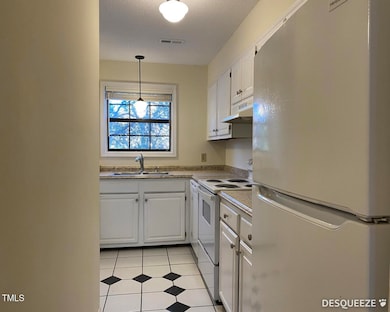
105 Fidelity St Unit A19 Carrboro, NC 27510
Outlying Carrboro Neighborhood
2
Beds
1.5
Baths
958
Sq Ft
$240/mo
HOA Fee
Highlights
- View of Trees or Woods
- Wooded Lot
- Wood Flooring
- McDougle Middle School Rated A
- Traditional Architecture
- 4-minute walk to Carrboro Farmers Market and Playground
About This Home
As of March 2025Popular White Oak Condo in great location, walking distance to downtown Carrboro shops and restaurants, Carrboro Farmers' Market, bus and bike route to UNC. Two bedrooms, one and one-half baths. Newly painted interior and refinished hardwood floors on both levels. Private patio and exterior storage closet. Neighborhood pool. Great for investors or owner-occupants.
Property Details
Home Type
- Condominium
Est. Annual Taxes
- $3,187
Year Built
- Built in 1983
Lot Details
- Two or More Common Walls
- Wooded Lot
HOA Fees
- $240 Monthly HOA Fees
Home Design
- Traditional Architecture
- Brick Veneer
- Pillar, Post or Pier Foundation
- Shingle Roof
- Asphalt Roof
Interior Spaces
- 958 Sq Ft Home
- 2-Story Property
- Ceiling Fan
- Blinds
- Entrance Foyer
- Family Room
- Combination Dining and Living Room
- Views of Woods
Kitchen
- Range
- Dishwasher
Flooring
- Wood
- Tile
Bedrooms and Bathrooms
- 2 Bedrooms
Parking
- 2 Parking Spaces
- Carport
- Guest Parking
- 2 Open Parking Spaces
- Assigned Parking
Outdoor Features
- Patio
- Outdoor Storage
- Front Porch
Schools
- Carrboro Elementary School
- Mcdougle Middle School
- Chapel Hill High School
Utilities
- Forced Air Heating and Cooling System
Listing and Financial Details
- Assessor Parcel Number 9778-66-2555.019
Community Details
Overview
- Association fees include insurance, ground maintenance, pest control, water
- Cams Association, Phone Number (877) 672-2267
- White Oak Condos Subdivision
- Maintained Community
- Community Parking
Recreation
- Community Pool
Additional Features
- Laundry Facilities
- Resident Manager or Management On Site
Map
Create a Home Valuation Report for This Property
The Home Valuation Report is an in-depth analysis detailing your home's value as well as a comparison with similar homes in the area
Home Values in the Area
Average Home Value in this Area
Property History
| Date | Event | Price | Change | Sq Ft Price |
|---|---|---|---|---|
| 03/03/2025 03/03/25 | Sold | $295,000 | +3.5% | $308 / Sq Ft |
| 01/26/2025 01/26/25 | Pending | -- | -- | -- |
| 12/26/2024 12/26/24 | For Sale | $285,000 | -- | $297 / Sq Ft |
Source: Doorify MLS
Tax History
| Year | Tax Paid | Tax Assessment Tax Assessment Total Assessment is a certain percentage of the fair market value that is determined by local assessors to be the total taxable value of land and additions on the property. | Land | Improvement |
|---|---|---|---|---|
| 2024 | $3,187 | $177,100 | $0 | $177,100 |
| 2023 | $3,132 | $177,100 | $0 | $177,100 |
| 2022 | $3,101 | $177,100 | $0 | $177,100 |
| 2021 | $3,076 | $177,100 | $0 | $177,100 |
| 2020 | $2,769 | $152,000 | $0 | $152,000 |
| 2018 | $2,710 | $152,000 | $0 | $152,000 |
| 2017 | $2,337 | $152,000 | $0 | $152,000 |
| 2016 | $2,337 | $133,082 | $19,152 | $113,930 |
| 2015 | $2,337 | $133,082 | $19,152 | $113,930 |
| 2014 | -- | $133,082 | $19,152 | $113,930 |
Source: Public Records
Deed History
| Date | Type | Sale Price | Title Company |
|---|---|---|---|
| Warranty Deed | $295,000 | None Listed On Document | |
| Warranty Deed | $92,000 | -- |
Source: Public Records
Similar Homes in the area
Source: Doorify MLS
MLS Number: 10068322
APN: 9778662555.019
Nearby Homes
- 105 Fidelity St Unit B24
- 103 Inara Ct
- 114 Glosson Cir
- 203 Prince St
- 0 Alabama Ave Unit 100497753
- 100 Oleander Rd
- 501 Jones Ferry Rd Unit 10
- 501 Jones Ferry Rd Unit D12
- 103 Westview Dr Unit D
- 506 N Greensboro St Unit 33
- 202 High St
- 502 W Poplar Ave Unit C2
- 121 Westview Dr Unit 43
- 121 Westview Dr Unit 106
- 424 S Greensboro St
- 233 Sweet Bay Place
- 106 Williams St Unit 106, 106 A, 106 B
- 106 Williams St
- 445 S Greensboro St
- 248 Sweet Bay Place
