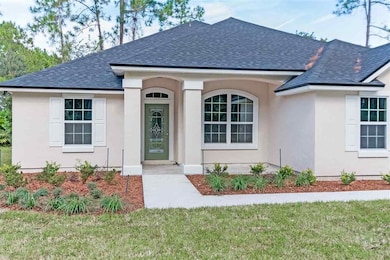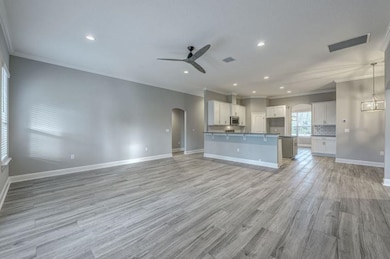
105 Fonseca Dr St. Augustine, FL 32086
Estimated payment $4,190/month
Highlights
- New Construction
- All Bedrooms Downstairs
- Cathedral Ceiling
- W. Douglas Hartley Elementary School Rated A
- Contemporary Architecture
- Formal Dining Room
About This Home
Welcome to this exceptional new construction two-story home offering four bedrooms, three baths, a bonus room, a three-car garage, and designer touches throughout. The well-appointed gourmet kitchen boasts quartz counter tops, upgraded cabinets, stainless appliances, a separate pantry, a center work island, and a raised snack bar that is adjacent to the breakfast area. The open and spacious kitchen, which seamlessly meshes with the casual dining space and great room, is ideal for entertaining. The expansive great room offers volume ceilings and direct access to the covered lanai with outdoor kitchen. Retire for the day to the alluring owner’s suite with a walk-in closet and a luxurious owner’s bath with dual vanity, tiled shower and Roman tub. Other highlights of this remarkable home include three additional bedrooms, two conveniently located guest bath, separate laundry room, extra parking and an oversized three car garage. This open concept home is situated on an oversized corner lot. Relax on your covered lanai with outdoor kitchen and private back yard. Additional upgrades include fully sodded and landscaped yard, programmable irrigation system, termite bond, 30-year architectural shingle roof, and a 2-10 Home Buyers Warranty. St. Augustine Shores is an established community nestled in the southeast area of St. Augustine and is conveniently located to great schools, historic downtown, convenient shopping, and only minutes from the beach. Saint Augustine Shores has many amenities including walking and biking trails, lakes, 18-hole golf course, country club, intracoastal front dock, fishing and community pool.
Home Details
Home Type
- Single Family
Est. Annual Taxes
- $1,028
Year Built
- Built in 2024 | New Construction
Lot Details
- 0.32 Acre Lot
- Rectangular Lot
- Sprinkler System
- Property is zoned PUD
HOA Fees
- $31 Monthly HOA Fees
Parking
- 3 Car Garage
Home Design
- Contemporary Architecture
- Slab Foundation
- Frame Construction
- Shingle Roof
- Concrete Fiber Board Siding
Interior Spaces
- 2,454 Sq Ft Home
- 2-Story Property
- Cathedral Ceiling
- Formal Dining Room
- Vinyl Flooring
Kitchen
- Range
- Microwave
- Dishwasher
- Disposal
Bedrooms and Bathrooms
- 4 Bedrooms
- All Bedrooms Down
- 3 Bathrooms
Schools
- W. D. Hartley Elementary School
- Gamble Rogers Middle School
- Pedro Menendez High School
Utilities
- Central Heating and Cooling System
Community Details
- Association fees include community maintained
Listing and Financial Details
- Assessor Parcel Number 284190-0070
Map
Home Values in the Area
Average Home Value in this Area
Property History
| Date | Event | Price | Change | Sq Ft Price |
|---|---|---|---|---|
| 03/07/2025 03/07/25 | Price Changed | $729,900 | -1.4% | $297 / Sq Ft |
| 06/25/2024 06/25/24 | For Sale | $739,900 | -- | $302 / Sq Ft |
Similar Homes in the area
Source: St. Augustine and St. Johns County Board of REALTORS®
MLS Number: 242653
- 109 Bilbao Dr
- 132 Adela St
- 184 Cacique Dr
- 113 Adela St
- 124 Hondo Dr
- 109 Hondo Dr
- 376 Valverde Ln
- 621 Shores Blvd
- 100 Casa Bella Ln
- 634 Shores Blvd
- 642 Shores Blvd
- 623 Shores Blvd
- 337 Palmas Cir
- 1804 Prestwick Place
- 1300 Royal Troon Ln
- 1700 Prestwick Place
- 329 Palmas Cir
- 1710 Prestwick Place
- 115 E Pine Hollow Trail Unit 106
- 1101 Royal Troon Ln






