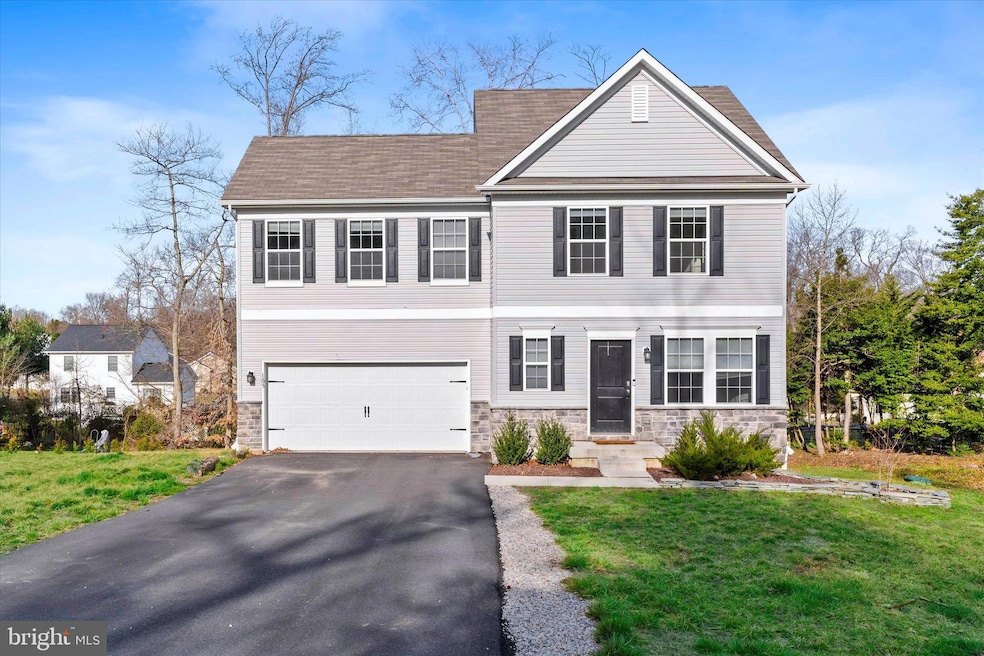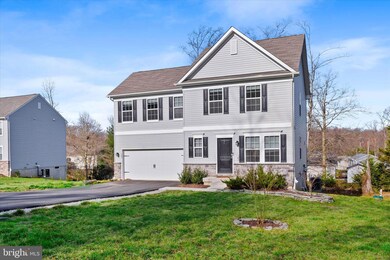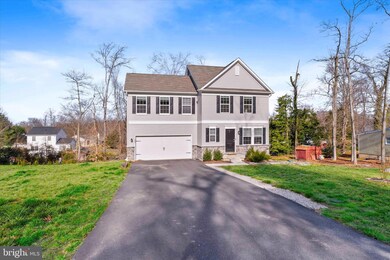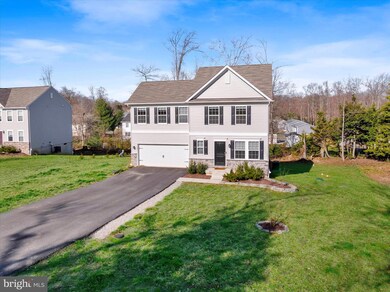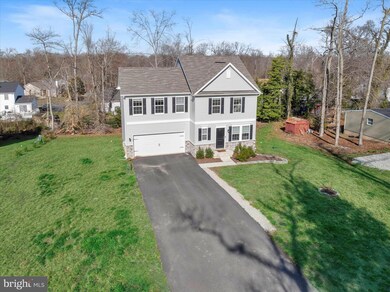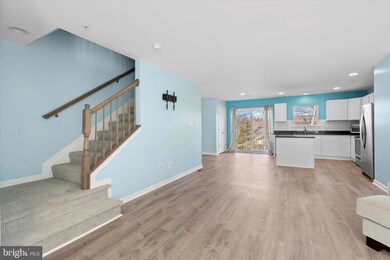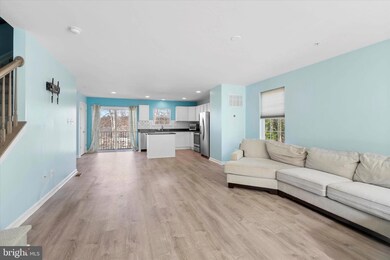105 Forest Ln Chesapeake City, MD 21915
Highlights
- Open Floorplan
- Traditional Architecture
- Breakfast Area or Nook
- Stream or River on Lot
- Engineered Wood Flooring
- Stainless Steel Appliances
About This Home
As of June 2024Welcome to 105 Forest Lane, Chesapeake City, Maryland, located within minutes of the Elk River and the local marina! 105 Forest Lane is a beautiful home just built in 2022 that offers four large bedrooms, three-and-a-half bathrooms, a fully finished walk-out basement, and a two-car garage with plenty of paved parking for guests. You will appreciate the curb appeal with its beautiful soft gray vinyl siding, black shutters, and stone watertable elevation. Once you make your way through the front door, the first level is a complete open floor plan. The living room is a large space adjacent to the kitchen. The kitchen has an abundance of white cabinetry, granite countertops, a kitchen island with room for bar seating, stainless appliances, and a modern white sub-tile backsplash. The entire main level, laundry room, and all bathrooms have gorgeous, heavy-duty farmhouse-style flooring. A powder room and coat closet finish off the main level. Head upstairs to four large bedrooms, the laundry room, and two full bathrooms. The primary bedroom is an amazing space with a brand new ceiling fan, a soft gray shiplap accent wall, a walk-in closet, and a beautiful en-suite bathroom. The primary bathroom has a barn door-style vanity mirror, a sub-tile enclosed shower with a bench seat, and black hardwear. All areas that have carpets were upgraded during selection and are of high quality. Head down to the fully finished basement to find a large living space, a bonus room that can be utilized as a bedroom (with a closet), a full bathroom with a tile surround tub/shower, and additional storage! The basement is a full walkout with a door that leads to the backyard, and this allows natural light to fill the basement! 105 Forest Lane is beautiful from the inside out and offers a ton of space, not to mention you are within minutes to the Elk River, local marina, a beach, picnic area, playground, and boat-ramp! If you have been dreaming of living close to the water, this is your chance! Schedule your tour today and move in just in time to enjoy the spring and summer by the water!
Home Details
Home Type
- Single Family
Est. Annual Taxes
- $3,359
Year Built
- Built in 2022
Lot Details
- 0.34 Acre Lot
- Back, Front, and Side Yard
- Property is zoned RR
HOA Fees
- $10 Monthly HOA Fees
Parking
- 2 Car Direct Access Garage
- 4 Driveway Spaces
- Front Facing Garage
- Garage Door Opener
Home Design
- Traditional Architecture
- Poured Concrete
- Shingle Roof
- Stone Siding
- Vinyl Siding
- Concrete Perimeter Foundation
- Stick Built Home
Interior Spaces
- Property has 2 Levels
- Open Floorplan
- Ceiling height of 9 feet or more
- Ceiling Fan
- Combination Kitchen and Dining Room
- Fire and Smoke Detector
Kitchen
- Breakfast Area or Nook
- Eat-In Kitchen
- Electric Oven or Range
- Built-In Microwave
- Dishwasher
- Stainless Steel Appliances
- Kitchen Island
- Disposal
Flooring
- Engineered Wood
- Carpet
Bedrooms and Bathrooms
- 4 Bedrooms
Laundry
- Laundry on upper level
- Dryer
- Washer
Finished Basement
- Walk-Out Basement
- Interior and Exterior Basement Entry
- Sump Pump
- Natural lighting in basement
Outdoor Features
- Stream or River on Lot
- Exterior Lighting
- Rain Gutters
Schools
- Chesapeake City Elementary School
- Bohemia Manor Middle School
- Bohemia Manor High School
Utilities
- Forced Air Heating and Cooling System
- Heating System Powered By Leased Propane
- Propane Water Heater
Community Details
- Built by Gemcraft Homes
- Harbor View Subdivision
Listing and Financial Details
- Tax Lot 150
- Assessor Parcel Number 0802028263
Map
Home Values in the Area
Average Home Value in this Area
Property History
| Date | Event | Price | Change | Sq Ft Price |
|---|---|---|---|---|
| 06/25/2024 06/25/24 | Sold | $419,000 | 0.0% | $249 / Sq Ft |
| 05/15/2024 05/15/24 | Price Changed | $419,000 | -1.4% | $249 / Sq Ft |
| 04/22/2024 04/22/24 | Price Changed | $425,000 | -2.9% | $253 / Sq Ft |
| 04/11/2024 04/11/24 | Price Changed | $437,500 | -1.7% | $260 / Sq Ft |
| 04/11/2024 04/11/24 | Price Changed | $444,975 | 0.0% | $265 / Sq Ft |
| 04/05/2024 04/05/24 | Price Changed | $444,980 | 0.0% | $265 / Sq Ft |
| 04/02/2024 04/02/24 | Price Changed | $444,985 | 0.0% | $265 / Sq Ft |
| 03/28/2024 03/28/24 | Price Changed | $444,990 | 0.0% | $265 / Sq Ft |
| 03/23/2024 03/23/24 | Price Changed | $444,995 | 0.0% | $265 / Sq Ft |
| 03/18/2024 03/18/24 | Price Changed | $445,000 | -1.1% | $265 / Sq Ft |
| 03/08/2024 03/08/24 | For Sale | $450,000 | -- | $268 / Sq Ft |
Tax History
| Year | Tax Paid | Tax Assessment Tax Assessment Total Assessment is a certain percentage of the fair market value that is determined by local assessors to be the total taxable value of land and additions on the property. | Land | Improvement |
|---|---|---|---|---|
| 2024 | $3,317 | $303,100 | $85,000 | $218,100 |
| 2023 | $3,299 | $298,733 | $0 | $0 |
| 2022 | $490 | $294,367 | $0 | $0 |
| 2021 | $480 | $69,000 | $69,000 | $0 |
| 2020 | $342 | $49,333 | $0 | $0 |
| 2019 | $342 | $29,667 | $0 | $0 |
| 2018 | $115 | $10,000 | $10,000 | $0 |
| 2017 | $110 | $10,000 | $0 | $0 |
| 2016 | $110 | $10,000 | $0 | $0 |
| 2015 | $110 | $10,000 | $0 | $0 |
| 2014 | $103 | $10,000 | $0 | $0 |
Mortgage History
| Date | Status | Loan Amount | Loan Type |
|---|---|---|---|
| Open | $314,250 | New Conventional | |
| Previous Owner | $305,734 | New Conventional | |
| Previous Owner | $184,284 | Construction |
Deed History
| Date | Type | Sale Price | Title Company |
|---|---|---|---|
| Deed | $419,000 | Terrain Title | |
| Deed | $321,826 | None Listed On Document | |
| Deed | $90,000 | Mid Atlantic Title Llc | |
| Deed | $55,000 | None Available | |
| Deed | -- | -- | |
| Deed | -- | -- |
Source: Bright MLS
MLS Number: MDCC2012108
APN: 02-028263
- 200 Randalia Rd
- 64 S Shore Rd
- 31 Riverview Ave
- 140 Hollywood Beach Rd
- 24 Winslow Dr
- 238 Hollywood Beach Rd
- 3695 Augustine Herman Hwy
- 280 Hollywood Beach Rd
- 137 Elk Ranch Park Rd
- 324 Cayots Corner Rd
- 340 Cayots Corner Rd
- 38 Osprey Way
- 29 Susanna Dr
- 31 Vanderlyn Dr
- 6 Tower Rd
- 19 Tower Rd
- 1032 Elk Forest Rd
- 1400 Town Point Rd
- 39 Wood Chip Rd
- 233 Woodholme Way
