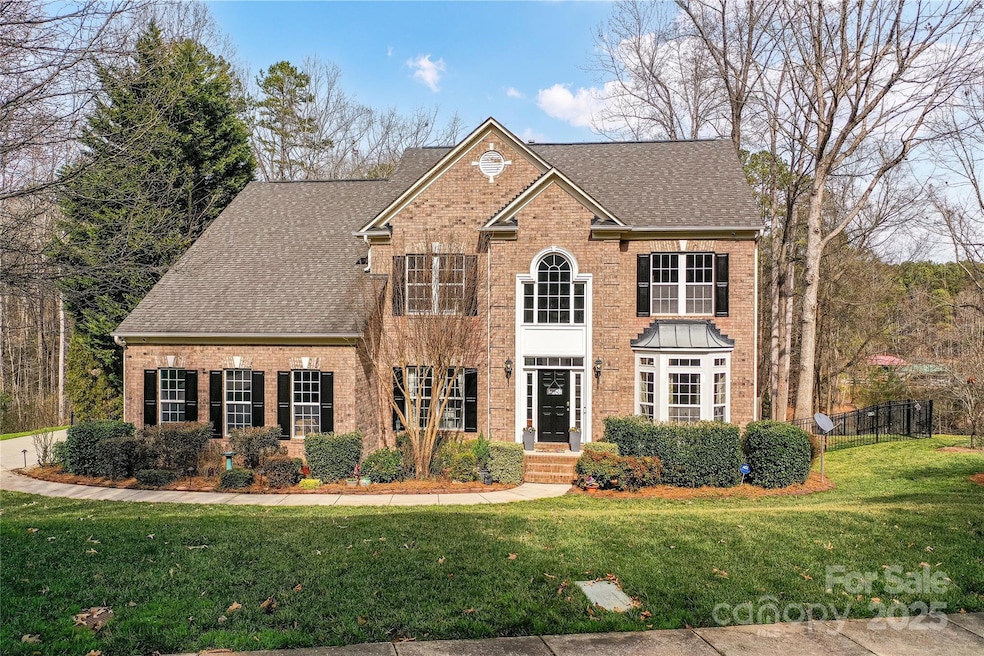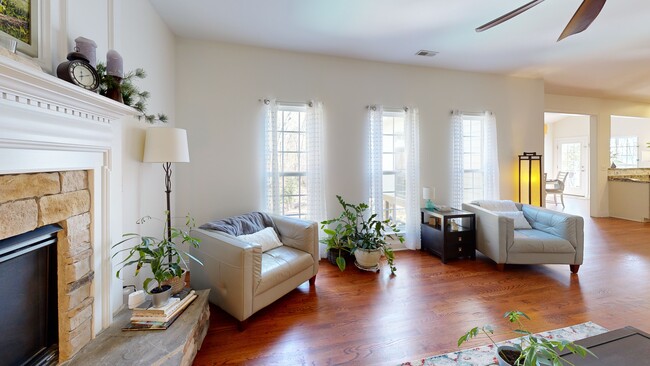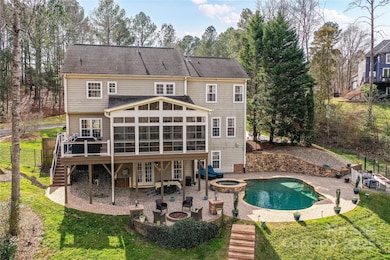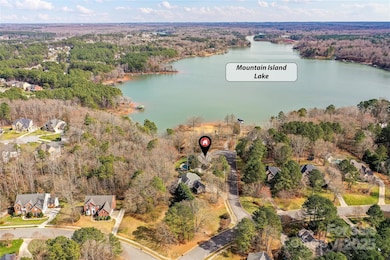
105 Fox Ridge Ln Mount Holly, NC 28120
Stonewater NeighborhoodHighlights
- Pool and Spa
- Open Floorplan
- Deck
- Waterfront
- Clubhouse
- Private Lot
About This Home
As of April 2025Stunning, Waterfront, Custom, 2 Story/Basement Home w/Salt Water Pool/Spa, located on .79 acre, cul-de-sac lot on Mountain Island Lake, in sought after Stonewater community! Bask in the beauty of your Outdoor Oasis w/luxurious Salt Water Pool/Spa & plenty of private lounging areas, including covered patio, all while enjoying Lake Views! This Home has so much to offer! Gorgeous Entry w/soaring ceilings & gleaming hardwood floors! Formal Living & Dining Room! Office w/French Doors, great for privacy! Gourmet Kitchen offers granite counters, stainless steel appliances, gas range, center island, tile back splash, custom lighting & pantry! Spacious Breakfast Area boasts ample natural light & great views of Pool & Lake! Spectacular, Coveted All Seasons Room (permitted)! Huge Primary Suite on upper level w/tray ceiling, hardwoods, private bath & walk in closet! Fabulous, Walk Out Basement w/Flex/Recreation Area including Media, Bedroom & Full Bath! *$25,000 Credit towards HVAC Replacement!*
Last Agent to Sell the Property
Keller Williams Lake Norman Brokerage Email: Matt@TheSarverGroup.com License #234447

Home Details
Home Type
- Single Family
Est. Annual Taxes
- $8,118
Year Built
- Built in 2005
Lot Details
- Waterfront
- Cul-De-Sac
- Private Lot
- Wooded Lot
- Property is zoned R2
HOA Fees
- $125 Monthly HOA Fees
Parking
- 2 Car Attached Garage
- Driveway
Home Design
- Transitional Architecture
- Brick Exterior Construction
- Hardboard
Interior Spaces
- 2-Story Property
- Open Floorplan
- Built-In Features
- Ceiling Fan
- Insulated Windows
- French Doors
- Entrance Foyer
- Great Room with Fireplace
- Water Views
- Pull Down Stairs to Attic
- Laundry Room
Kitchen
- Breakfast Bar
- Self-Cleaning Oven
- Gas Range
- Microwave
- Plumbed For Ice Maker
- Dishwasher
- Kitchen Island
- Disposal
Flooring
- Wood
- Tile
Bedrooms and Bathrooms
- Walk-In Closet
- Garden Bath
Basement
- Walk-Out Basement
- Crawl Space
Pool
- Pool and Spa
- Whirlpool in Pool
- In Ground Pool
- Fence Around Pool
- Saltwater Pool
Outdoor Features
- Deck
- Covered patio or porch
- Fire Pit
Schools
- Pinewood Gaston Elementary School
- Mount Holly Middle School
- East Gaston High School
Utilities
- Forced Air Heating and Cooling System
- Vented Exhaust Fan
- Heating System Uses Natural Gas
Listing and Financial Details
- Assessor Parcel Number 174995
Community Details
Overview
- Cedar Management Group Association
- Stonewater Subdivision
- Mandatory home owners association
Amenities
- Clubhouse
Recreation
- Sport Court
- Recreation Facilities
- Community Playground
- Community Pool
- Trails
Map
Home Values in the Area
Average Home Value in this Area
Property History
| Date | Event | Price | Change | Sq Ft Price |
|---|---|---|---|---|
| 04/24/2025 04/24/25 | Sold | $1,177,500 | -5.8% | $259 / Sq Ft |
| 03/10/2025 03/10/25 | Price Changed | $1,250,000 | -2.0% | $275 / Sq Ft |
| 02/28/2025 02/28/25 | For Sale | $1,275,000 | -- | $281 / Sq Ft |
Tax History
| Year | Tax Paid | Tax Assessment Tax Assessment Total Assessment is a certain percentage of the fair market value that is determined by local assessors to be the total taxable value of land and additions on the property. | Land | Improvement |
|---|---|---|---|---|
| 2024 | $8,118 | $808,530 | $232,440 | $576,090 |
| 2023 | $8,207 | $808,530 | $232,440 | $576,090 |
| 2022 | $7,227 | $558,050 | $180,140 | $377,910 |
| 2021 | $7,338 | $558,050 | $180,140 | $377,910 |
| 2019 | $7,394 | $558,050 | $180,140 | $377,910 |
| 2018 | $7,877 | $562,627 | $146,850 | $415,777 |
| 2017 | $7,877 | $562,627 | $146,850 | $415,777 |
| 2016 | $4,895 | $562,627 | $0 | $0 |
| 2014 | $4,540 | $521,891 | $150,000 | $371,891 |
Mortgage History
| Date | Status | Loan Amount | Loan Type |
|---|---|---|---|
| Open | $510,400 | New Conventional | |
| Closed | $220,000 | New Conventional | |
| Closed | $339,000 | Unknown | |
| Closed | $298,199 | Fannie Mae Freddie Mac | |
| Closed | $55,912 | No Value Available |
Deed History
| Date | Type | Sale Price | Title Company |
|---|---|---|---|
| Deed | $373,000 | -- | |
| Special Warranty Deed | $6,920,000 | -- |
About the Listing Agent

Matt Sarver grew up in Oregon and Florida and relocated to Charlotte, NC area in 2003 and found it to be a great balance of the two! In 2005 he joined Keller Williams Realty in the Lake Norman area as it’s the #1 largest Real Estate firm in the U.S. as their agent training, technology and reputation is highly regarded as honesty, integrity and service are part of their core values. 17 years in a row he was voted “Overall Satisfaction” by 5 star agent and recognized in Charlotte Magazine, which
Matt's Other Listings
Source: Canopy MLS (Canopy Realtor® Association)
MLS Number: 4225188
APN: 174995
- 125 Whiterock Dr
- 208 Woodwinds Dr
- 204 Silvercliff Dr
- 404 Brookridge Dr
- 4409 Solemn Point Ln
- 12702 Overlook Mountain Dr
- 1120 Cedar St
- 100 S Centurion Ln
- 529 Cellini Place Unit 243
- 525 Cellini Place
- 201 Picasso Trail
- 116 Van Gogh Trail
- 11052 Preservation Park Dr
- 1029 Dali Blvd
- 713 Island Point Rd
- 900 Raffaelo View
- 2501 Mt Isle Harbor Dr
- 1300 Dali Blvd
- 0 Eagle Chase Dr
- 10823 Preservation Park Dr





