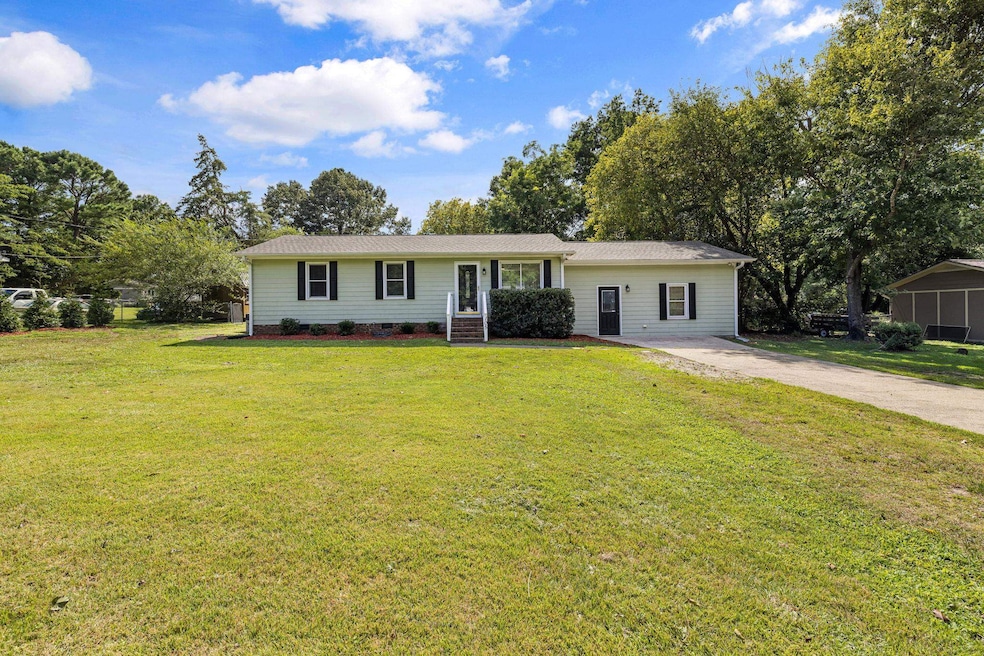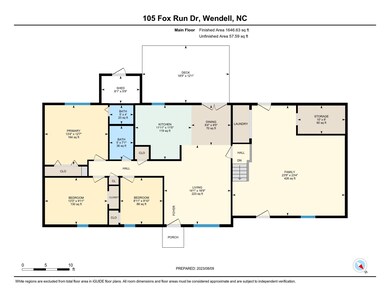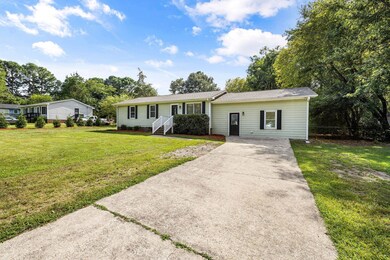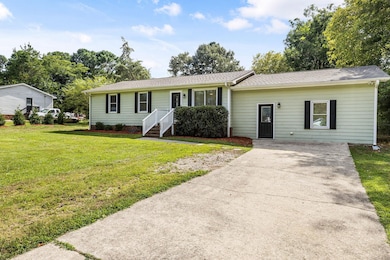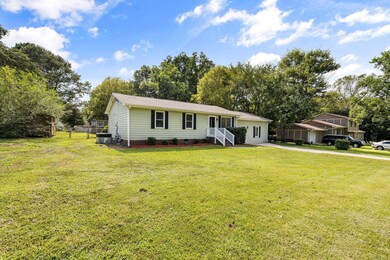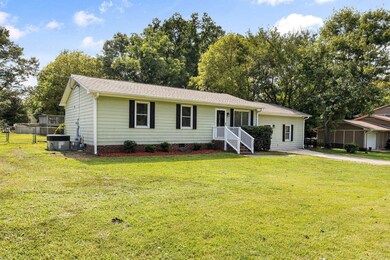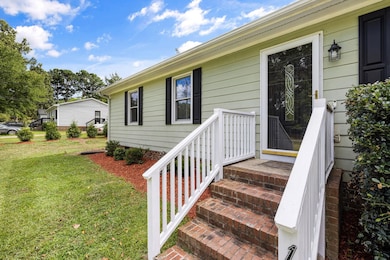
105 Fox Run Dr Wendell, NC 27591
Estimated payment $1,763/month
Highlights
- 0.46 Acre Lot
- Ranch Style House
- Fenced Yard
- Deck
- No HOA
- Separate Outdoor Workshop
About This Home
Just 19 minutes from downtown Raleigh on almost a 1/2 acre, this ranch home has MANY updates. Well-maintained with 24’ pool, wired 10x12 work shed, and fenced in backyard. Spacious fun flex room for game nights and a large deck for fire pit nights. Updated kitchen, new carpets, lights, and paint. Ready for move in! Check updates in documents.
Listing Agent
Jeremy West
Fathom Realty NC, LLC License #297696

Home Details
Home Type
- Single Family
Est. Annual Taxes
- $1,108
Year Built
- Built in 1979
Lot Details
- 0.46 Acre Lot
- Fenced Yard
- Landscaped
Parking
- Private Driveway
Home Design
- Ranch Style House
- Masonite
Interior Spaces
- 1,647 Sq Ft Home
- Utility Room
- Crawl Space
Kitchen
- Electric Range
- Microwave
- Dishwasher
Flooring
- Carpet
- Tile
- Luxury Vinyl Tile
Bedrooms and Bathrooms
- 3 Bedrooms
- Bathtub with Shower
Outdoor Features
- Deck
- Separate Outdoor Workshop
Schools
- Wakelon Elementary School
- Zebulon Middle School
- East Wake High School
Utilities
- Central Air
- Heat Pump System
- Electric Water Heater
Community Details
- No Home Owners Association
- Gaylee Village Subdivision
Map
Home Values in the Area
Average Home Value in this Area
Tax History
| Year | Tax Paid | Tax Assessment Tax Assessment Total Assessment is a certain percentage of the fair market value that is determined by local assessors to be the total taxable value of land and additions on the property. | Land | Improvement |
|---|---|---|---|---|
| 2024 | $1,527 | $242,721 | $60,000 | $182,721 |
| 2023 | $1,108 | $139,568 | $24,000 | $115,568 |
| 2022 | $1,028 | $139,568 | $24,000 | $115,568 |
| 2021 | $1,001 | $139,568 | $24,000 | $115,568 |
| 2020 | $984 | $139,568 | $24,000 | $115,568 |
| 2019 | $835 | $99,851 | $20,000 | $79,851 |
| 2018 | $769 | $99,851 | $20,000 | $79,851 |
| 2017 | $730 | $99,851 | $20,000 | $79,851 |
| 2016 | $715 | $99,851 | $20,000 | $79,851 |
| 2015 | $766 | $107,441 | $26,000 | $81,441 |
| 2014 | -- | $107,441 | $26,000 | $81,441 |
Property History
| Date | Event | Price | Change | Sq Ft Price |
|---|---|---|---|---|
| 12/16/2023 12/16/23 | Off Market | $299,900 | -- | -- |
| 09/24/2023 09/24/23 | Pending | -- | -- | -- |
| 09/08/2023 09/08/23 | Price Changed | $299,900 | -2.9% | $182 / Sq Ft |
| 08/26/2023 08/26/23 | Price Changed | $309,000 | -1.9% | $188 / Sq Ft |
| 08/11/2023 08/11/23 | For Sale | $315,000 | -- | $191 / Sq Ft |
Deed History
| Date | Type | Sale Price | Title Company |
|---|---|---|---|
| Warranty Deed | $295,000 | None Listed On Document | |
| Warranty Deed | $94,500 | None Available |
Mortgage History
| Date | Status | Loan Amount | Loan Type |
|---|---|---|---|
| Open | $263,000 | New Conventional | |
| Previous Owner | $148,000 | New Conventional | |
| Previous Owner | $13,087 | Closed End Mortgage | |
| Previous Owner | $99,489 | New Conventional | |
| Previous Owner | $83,673 | VA | |
| Previous Owner | $60,139 | VA |
Similar Homes in Wendell, NC
Source: Doorify MLS
MLS Number: 2526449
APN: 1785.03-32-0342-000
- 1572 Bright Coral Trail
- 761 Swim Cave Ln
- 752 Swim Cave Ln
- 765 Swim Cave Ln
- 5645 Cayden Cove Dr
- 5640 Cayden Cove Dr
- 5648 Cayden Cove Dr
- 712 Swim Cave Ln
- 1560 Bright Coral Trail
- 1429 Raybon Dr
- 748 Swim Cave Ln
- 760 Swim Cave Ln
- 764 Swim Cave Ln
- 1505 Bright Coral Trail
- 1564 Bright Coral Trail
- 1525 Marshburn Rd
- 1316 Raybon Dr
- 1009 Bittbourg Ln
- 6817 Osprey Landing Dr
- 7228 Lowery Meadow Dr
