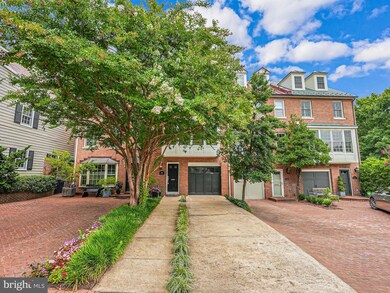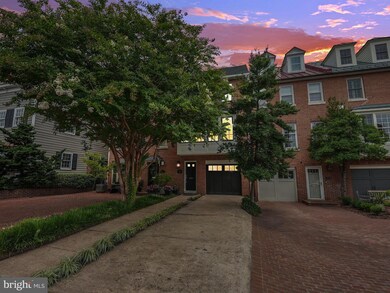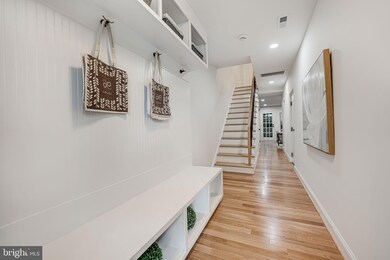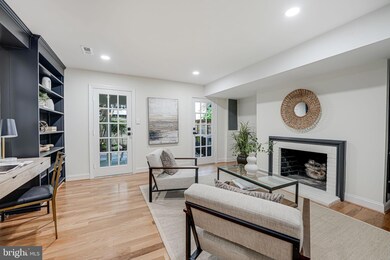
105 Franklin St Alexandria, VA 22314
Old Town NeighborhoodHighlights
- Eat-In Gourmet Kitchen
- Open Floorplan
- Deck
- River View
- Colonial Architecture
- 1-minute walk to Windmill Hill Park
About This Home
As of October 2024Nestled in the prestigious Pommander's Walk and just steps away from the serene Potomac River waterfront, this spectacular brick townhome epitomizes luxury and elegance. Boasting meticulously updated living space spread across four magnificent levels, this residence features 3 spacious bedrooms and 4.5 pristine baths. The grandeur of this home is immediately evident with its soaring high ceilings, exquisite hardwood floors, and sophisticated light fixtures that create a warm and inviting ambiance throughout. As you step into the gracious foyer, you are welcomed by a charming hall tree storage bench complete with hooks and cubbies, setting the tone for the refined aesthetic found throughout the home. The family room, adorned with a wood-burning fireplace and a stunning wall of built-in shelves, offers a perfect retreat for relaxation. This level also includes a convenient laundry area with a stackable washer and dryer and two elegant glass French doors leading to a private stone-paved rear patio, ideal for outdoor gatherings. Ascending to the next level, you will be captivated by the gourmet kitchen's large bay windows, allowing natural light to flood the space. This chef's dream kitchen features a grand island with leg columns, custom pendant lighting, and two-tone cabinets with chic brass hardware. The sleek matte white appliances add a contemporary touch, making this kitchen as functional as it is beautiful. Adjacent to the kitchen is an inviting dining area, which seamlessly flows into a living area complete with custom built-in shelves surrounding a wood-burning fireplace with a marble frame and a mantle. French doors from the living area open onto a spacious trek deck, perfect for alfresco dining and entertaining. The next level is dedicated to the luxurious owner's suite, featuring a generous walk-in closet and two additional closets. The lavish en-suite bath boasts a double vanity and a large shower with glass doors, offering a spa-like retreat. A second bedroom on this floor also provides ample storage with two closets, and a full bath with a vanity and tub/shower is conveniently located in the hallway. The topmost level of this splendid home is a versatile fully finished area illuminated by two skylights. This space, complete with a full bath, closet, and wet bar with a mini-fridge, can serve as a third bedroom, a home office, or a flexible living area to suit your needs. Beyond the exquisite interiors, Pommander's Walk offers an unbeatable location in Old Town Alexandria. Residents enjoy easy access to the vibrant boutiques, dining, and nightlife along King Street. Daily conveniences such as coffee shops, the renowned Balducci's food market, and various eateries are just a short stroll away. With downtown DC and Reagan National Airport within a quick drive, and the King Street Metro Station nearby, this home's location is truly unparalleled. Experience the epitome of sophisticated urban living in this magnificent Pommander's Walk townhome, where timeless elegance meets modern convenience.
Last Agent to Sell the Property
D.S.A. Properties & Investments LLC License #0225073879
Townhouse Details
Home Type
- Townhome
Est. Annual Taxes
- $15,239
Year Built
- Built in 1971 | Remodeled in 2024
Lot Details
- 1,330 Sq Ft Lot
- Privacy Fence
- Back Yard Fenced
- Landscaped
- Property is in excellent condition
Parking
- 1 Car Direct Access Garage
- Front Facing Garage
- Garage Door Opener
- Driveway
- Off-Street Parking
Property Views
- River
- City
- Scenic Vista
- Garden
Home Design
- Colonial Architecture
- Brick Exterior Construction
Interior Spaces
- 2,458 Sq Ft Home
- Property has 4 Levels
- Open Floorplan
- Wet Bar
- Built-In Features
- Crown Molding
- Vaulted Ceiling
- Skylights
- Recessed Lighting
- 2 Fireplaces
- Fireplace Mantel
- Brick Fireplace
- Bay Window
- Wood Frame Window
- French Doors
- Family Room Off Kitchen
- Dining Area
- Attic
Kitchen
- Eat-In Gourmet Kitchen
- Breakfast Area or Nook
- Gas Oven or Range
- Six Burner Stove
- Built-In Range
- Range Hood
- Built-In Microwave
- Ice Maker
- Dishwasher
- Kitchen Island
- Upgraded Countertops
- Disposal
Flooring
- Wood
- Ceramic Tile
Bedrooms and Bathrooms
- 3 Bedrooms
- En-Suite Bathroom
- Walk-In Closet
- Bathtub with Shower
- Walk-in Shower
Laundry
- Laundry on main level
- Dryer
- Washer
Outdoor Features
- Deck
- Patio
- Exterior Lighting
Utilities
- Forced Air Heating and Cooling System
- Vented Exhaust Fan
- Natural Gas Water Heater
Community Details
- No Home Owners Association
- Pommander Walk Subdivision, I'm Gorgeous! Floorplan
Listing and Financial Details
- Tax Lot 636
- Assessor Parcel Number 12504975
Map
Home Values in the Area
Average Home Value in this Area
Property History
| Date | Event | Price | Change | Sq Ft Price |
|---|---|---|---|---|
| 10/12/2024 10/12/24 | For Sale | $1,750,000 | +6.1% | $712 / Sq Ft |
| 10/11/2024 10/11/24 | Sold | $1,650,000 | -5.7% | $671 / Sq Ft |
| 10/02/2024 10/02/24 | Pending | -- | -- | -- |
| 09/06/2024 09/06/24 | For Sale | $1,750,000 | -- | $712 / Sq Ft |
Tax History
| Year | Tax Paid | Tax Assessment Tax Assessment Total Assessment is a certain percentage of the fair market value that is determined by local assessors to be the total taxable value of land and additions on the property. | Land | Improvement |
|---|---|---|---|---|
| 2024 | $15,872 | $1,342,648 | $734,466 | $608,182 |
| 2023 | $14,053 | $1,266,016 | $667,696 | $598,320 |
| 2022 | $13,637 | $1,228,574 | $635,902 | $592,672 |
| 2021 | $12,626 | $1,137,468 | $578,092 | $559,376 |
| 2020 | $12,363 | $1,065,020 | $525,538 | $539,482 |
| 2019 | $11,752 | $1,039,996 | $500,513 | $539,483 |
| 2018 | $11,752 | $1,039,996 | $500,513 | $539,483 |
| 2017 | $11,545 | $1,021,643 | $488,167 | $533,476 |
| 2016 | $10,962 | $1,021,643 | $488,167 | $533,476 |
| 2015 | $10,193 | $977,264 | $443,788 | $533,476 |
| 2014 | $10,040 | $962,560 | $422,655 | $539,905 |
Mortgage History
| Date | Status | Loan Amount | Loan Type |
|---|---|---|---|
| Previous Owner | $1,036,000 | New Conventional | |
| Previous Owner | $554,000 | New Conventional | |
| Previous Owner | $549,200 | New Conventional | |
| Previous Owner | $536,000 | New Conventional | |
| Previous Owner | $520,000 | New Conventional |
Deed History
| Date | Type | Sale Price | Title Company |
|---|---|---|---|
| Deed | $1,650,000 | Westcor Land Title | |
| Warranty Deed | $1,100,000 | Millennium Title | |
| Deed | $650,000 | -- |
Similar Homes in Alexandria, VA
Source: Bright MLS
MLS Number: VAAX2037742
APN: 081.01-02-40
- 15 Franklin St
- 16 Franklin St
- 732 S Lee St
- 614 S Fairfax St
- 729 S Fairfax St
- 13 Wilkes St
- 408 S Lee St
- 622 S Pitt St
- 826 S Royal St
- 911 S Lee St
- 5 Pioneer Mill Way Unit 501
- 800 S Saint Asaph St Unit 403
- 510 Wolfe St
- 309 Duke St
- 200 S Fairfax St Unit 1
- 318 Prince St Unit 9
- 922 S Washington St Unit 211
- 506 S Columbus St
- 312 S Washington St Unit 202
- 721 S Columbus St





