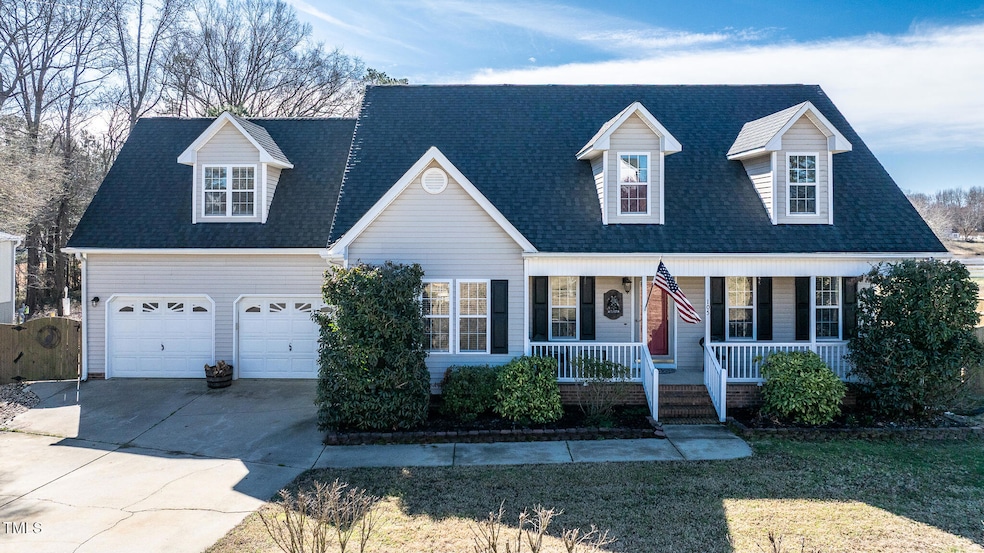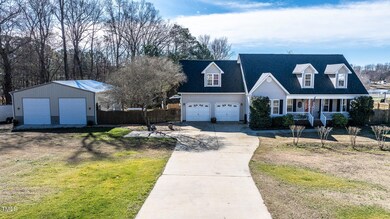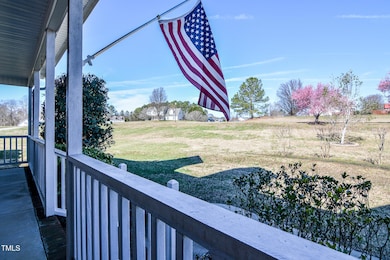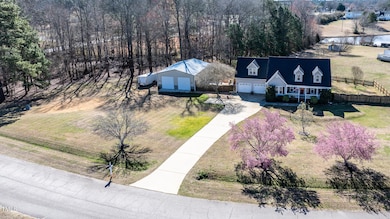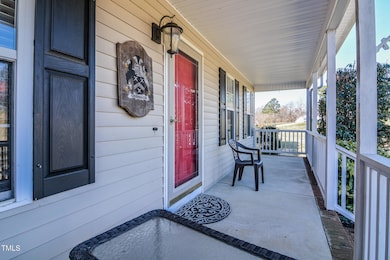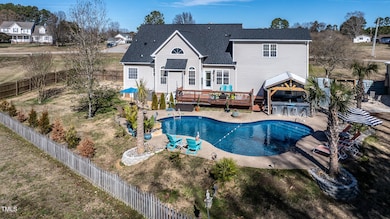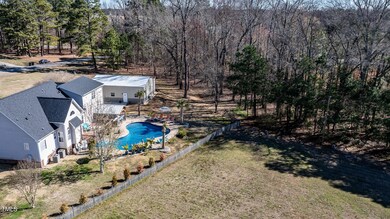
105 Glasgow Dr Clayton, NC 27520
Highlights
- Filtered Pool
- Traditional Architecture
- Main Floor Primary Bedroom
- Deck
- Cathedral Ceiling
- Outdoor Kitchen
About This Home
As of April 2025WOW! Escape the ordinary and embrace luxury living! This completely remodeled 3-bed, 2.5-bath home is a dream come true, offering an unparalleled lifestyle. Imagine summer days spent lounging by your private, *SALTWATER POOL* with a soothing waterfall, grilling in your *OUTDOOR KITCHEN*, and cozy evenings by the outdoor fireplace. Boasting a *primary suite on the main level*, a huge bonus room, and a chef's kitchen with granite counters, every detail of this home has been thoughtfully transformed. Plus, a massive, **30x40 CLIMATE-CONTROLLED workshop with a car lift** awaits your projects! Did I mention the ENCAPSULATED crawlspace? Also, rest at ease with the BRAND NEW water conditioner! Positioned on over 2 acres with NO city taxes, NO restrictions, and NO HOA, this is the ultimate find in freedom and luxury! Welcome home to 105 Glasgow.
Home Details
Home Type
- Single Family
Est. Annual Taxes
- $2,998
Year Built
- Built in 1999 | Remodeled
Lot Details
- 2.13 Acre Lot
- Property fronts a state road
- Fenced Yard
- Partially Fenced Property
- Wood Fence
- Landscaped
- Cleared Lot
- Back and Front Yard
Parking
- 2 Car Garage
- Oversized Parking
- Heated Garage
- Workshop in Garage
- Private Driveway
- Additional Parking
- 2 Open Parking Spaces
Property Views
- Pool
- Neighborhood
Home Design
- Traditional Architecture
- Permanent Foundation
- Shingle Roof
- Vinyl Siding
Interior Spaces
- 2,479 Sq Ft Home
- 2-Story Property
- Cathedral Ceiling
- Ceiling Fan
- Gas Log Fireplace
- Awning
- Blinds
- Entrance Foyer
- Living Room with Fireplace
- Dining Room
- Bonus Room
- Workshop
- Basement
- Crawl Space
- Scuttle Attic Hole
Kitchen
- Electric Range
- Microwave
- Ice Maker
- Dishwasher
- Wine Refrigerator
- Granite Countertops
- Quartz Countertops
Flooring
- Carpet
- Vinyl
Bedrooms and Bathrooms
- 3 Bedrooms
- Primary Bedroom on Main
- Walk-In Closet
- Double Vanity
- Private Water Closet
- Separate Shower in Primary Bathroom
- Walk-in Shower
Laundry
- Laundry Room
- Laundry on upper level
- Washer and Dryer
Pool
- Filtered Pool
- In Ground Pool
- In Ground Spa
- Saltwater Pool
Outdoor Features
- Deck
- Covered patio or porch
- Outdoor Kitchen
- Terrace
- Fire Pit
- Exterior Lighting
- Separate Outdoor Workshop
- Outdoor Storage
- Rain Gutters
Schools
- Polenta Elementary School
- Swift Creek Middle School
- Cleveland High School
Utilities
- Central Air
- Heat Pump System
- Propane
- Well
- Electric Water Heater
- Water Softener is Owned
- Fuel Tank
- Septic Tank
- Septic System
- Cable TV Available
Community Details
- No Home Owners Association
- Hunters Point Subdivision
Listing and Financial Details
- Assessor Parcel Number 05H05036A
Map
Home Values in the Area
Average Home Value in this Area
Property History
| Date | Event | Price | Change | Sq Ft Price |
|---|---|---|---|---|
| 04/11/2025 04/11/25 | Sold | $650,000 | -5.1% | $262 / Sq Ft |
| 03/06/2025 03/06/25 | Pending | -- | -- | -- |
| 03/01/2025 03/01/25 | For Sale | $685,000 | +48.9% | $276 / Sq Ft |
| 12/15/2023 12/15/23 | Off Market | $460,000 | -- | -- |
| 06/30/2023 06/30/23 | Sold | $460,000 | -7.8% | $182 / Sq Ft |
| 06/16/2023 06/16/23 | Pending | -- | -- | -- |
| 06/02/2023 06/02/23 | For Sale | $499,000 | -- | $197 / Sq Ft |
Tax History
| Year | Tax Paid | Tax Assessment Tax Assessment Total Assessment is a certain percentage of the fair market value that is determined by local assessors to be the total taxable value of land and additions on the property. | Land | Improvement |
|---|---|---|---|---|
| 2024 | $2,529 | $312,240 | $62,370 | $249,870 |
| 2023 | $2,188 | $260,490 | $62,370 | $198,120 |
| 2022 | $2,208 | $260,490 | $62,370 | $198,120 |
| 2021 | $2,208 | $260,490 | $62,370 | $198,120 |
| 2020 | $2,286 | $260,490 | $62,370 | $198,120 |
| 2019 | $2,286 | $260,490 | $62,370 | $198,120 |
| 2018 | $1,832 | $204,150 | $51,970 | $152,180 |
| 2017 | $1,846 | $204,150 | $51,970 | $152,180 |
| 2016 | $1,807 | $204,150 | $51,970 | $152,180 |
| 2015 | $1,791 | $204,150 | $51,970 | $152,180 |
| 2014 | $1,791 | $204,150 | $51,970 | $152,180 |
Mortgage History
| Date | Status | Loan Amount | Loan Type |
|---|---|---|---|
| Open | $520,000 | New Conventional | |
| Closed | $520,000 | New Conventional | |
| Previous Owner | $177,551 | New Conventional | |
| Previous Owner | $125,000 | New Conventional | |
| Previous Owner | $85,000 | New Conventional |
Deed History
| Date | Type | Sale Price | Title Company |
|---|---|---|---|
| Warranty Deed | $650,000 | Market Title | |
| Warranty Deed | $650,000 | Market Title | |
| Warranty Deed | $175,000 | None Available | |
| Interfamily Deed Transfer | -- | None Available | |
| Interfamily Deed Transfer | -- | None Available | |
| Interfamily Deed Transfer | -- | None Available | |
| Warranty Deed | $185,000 | None Available | |
| Deed | $180,000 | -- | |
| Deed | -- | -- |
Similar Homes in Clayton, NC
Source: Doorify MLS
MLS Number: 10079442
APN: 05H05036A
- 123 Glasgow Dr
- 4053 Little Creek Church Rd
- 3785 Little Creek Church Rd
- 121 Dr
- 254 Dungannon Loop
- 268 Boulder Dr
- 129 N Keatts Winner Ct
- 130 N Keatts Winner Ct
- 106 S Chubb Ridge
- 107 Gabriel Ct
- 105 Gabriel Ct
- 103 Gabriel Ct
- 108 Gabriel Ct
- 131 N Keatts Winner Ct
- 133 N Keatts Winner Ct
- 132 N Keatts Winner Ct
- 128 N Keatts Winner Ct
- 135 N Keatts Winner Ct
- 127 N Keatts Winner Ct
- 110 Gabriel Ct
