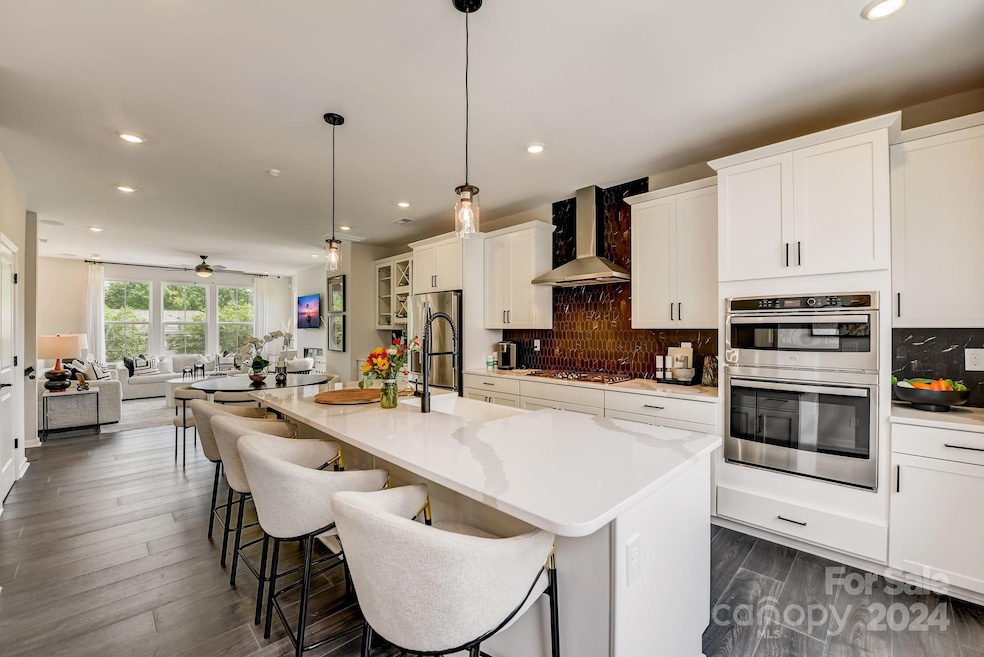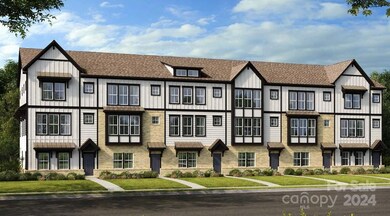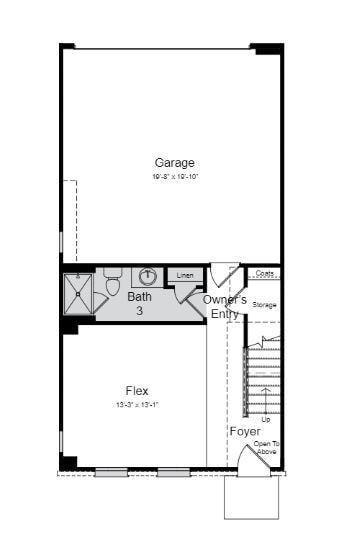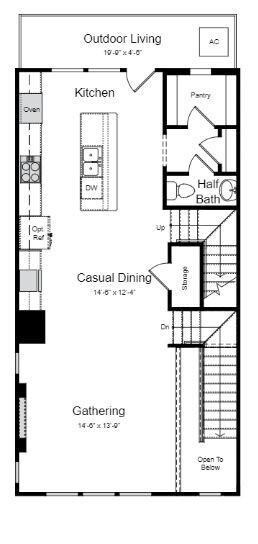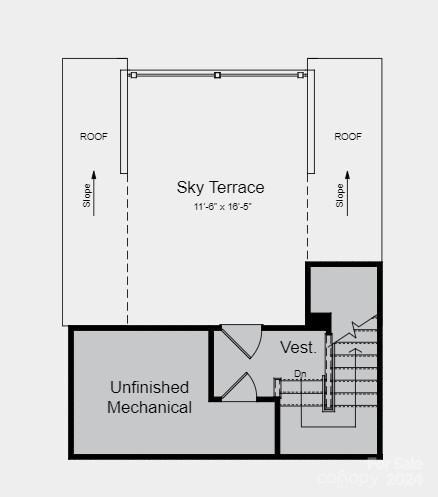
105 Goodson Place SW Concord, NC 28027
Highlights
- New Construction
- Deck
- Terrace
- Open Floorplan
- Traditional Architecture
- Recreation Facilities
About This Home
As of April 2025MLS#4160204 REPRESENTATIVE PHOTOS ADDED. Winter Completion! The Vail II townhome in Davidson epitomizes modern, multi-level living with its thoughtfully designed layout and upscale amenities. The ground floor features a practical two-car garage and a versatile flex room with a full bath, ideal for a home office, guest suite, or recreation room. The second floor boasts an open-concept design that seamlessly connects the gathering room, dining area, and gourmet kitchen, with an adjoining deck for outdoor relaxation and a convenient powder room for guests. On the third floor, you'll find all three bedrooms, including a luxurious primary suite with a spacious walk-in closet and a well-appointed master bathroom, along with a strategically placed laundry room. The fourth floor's sky terrace offers an exquisite space perfect for entertaining or enjoying panoramic views. Structural options added include: full bath on first floor, electric linear fireplace, ledge in owner's shower, sky terrace.
Last Agent to Sell the Property
Taylor Morrison of Carolinas Inc Brokerage Email: lpayne@taylormorrison.com License #289171
Townhouse Details
Home Type
- Townhome
Year Built
- Built in 2024 | New Construction
HOA Fees
- $250 Monthly HOA Fees
Parking
- 2 Car Attached Garage
- Rear-Facing Garage
- Garage Door Opener
- Driveway
Home Design
- Home is estimated to be completed on 2/28/25
- Traditional Architecture
- Brick Exterior Construction
- Slab Foundation
Interior Spaces
- 4-Story Property
- Open Floorplan
- Bar Fridge
- Entrance Foyer
- Family Room with Fireplace
Kitchen
- Built-In Oven
- Gas Cooktop
- Range Hood
- Microwave
- Plumbed For Ice Maker
- Dishwasher
- Kitchen Island
- Disposal
Flooring
- Laminate
- Tile
Bedrooms and Bathrooms
- 3 Bedrooms
- Split Bedroom Floorplan
- Walk-In Closet
Laundry
- Laundry Room
- Washer and Electric Dryer Hookup
Outdoor Features
- Balcony
- Deck
- Terrace
Schools
- Davidson K-8 Elementary And Middle School
- William Amos Hough High School
Utilities
- Forced Air Zoned Heating and Cooling System
- Underground Utilities
- Cable TV Available
Listing and Financial Details
- Assessor Parcel Number 00324410
Community Details
Overview
- Braesael Management Company Association, Phone Number (704) 847-3507
- Built by Taylor Morrison
- Parkside Commons Subdivision, Vail Ii Floorplan
- Mandatory home owners association
Recreation
- Recreation Facilities
- Community Playground
Map
Home Values in the Area
Average Home Value in this Area
Property History
| Date | Event | Price | Change | Sq Ft Price |
|---|---|---|---|---|
| 04/11/2025 04/11/25 | Sold | $645,009 | -0.1% | $283 / Sq Ft |
| 07/11/2024 07/11/24 | Pending | -- | -- | -- |
| 07/11/2024 07/11/24 | For Sale | $645,409 | -- | $283 / Sq Ft |
Similar Homes in Concord, NC
Source: Canopy MLS (Canopy Realtor® Association)
MLS Number: 4160204
- 142 Swink St SW
- 45 Sunderland Rd
- 61 Brown St SW
- 114 Glen Rae St SW
- 287 Young Ave SW
- 63 3rd St NW
- 253 Franklin Ave NW
- 226 Malvern Dr SW
- 44 Fenix Dr SW
- 250 Franklin Ave NW
- 200 Young Ave SW
- 195 Edward Ave SW Unit 13
- 230 Georgia St SW
- 207 Kerr St NW
- 590 Main St SW
- 166 Franklin Ave NW
- 1008 Rockland Cir SW
- 1015 Rockland Cir SW
- 330 Malvern Dr SW Unit B
- 330 Malvern Dr SW Unit A
