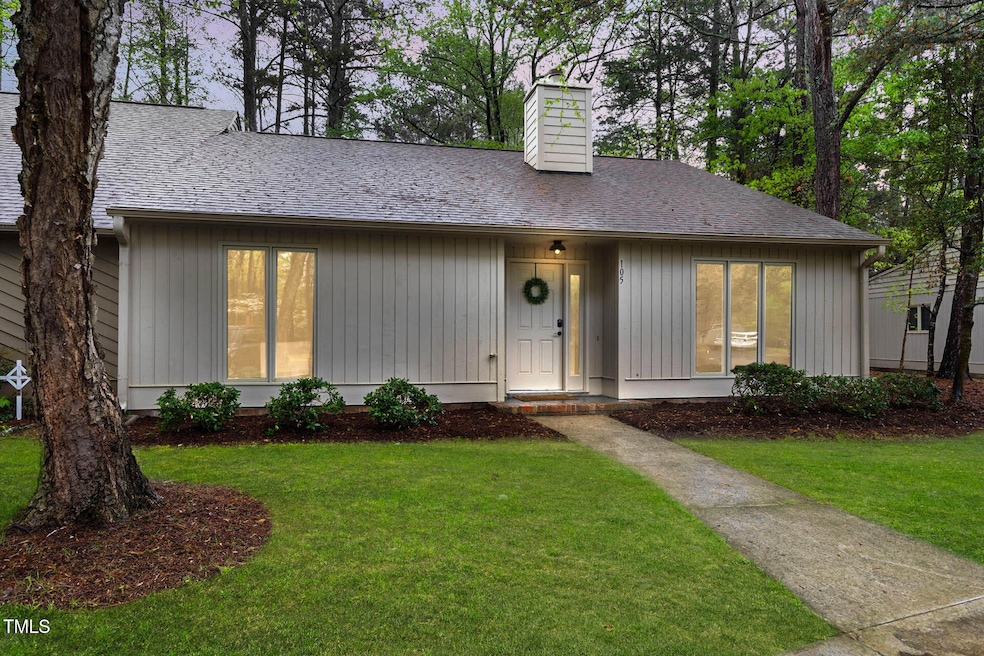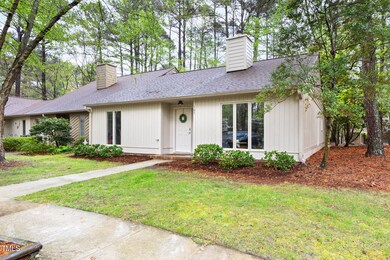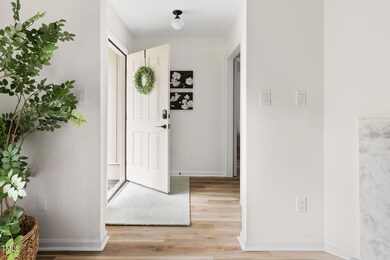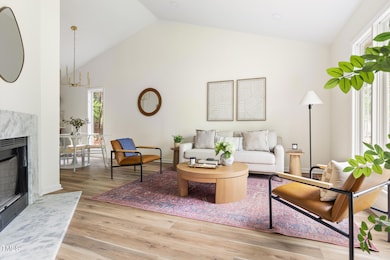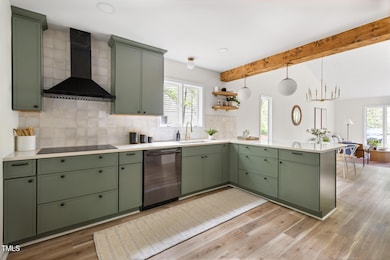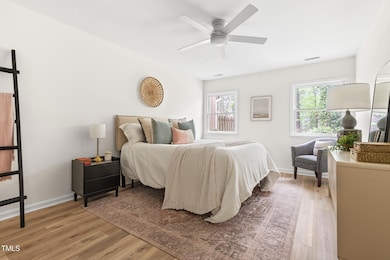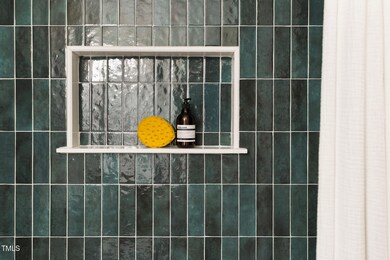
105 Greenmeadow Ln Chapel Hill, NC 27514
Estimated payment $3,083/month
Highlights
- View of Trees or Woods
- Open Floorplan
- Traditional Architecture
- Glenwood Elementary School Rated A
- Partially Wooded Lot
- End Unit
About This Home
Beautifully Renovated End-Unit Townhome in the Heart of Chapel Hill
Welcome to 105 Greenmeadow Lane—an impeccably renovated, one-level end-unit townhome offering the perfect blend of modern style, convenience, and comfort. Bathed in natural light and exuding a warm midcentury modern feel, this home is designed for easy living and elegant entertaining.
The stunning chef's kitchen features brand-new cabinetry, sleek quartz countertops, and an induction cooktop—perfect for cooking enthusiasts. The spacious living room boasts a new wood-burning fireplace, creating a cozy gathering space year-round. The floor plan includes large bedrooms, including a generously sized owner's suite, and a dedicated laundry room with sink for added convenience.
Step out to your screened-in back porch and enjoy your morning coffee in peace, surrounded by beautifully maintained grounds and mature trees. With two dedicated parking spots right out front and guest parking available, hosting is effortless.
Enjoy the perks of HOA-maintained landscaping, a quiet and peaceful neighborhood, and unbeatable location—just minutes to UNC, and a quick bike ride to movies, the farmers market, and miles of nearby trails. You're also close to Trader Joe's, Starbucks, Whole Foods, and a variety of restaurants and shopping. Bonus: the home is located directly on the Chapel Hill bus line, making commuting a breeze.
Whether you're looking for style, function, or location, this move-in-ready gem truly has it all.
Townhouse Details
Home Type
- Townhome
Est. Annual Taxes
- $3,208
Year Built
- Built in 1984 | Remodeled
Lot Details
- 2,178 Sq Ft Lot
- End Unit
- Landscaped
- Partially Wooded Lot
HOA Fees
- $310 Monthly HOA Fees
Property Views
- Woods
- Neighborhood
Home Design
- Traditional Architecture
- Slab Foundation
- Shingle Roof
- Wood Siding
Interior Spaces
- 1,367 Sq Ft Home
- 1-Story Property
- Open Floorplan
- Smooth Ceilings
- Ceiling Fan
- Recessed Lighting
- Wood Burning Fireplace
- Family Room with Fireplace
- Screened Porch
- Pull Down Stairs to Attic
- Smart Locks
Kitchen
- Built-In Self-Cleaning Convection Oven
- Built-In Electric Oven
- Induction Cooktop
- Microwave
- ENERGY STAR Qualified Freezer
- ENERGY STAR Qualified Refrigerator
- Ice Maker
- ENERGY STAR Qualified Dishwasher
- Stainless Steel Appliances
- Smart Appliances
- Quartz Countertops
Flooring
- Ceramic Tile
- Luxury Vinyl Tile
Bedrooms and Bathrooms
- 3 Bedrooms
- Walk-In Closet
- 2 Full Bathrooms
Laundry
- Laundry Room
- Laundry on main level
- Sink Near Laundry
- Electric Dryer Hookup
Parking
- 2 Parking Spaces
- 2 Open Parking Spaces
- Off-Street Parking
- Assigned Parking
Outdoor Features
- Rain Gutters
Schools
- Glenwood Elementary School
- Guy Phillips Middle School
- East Chapel Hill High School
Utilities
- Forced Air Heating and Cooling System
- Heat Pump System
- Vented Exhaust Fan
- Electric Water Heater
- High Speed Internet
- Phone Available
- Cable TV Available
Community Details
- Association fees include ground maintenance, maintenance structure, trash
- Summerfield Crossing HOA Omega Mgmt Association, Phone Number (919) 461-0102
- Summerfield Crossing Subdivision
Listing and Financial Details
- Assessor Parcel Number 9799381421
Map
Home Values in the Area
Average Home Value in this Area
Tax History
| Year | Tax Paid | Tax Assessment Tax Assessment Total Assessment is a certain percentage of the fair market value that is determined by local assessors to be the total taxable value of land and additions on the property. | Land | Improvement |
|---|---|---|---|---|
| 2024 | $3,443 | $194,100 | $55,000 | $139,100 |
| 2023 | $3,355 | $194,100 | $55,000 | $139,100 |
| 2022 | $3,221 | $194,100 | $55,000 | $139,100 |
| 2021 | $3,181 | $194,100 | $55,000 | $139,100 |
| 2020 | $2,892 | $164,400 | $40,000 | $124,400 |
| 2018 | $2,819 | $164,400 | $40,000 | $124,400 |
| 2017 | $2,981 | $164,400 | $40,000 | $124,400 |
| 2016 | $2,981 | $173,924 | $72,171 | $101,753 |
| 2015 | $2,981 | $173,924 | $72,171 | $101,753 |
| 2014 | $2,921 | $173,924 | $72,171 | $101,753 |
Property History
| Date | Event | Price | Change | Sq Ft Price |
|---|---|---|---|---|
| 04/11/2025 04/11/25 | Pending | -- | -- | -- |
| 04/09/2025 04/09/25 | For Sale | $449,000 | -- | $328 / Sq Ft |
Deed History
| Date | Type | Sale Price | Title Company |
|---|---|---|---|
| Special Warranty Deed | $320,000 | None Listed On Document | |
| Special Warranty Deed | $320,000 | None Listed On Document | |
| Warranty Deed | $315,000 | Sterling Title | |
| Warranty Deed | $315,000 | Sterling Title | |
| Warranty Deed | $140,000 | None Available |
Mortgage History
| Date | Status | Loan Amount | Loan Type |
|---|---|---|---|
| Open | $250,000 | Construction | |
| Closed | $125,000 | Seller Take Back | |
| Closed | $250,000 | Construction | |
| Previous Owner | $141,000 | Adjustable Rate Mortgage/ARM | |
| Previous Owner | $48,900 | No Value Available |
Similar Homes in Chapel Hill, NC
Source: Doorify MLS
MLS Number: 10087915
APN: 9799381421
- 308 Summerfield Crossing Rd
- 110 Gunston Ct
- 108 Beaver Dam Ct
- 103 Windhover Dr
- 104 Duncan Ct Unit B
- 103 Kirkwood Dr Unit 103
- 2100 Tadley Dr
- 202 Oxford Hills Dr
- 2107 Markham Dr
- 100 Forsyth Dr
- 507 Presque Isle Ln Unit Bldg 500
- 201 Presque Isle Ln Unit 201
- 108 Ephesus Church Rd Unit 512
- 108 Ephesus Church Rd Unit 510
- 331 Providence Glen Dr Unit 34
- 311 Providence Glen Dr
- 2140 N Lakeshore Dr
- 324 Providence Glen Dr Unit 32
- 11F Red Bud Ln Unit 11F
- 1521 Providence Glen Dr Unit 1521
