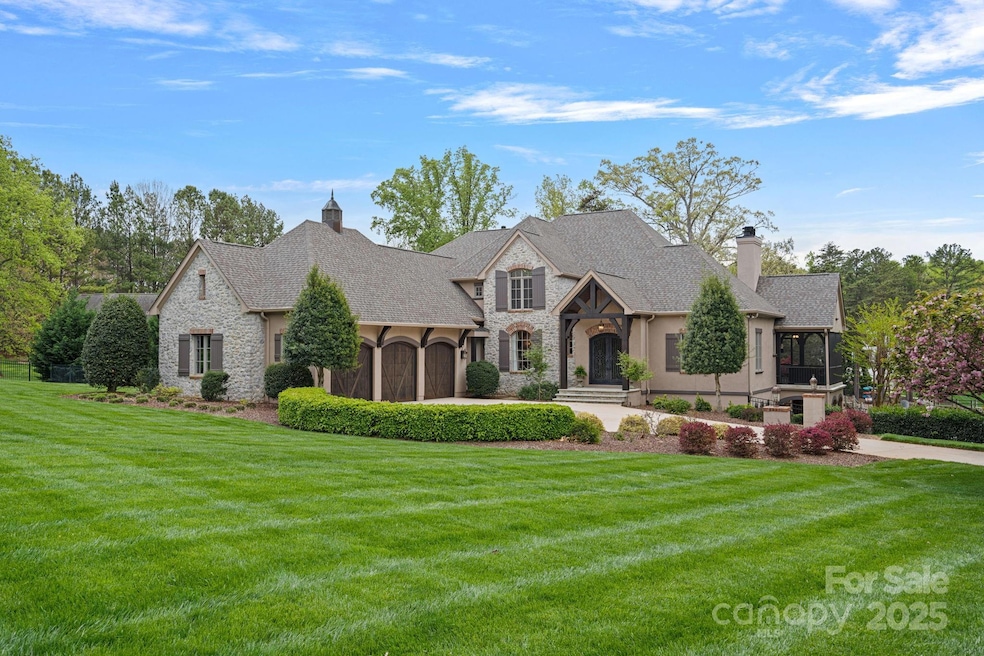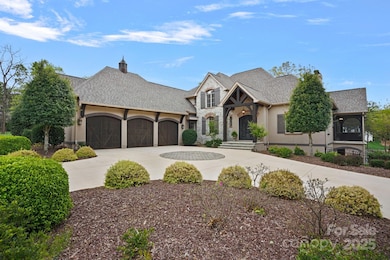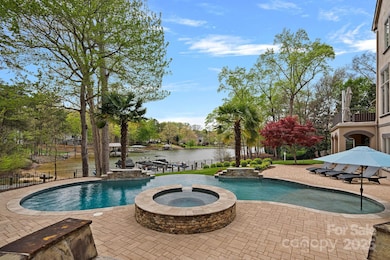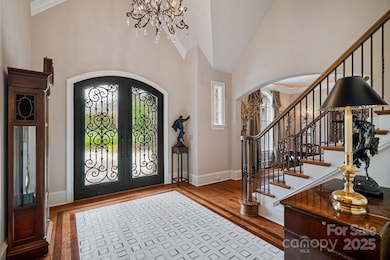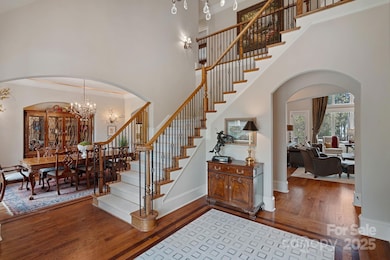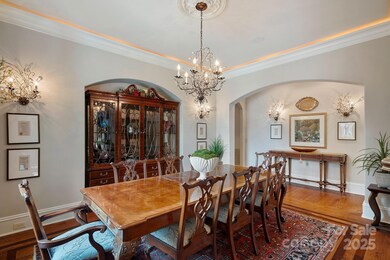
105 Grey Lady Ct Mooresville, NC 28117
Lake Norman NeighborhoodHighlights
- Docks
- Pier
- Boat Lift
- Woodland Heights Elementary School Rated A-
- Golf Course Community
- Boat Slip
About This Home
As of April 2025Waterfront Arcadia custom built home offers Resort like amenities in addition to the quality construction & finishes. The home has optimal Privacy on 1.28 acres & lives comfortably. Heated salt water pool with hot tub, fire pit & Kitchen Cabana creates an outdoor oasis. Clarkhall entry doors to two story Foyer & Great Room gives gas log fireplace, lakeside access to Screened Porch with Fireplace & balcony patio. Gourmet Kitchen offers Thermodor Gas Range, new dishwasher, SubZero Fridge. Recently refinished cabinetry, tiled backsplash & hardware. Scullery with Fridge, Icemaker, Wall Oven & prep sink. Primary on Main has see thru gas log fireplace to large Spa Bath. Upper level has 3 NEW Ensuite Baths for each Bedroom. Bedrooms will accommodate large furniture. Basement: Bar, Billiard, Media, Wine, and Gym. Bedroom 5 and Full Bath down. All NEW carpeting, stair runners & full interior painting & Lighting updates. Shared dock-Deeded Boat Slip with Lift & 2 PWC jet ports in the backyard.
Last Agent to Sell the Property
COMPASS Brokerage Email: Doug.Bishop@compass.com License #254080

Last Buyer's Agent
Brian Burrows
COMPASS License #341771
Home Details
Home Type
- Single Family
Est. Annual Taxes
- $16,908
Year Built
- Built in 2006
Lot Details
- Lot Dimensions are 63x203x216x102x41x64x290
- Waterfront
- Cul-De-Sac
- Back Yard Fenced
- Irrigation
- Property is zoned R20 CUD
HOA Fees
- $168 Monthly HOA Fees
Parking
- 3 Car Attached Garage
- Garage Door Opener
- Driveway
Home Design
- French Provincial Architecture
- European Architecture
- Brick Exterior Construction
- Wood Siding
- Stone Siding
- Stucco
Interior Spaces
- 2-Story Property
- Open Floorplan
- Wet Bar
- Built-In Features
- Bar Fridge
- Insulated Windows
- Window Treatments
- Window Screens
- Pocket Doors
- French Doors
- Mud Room
- Entrance Foyer
- Great Room with Fireplace
- Screened Porch
- Water Views
- Pull Down Stairs to Attic
- Home Security System
- Laundry Room
Kitchen
- Built-In Self-Cleaning Double Convection Oven
- Gas Range
- Range Hood
- Dishwasher
- Kitchen Island
- Disposal
Flooring
- Wood
- Tile
Bedrooms and Bathrooms
- Fireplace in Primary Bedroom
- Walk-In Closet
- Garden Bath
Finished Basement
- Walk-Out Basement
- Basement Storage
Pool
- Heated In Ground Pool
- Spa
- Saltwater Pool
Outdoor Features
- Pier
- Access To Lake
- Boat Lift
- Boat Slip
- Docks
- Pond
- Balcony
- Outdoor Fireplace
- Outdoor Kitchen
- Terrace
- Fire Pit
- Outdoor Gas Grill
Schools
- Woodland Heights Elementary And Middle School
- Lake Norman High School
Utilities
- Forced Air Zoned Heating and Cooling System
- Heating System Uses Natural Gas
- Underground Utilities
- Community Well
- Gas Water Heater
- Septic Tank
- Cable TV Available
Listing and Financial Details
- Assessor Parcel Number 4624-49-5352.000
Community Details
Overview
- Hawthorne Mgmt Association, Phone Number (704) 377-0114
- Built by Arcadia Custom Homes
- The Point Subdivision
- Mandatory home owners association
Amenities
- Picnic Area
- Clubhouse
- Business Center
Recreation
- Golf Course Community
- Tennis Courts
- Sport Court
- Indoor Game Court
- Recreation Facilities
- Community Playground
- Fitness Center
- Community Pool
- Putting Green
- Trails
Security
- Card or Code Access
Map
Home Values in the Area
Average Home Value in this Area
Property History
| Date | Event | Price | Change | Sq Ft Price |
|---|---|---|---|---|
| 04/25/2025 04/25/25 | Sold | $3,675,000 | -5.8% | $502 / Sq Ft |
| 04/12/2025 04/12/25 | For Sale | $3,900,000 | 0.0% | $533 / Sq Ft |
| 03/13/2025 03/13/25 | Pending | -- | -- | -- |
| 02/22/2025 02/22/25 | For Sale | $3,900,000 | +34.5% | $533 / Sq Ft |
| 09/26/2022 09/26/22 | Sold | $2,900,000 | -3.2% | $396 / Sq Ft |
| 08/05/2022 08/05/22 | Pending | -- | -- | -- |
| 07/19/2022 07/19/22 | For Sale | $2,995,000 | +46.1% | $409 / Sq Ft |
| 08/24/2018 08/24/18 | Sold | $2,050,000 | -2.3% | $283 / Sq Ft |
| 06/27/2018 06/27/18 | Pending | -- | -- | -- |
| 05/14/2018 05/14/18 | For Sale | $2,099,000 | -- | $290 / Sq Ft |
Tax History
| Year | Tax Paid | Tax Assessment Tax Assessment Total Assessment is a certain percentage of the fair market value that is determined by local assessors to be the total taxable value of land and additions on the property. | Land | Improvement |
|---|---|---|---|---|
| 2024 | $16,908 | $2,855,570 | $722,500 | $2,133,070 |
| 2023 | $16,908 | $2,855,570 | $722,500 | $2,133,070 |
| 2022 | $12,180 | $1,931,420 | $510,000 | $1,421,420 |
| 2021 | $12,176 | $1,931,420 | $510,000 | $1,421,420 |
| 2020 | $12,158 | $1,928,540 | $510,000 | $1,418,540 |
| 2019 | $11,965 | $1,928,540 | $510,000 | $1,418,540 |
| 2018 | $9,107 | $1,515,460 | $467,500 | $1,047,960 |
| 2017 | $9,107 | $1,515,460 | $467,500 | $1,047,960 |
| 2016 | $9,107 | $1,515,460 | $467,500 | $1,047,960 |
| 2015 | $9,107 | $1,515,460 | $467,500 | $1,047,960 |
| 2014 | -- | $1,306,700 | $416,000 | $890,700 |
Mortgage History
| Date | Status | Loan Amount | Loan Type |
|---|---|---|---|
| Previous Owner | $1,225,000 | New Conventional | |
| Previous Owner | $1,113,906 | New Conventional | |
| Previous Owner | $417,000 | Purchase Money Mortgage | |
| Previous Owner | $268,000 | Credit Line Revolving | |
| Previous Owner | $1,168,000 | Purchase Money Mortgage |
Deed History
| Date | Type | Sale Price | Title Company |
|---|---|---|---|
| Warranty Deed | $2,900,000 | -- | |
| Warranty Deed | $2,050,000 | None Available | |
| Warranty Deed | $1,750,000 | None Available | |
| Warranty Deed | $1,591,500 | None Available | |
| Warranty Deed | $1,375,000 | None Available | |
| Warranty Deed | $1,557,500 | None Available | |
| Special Warranty Deed | $380,800 | -- |
Similar Homes in Mooresville, NC
Source: Canopy MLS (Canopy Realtor® Association)
MLS Number: 4223862
APN: 4624-49-5352.000
- 125 Swayne Dr
- 148 Lightship Dr
- 147 Shelburne Place
- 252 Greyfriars Rd
- 142 Tuscany Trail
- 276 Greyfriars Rd
- 122 N Longfellow Ln
- 138 Hopkinton Dr
- 111 Kent Ct
- 116 Cottage Grove Ln
- 300 Yacht Rd
- 117 Yellow Jacket Cir
- 123 Yellow Jacket Cir
- 105 Pelican Ct
- 126 Balmoral Dr
- 134 Balmoral Dr
- 283 Milford Cir
- 356 Yacht Rd
- 2536 Brawley School Rd
- 155 Binns Rd
