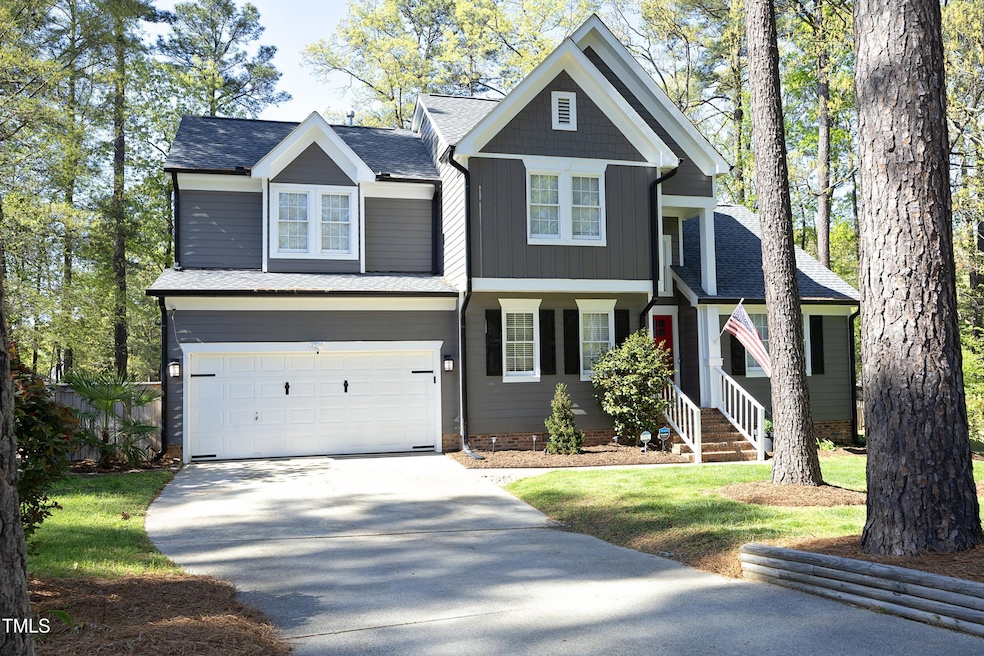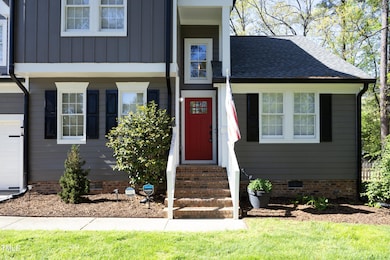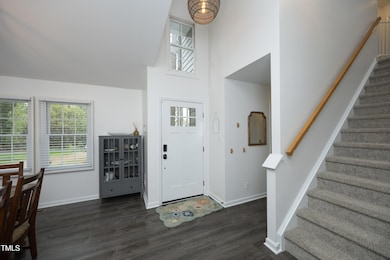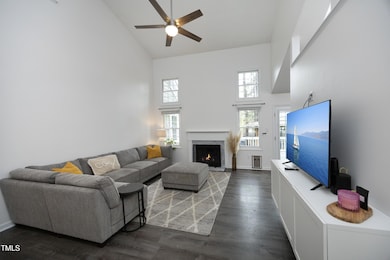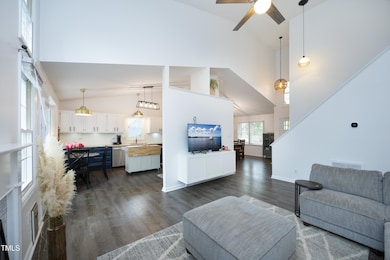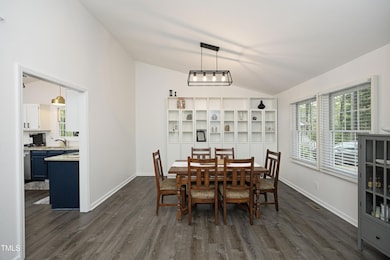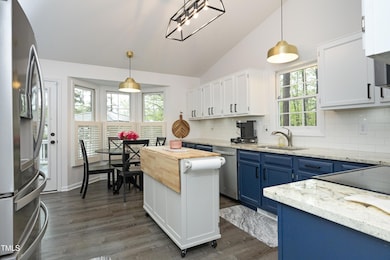
105 Guldahl Ct Morrisville, NC 27560
Estimated payment $4,388/month
Highlights
- 0.36 Acre Lot
- Deck
- Main Floor Primary Bedroom
- Morrisville Elementary Rated A
- Traditional Architecture
- Bonus Room
About This Home
Welcome to the comfort & style of this tastefully updated home for your enjoyment. In a culdesac located in the highly sought after, established, Preston community. This home features a soaring two story living room, LVP flooring throughout, a beautiful kitchen with SS appliances, granite counters, tile BS & breakfast nook, separate dining room and a first floor primary suite with a walk-in closet, free standing soaking tub, separate shower & water closet. Upstairs you'll find a very big versatile bonus room, two additional bedrooms and a shared full bath. The flat, fenced backyard offers lots of space for play & entertaining & features a tiered deck plus a 10x14 gazebo. Convenient to RTP, airport, lots of dining, shopping, parks & trails. New roof 2019, new upstairs HVAC 2024. Fresh paint, updated lighting & new carpet 2024.
Home Details
Home Type
- Single Family
Est. Annual Taxes
- $5,751
Year Built
- Built in 1993
Lot Details
- 0.36 Acre Lot
- Cul-De-Sac
- Level Lot
- Back Yard Fenced
HOA Fees
- $38 Monthly HOA Fees
Parking
- 2 Car Attached Garage
- Private Driveway
- 2 Open Parking Spaces
Home Design
- Traditional Architecture
- Raised Foundation
- Architectural Shingle Roof
- Masonite
Interior Spaces
- 2,076 Sq Ft Home
- 2-Story Property
- Smooth Ceilings
- Ceiling Fan
- Entrance Foyer
- Living Room
- Breakfast Room
- Dining Room
- Bonus Room
- Basement
- Crawl Space
Kitchen
- Electric Range
- Microwave
- Dishwasher
- Stainless Steel Appliances
Flooring
- Carpet
- Tile
- Luxury Vinyl Tile
Bedrooms and Bathrooms
- 3 Bedrooms
- Primary Bedroom on Main
- Walk-In Closet
- Separate Shower in Primary Bathroom
- Soaking Tub
- Bathtub with Shower
Laundry
- Laundry Room
- Laundry on main level
Outdoor Features
- Deck
- Fire Pit
Schools
- Morrisville Elementary School
- Alston Ridge Middle School
- Green Hope High School
Utilities
- Forced Air Zoned Heating and Cooling System
- Heat Pump System
Community Details
- Association fees include ground maintenance
- Preston Community Association, Phone Number (919) 367-7711
- Preston Subdivision
Listing and Financial Details
- Assessor Parcel Number 0744799975
Map
Home Values in the Area
Average Home Value in this Area
Tax History
| Year | Tax Paid | Tax Assessment Tax Assessment Total Assessment is a certain percentage of the fair market value that is determined by local assessors to be the total taxable value of land and additions on the property. | Land | Improvement |
|---|---|---|---|---|
| 2024 | $5,801 | $663,640 | $250,000 | $413,640 |
| 2023 | $3,800 | $356,219 | $98,000 | $258,219 |
| 2022 | $3,616 | $356,219 | $98,000 | $258,219 |
| 2021 | $3,465 | $356,219 | $98,000 | $258,219 |
| 2020 | $3,440 | $356,219 | $98,000 | $258,219 |
| 2019 | $3,359 | $300,603 | $98,000 | $202,603 |
| 2018 | $3,185 | $300,603 | $98,000 | $202,603 |
| 2017 | $3,066 | $300,603 | $98,000 | $202,603 |
| 2016 | $2,997 | $300,603 | $98,000 | $202,603 |
| 2015 | $3,273 | $317,505 | $94,000 | $223,505 |
| 2014 | $3,118 | $317,505 | $94,000 | $223,505 |
Property History
| Date | Event | Price | Change | Sq Ft Price |
|---|---|---|---|---|
| 04/10/2025 04/10/25 | For Sale | $695,000 | -- | $335 / Sq Ft |
Deed History
| Date | Type | Sale Price | Title Company |
|---|---|---|---|
| Warranty Deed | $300,000 | None Available | |
| Warranty Deed | $296,000 | None Available |
Mortgage History
| Date | Status | Loan Amount | Loan Type |
|---|---|---|---|
| Open | $100,000 | Credit Line Revolving | |
| Open | $307,500 | New Conventional | |
| Closed | $278,586 | VA | |
| Closed | $274,050 | VA | |
| Previous Owner | $227,200 | New Conventional | |
| Previous Owner | $248,000 | Unknown | |
| Previous Owner | $22,000 | Credit Line Revolving | |
| Previous Owner | $265,950 | Purchase Money Mortgage | |
| Previous Owner | $80,000 | Stand Alone Second | |
| Previous Owner | $186,040 | Unknown | |
| Previous Owner | $41,200 | Credit Line Revolving | |
| Previous Owner | $144,000 | Unknown |
Similar Homes in the area
Source: Doorify MLS
MLS Number: 10088221
APN: 0744.02-79-9975-000
- 104 E Seve Ct
- 325 Hogans Valley Way
- 104 Dallavia Ct
- 2421 Kudrow Ln Unit 2421
- 2212 Kudrow Ln Unit 2212
- 1522 Kudrow Ln Unit 1522B
- 210 Millet Dr
- 104 Low Country Ct
- 102 Preston Pines Dr
- 2124 Claret Ln Unit 2124
- 1123 Claret Ln
- 113 Preston Pines Dr
- 201 Blithe Place
- 100 Burlingame Way
- 407 Misty Grove Cir
- 102 Kamprath Place
- 1023 Kelton Cottage Way Unit 1023
- 1231 Kelton Cottage Way Unit 1231
- 416 Calderbank Way
- 703 Kirkeenan Cir
