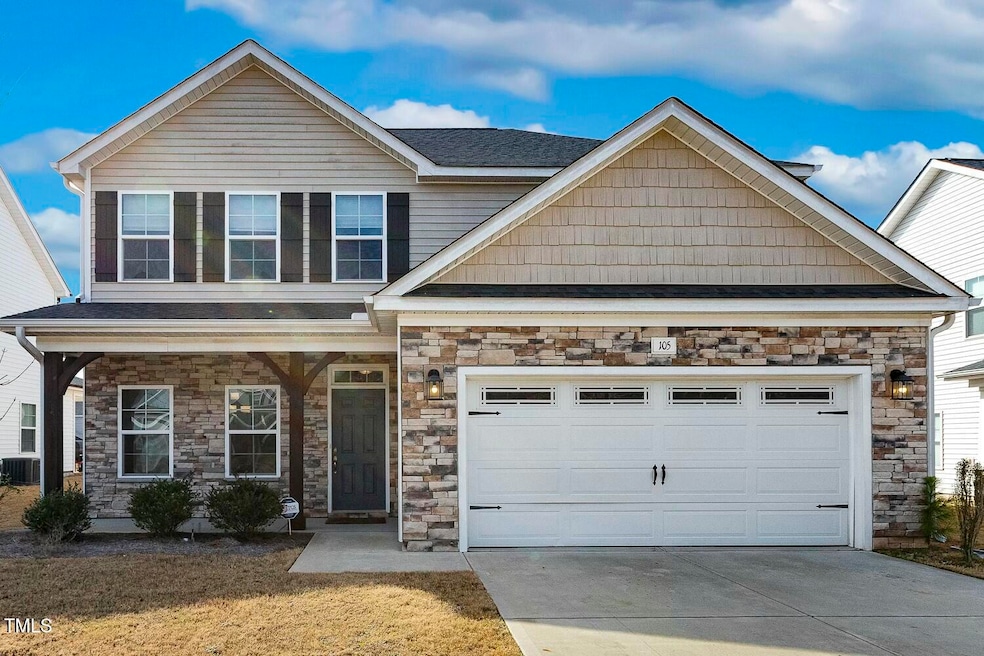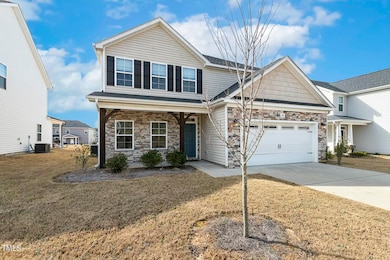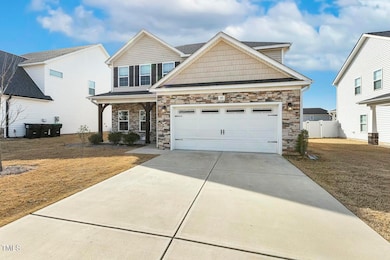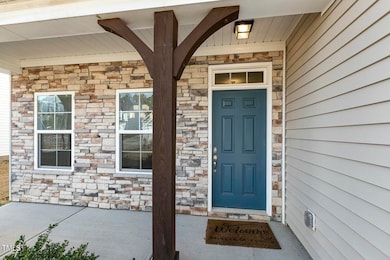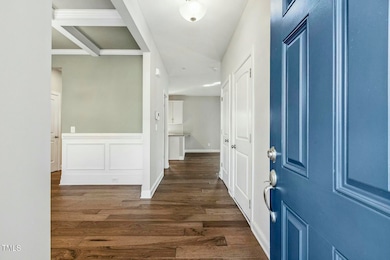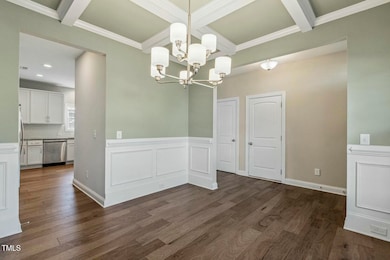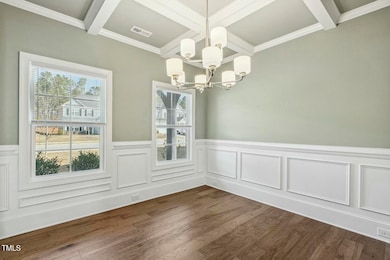
105 Hanover Ct Clayton, NC 27527
Wilson's Mills NeighborhoodEstimated payment $2,322/month
Highlights
- Traditional Architecture
- Granite Countertops
- 2 Car Attached Garage
- Loft
- Enclosed patio or porch
- Coffered Ceiling
About This Home
This immaculate, move-in ready home in the charming Wilsons Mills community is just three years old and features 2.5 bathrooms, a formal dining room, and a two-car garage. The home is packed with upgrades, including a huge great room and an open kitchen with white cabinets, granite countertops, and a subway tile backsplash. The elegant dining room features wainscoting and a coffered ceiling, and no carpet throughout the entire first floor. The inviting living room, complete with a cozy fireplace, flows seamlessly into the breakfast area and kitchen.
Upstairs, you'll find a spacious primary suite with a luxurious bath featuring a dual vanity, a soaking tub, and a separate shower. Additionally, there are two versatile bedrooms that can serve as offices or flex spaces, as well as a large loft area.
The covered back porch overlooks a flat, expansive backyard, perfect for outdoor enjoyment.
This home offers so much value with numerous upgrades already included!
Home Details
Home Type
- Single Family
Est. Annual Taxes
- $3,105
Year Built
- Built in 2021
HOA Fees
- $54 Monthly HOA Fees
Parking
- 2 Car Attached Garage
- Front Facing Garage
- Private Driveway
Home Design
- Traditional Architecture
- Brick or Stone Mason
- Slab Foundation
- Shingle Roof
- Vinyl Siding
- Stone
Interior Spaces
- 2,022 Sq Ft Home
- 2-Story Property
- Coffered Ceiling
- Smooth Ceilings
- Family Room with Fireplace
- Dining Room
- Loft
Kitchen
- Free-Standing Electric Range
- Microwave
- Granite Countertops
- Disposal
Flooring
- Carpet
- Luxury Vinyl Tile
Bedrooms and Bathrooms
- 3 Bedrooms
- Walk-In Closet
- Double Vanity
- Walk-in Shower
Laundry
- Laundry Room
- Laundry on upper level
Schools
- Wilsons Mill Elementary School
- Smithfield Middle School
- Smithfield Selma High School
Utilities
- Central Heating and Cooling System
- Heating System Uses Natural Gas
Additional Features
- Enclosed patio or porch
- 8,276 Sq Ft Lot
Community Details
- Association fees include storm water maintenance
- Cottages At Wilsons Mills HOA / Cepoc Association, Phone Number (910) 395-1500
- Cottages At Wilsons Mills Subdivision
Listing and Financial Details
- Assessor Parcel Number 17K07028X
Map
Home Values in the Area
Average Home Value in this Area
Tax History
| Year | Tax Paid | Tax Assessment Tax Assessment Total Assessment is a certain percentage of the fair market value that is determined by local assessors to be the total taxable value of land and additions on the property. | Land | Improvement |
|---|---|---|---|---|
| 2024 | $3,105 | $236,990 | $45,000 | $191,990 |
| 2023 | $2,820 | $236,990 | $45,000 | $191,990 |
| 2022 | $2,868 | $236,990 | $45,000 | $191,990 |
| 2021 | $545 | $45,000 | $45,000 | $0 |
Property History
| Date | Event | Price | Change | Sq Ft Price |
|---|---|---|---|---|
| 04/20/2025 04/20/25 | Pending | -- | -- | -- |
| 03/15/2025 03/15/25 | For Sale | $360,000 | -- | $178 / Sq Ft |
Deed History
| Date | Type | Sale Price | Title Company |
|---|---|---|---|
| Warranty Deed | $311,000 | None Available | |
| Warranty Deed | $750,000 | None Available |
Mortgage History
| Date | Status | Loan Amount | Loan Type |
|---|---|---|---|
| Open | $248,800 | Future Advance Clause Open End Mortgage | |
| Previous Owner | $750,000 | Purchase Money Mortgage |
Similar Homes in Clayton, NC
Source: Doorify MLS
MLS Number: 10082586
APN: 17K07028X
- 201 Imperial Dr
- 131 Woodglen Dr
- 30 Imperial Dr
- 250 Eason Creek Way
- 355 Riverstone Dr
- 319 River Knoll Dr
- 589 Vinson Rd
- 125 Claymore Dr
- 170 Eason Creek Way
- 128 Glacier Point
- 106 Neuse Bluff Cir
- 130 Neuse Overlook Dr
- 610 Lockwood Dr
- 105 Jasper Creek Ct
- 140 Barletta Ct
- 103 Poplar Dr
- 00 Swift Creek Rd
- 57 Lowell Ct
- 27 Asti Ct
- 120 Renee Dr
