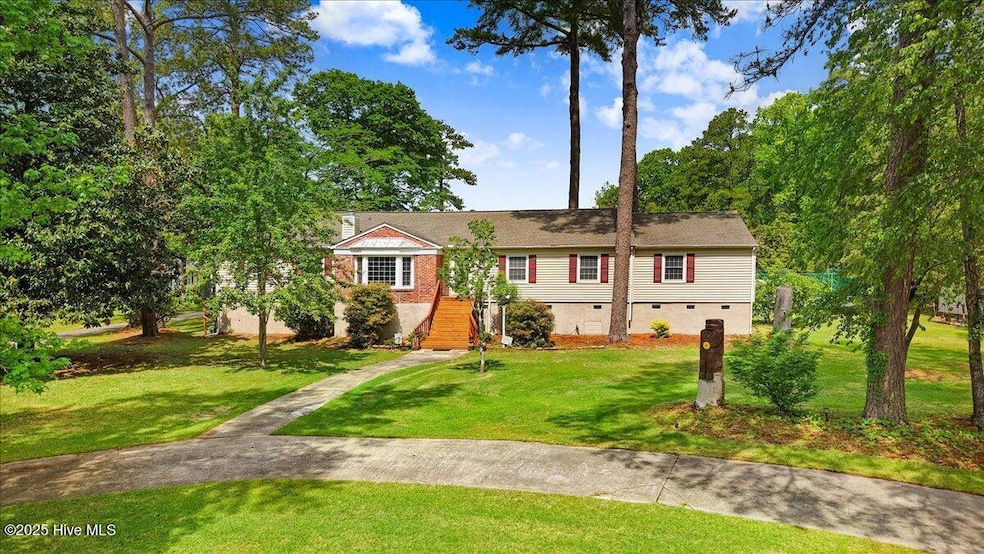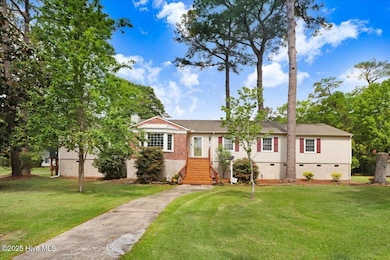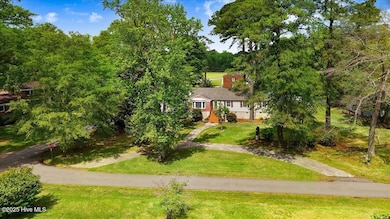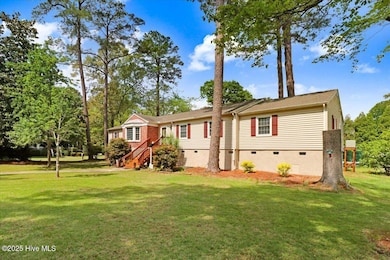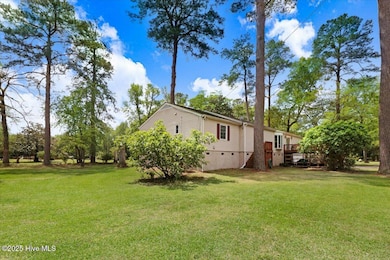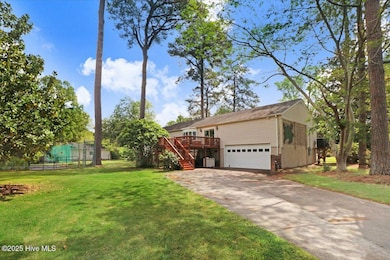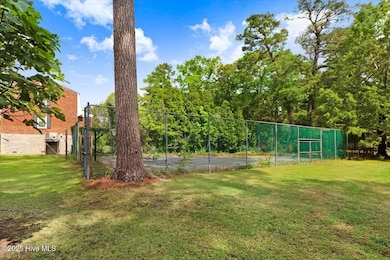
105 Harbor Dr Washington, NC 27889
Estimated payment $2,086/month
Highlights
- Tennis Courts
- Second Garage
- Wood Burning Stove
- Eastern Elementary School Rated A-
- Deck
- Attic
About This Home
Looking for a quiet place near the water with space for everyone and everything? This Raised Ranch has four Bedrooms, three full Baths, a private Office, Living, Dining/Den and Breakfast Room. The mudroom attaches to the laundry and is big enough for crafters workspace as well. Still need more? The 30x24 wired workshop with double garage doors and the Tennis/Pickle Ball/toy parking pad are icing on the cake. The pond across the street is the perfect place to fish, or paddle boat. You can even Kayak to the river from the pond when the water level is high enough. The walk-in attic, full height crawl space and attached two car garage add more storage than you will ever need. Properties like this don't come around often so schedule your showing today.
Open House Schedule
-
Saturday, July 12, 20251:00 to 3:00 pm7/12/2025 1:00:00 PM +00:007/12/2025 3:00:00 PM +00:00Add to Calendar
-
Sunday, July 13, 20252:00 to 4:00 pm7/13/2025 2:00:00 PM +00:007/13/2025 4:00:00 PM +00:00Add to Calendar
Home Details
Home Type
- Single Family
Est. Annual Taxes
- $1,461
Year Built
- Built in 1970
Lot Details
- 0.84 Acre Lot
- Lot Dimensions are 186 x 185 x 186 x191
- Corner Lot
HOA Fees
- $4 Monthly HOA Fees
Home Design
- Brick Exterior Construction
- Brick Foundation
- Permanent Foundation
- Raised Foundation
- Block Foundation
- Wood Frame Construction
- Architectural Shingle Roof
- Vinyl Siding
- Stick Built Home
Interior Spaces
- 2,470 Sq Ft Home
- 1-Story Property
- Bookcases
- Ceiling Fan
- 1 Fireplace
- Wood Burning Stove
- Blinds
- Mud Room
- Formal Dining Room
- Home Office
- Workshop
- Utility Room
- Crawl Space
- Storm Doors
Kitchen
- Breakfast Area or Nook
- Dishwasher
- Solid Surface Countertops
Flooring
- Laminate
- Tile
- Luxury Vinyl Plank Tile
Bedrooms and Bathrooms
- 4 Bedrooms
- 3 Full Bathrooms
- Walk-in Shower
Laundry
- Dryer
- Washer
Attic
- Attic Floors
- Permanent Attic Stairs
Parking
- 4 Garage Spaces | 2 Attached and 2 Detached
- Second Garage
- Rear-Facing Garage
- Driveway
- Off-Street Parking
Eco-Friendly Details
- Energy-Efficient Doors
Outdoor Features
- Tennis Courts
- Deck
- Separate Outdoor Workshop
- Porch
Schools
- Eastern Elementary School
- P.S. Jones Middle School
- Washington High School
Utilities
- Heating System Uses Wood
- Heat Pump System
- Electric Water Heater
Community Details
- Ridgewood Pam Anderson Association
- Ridgewood Subdivision
Listing and Financial Details
- Tax Lot 5
- Assessor Parcel Number 38254
Map
Home Values in the Area
Average Home Value in this Area
Tax History
| Year | Tax Paid | Tax Assessment Tax Assessment Total Assessment is a certain percentage of the fair market value that is determined by local assessors to be the total taxable value of land and additions on the property. | Land | Improvement |
|---|---|---|---|---|
| 2024 | $1,649 | $205,543 | $42,968 | $162,575 |
| 2023 | $1,621 | $205,543 | $42,968 | $162,575 |
| 2022 | $1,616 | $205,543 | $42,968 | $162,575 |
| 2021 | $1,611 | $205,543 | $42,968 | $162,575 |
| 2020 | $1,626 | $205,543 | $42,968 | $162,575 |
| 2019 | $1,616 | $205,543 | $42,968 | $162,575 |
| 2018 | $1,565 | $205,543 | $42,968 | $162,575 |
| 2017 | $1,619 | $236,744 | $42,854 | $193,890 |
| 2016 | $1,599 | $236,744 | $42,854 | $193,890 |
| 2015 | $1,496 | $0 | $0 | $0 |
| 2014 | $1,496 | $0 | $0 | $0 |
| 2013 | -- | $236,744 | $42,854 | $193,890 |
Property History
| Date | Event | Price | Change | Sq Ft Price |
|---|---|---|---|---|
| 07/03/2025 07/03/25 | Price Changed | $355,000 | -2.7% | $144 / Sq Ft |
| 04/23/2025 04/23/25 | For Sale | $365,000 | +117.3% | $148 / Sq Ft |
| 08/27/2015 08/27/15 | Sold | $168,000 | -38.8% | $65 / Sq Ft |
| 07/27/2015 07/27/15 | Pending | -- | -- | -- |
| 03/10/2015 03/10/15 | For Sale | $274,500 | -- | $107 / Sq Ft |
Purchase History
| Date | Type | Sale Price | Title Company |
|---|---|---|---|
| Deed | $200,000 | Townsgate Closing Svcs Llc | |
| Deed | $168,000 | -- |
Similar Homes in Washington, NC
Source: Hive MLS
MLS Number: 100502960
APN: 5694-83-9106
- 108 Ridgewood Cir
- 503 Shady Banks Rd
- 6000 River Rd Unit 19
- 6000 River Rd Unit 38
- Lot 53 W Fairway Dr
- 292 Loggerhead
- 6479 River Rd
- Lot 2 Loggerhead
- 86 Mel Ln
- 450 Cox Rd
- 766 Swan Point Rd
- 105 Country Place
- 202 Holyoke Dr
- 68 Canal Ln
- 401 Edgewater
- 214 Swan Point Dr
- 6818 River Rd
- 109 Edgewater Beach Rd
- 200 Shepherds Landing Rd
- 124 Cedar Cir
- 625 E 2nd St Unit ID1061102P
- 121 E 2nd St Unit 103
- 121 E 2nd St Unit 203
- 121 E 2nd St Unit 205
- 105 Bryan Place
- 605 W 2nd St
- 783 Nc-33
- 1114 Stone Creek Dr
- 4129 Buck Rd
- 2542 Lance Dr
- 2600 Dakota Dr
- 1225 Riverstone Dr
- 928 Riverstone Dr
- 220 Fairway Dr
- 361 Sequoia Dr
- 1895 Streets Ferry Rd
- 4102 Elkin Ridge Dr Unit B
- 1215 Evolve Way
- 3601 Rose Rd Unit B
- 1400 Iris Cir
