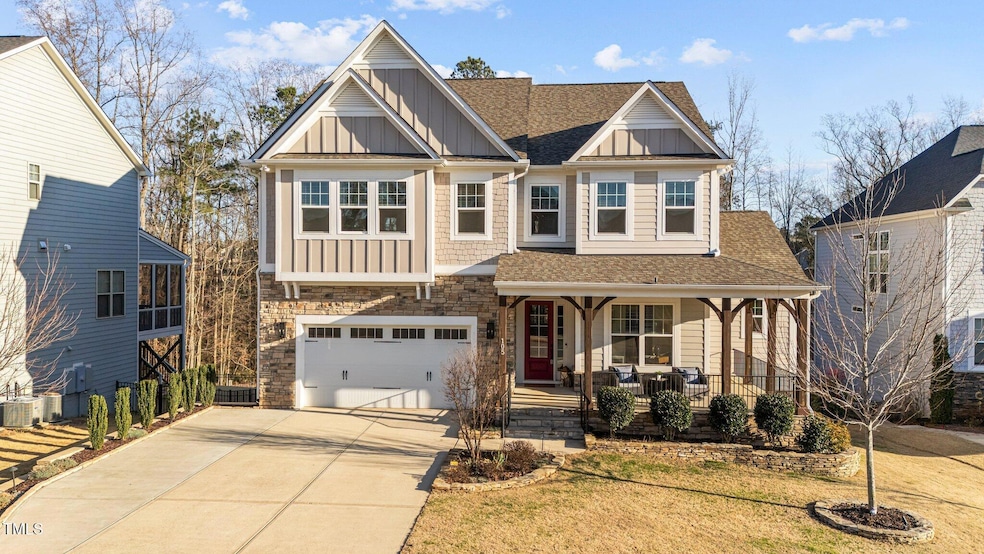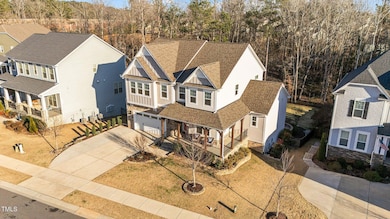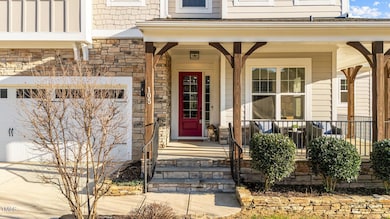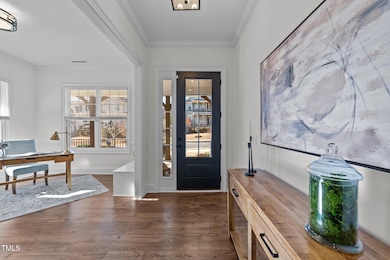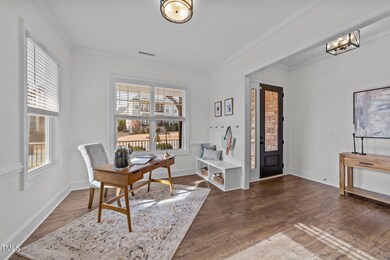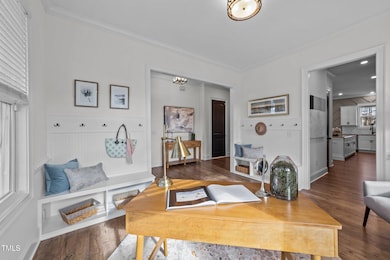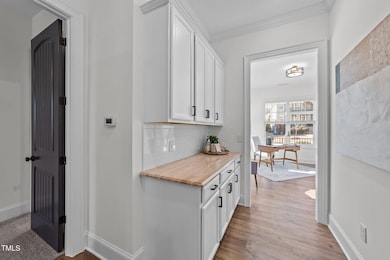
Highlights
- Fitness Center
- Two Primary Bedrooms
- Open Floorplan
- Holly Ridge Elementary School Rated A
- View of Trees or Woods
- Craftsman Architecture
About This Home
As of March 2025Welcome to this immaculately maintained home, nestled in the highly coveted Woodcreek subdivision complete with a lap pool, lazy river with slide, tennis courts, fitness center, playground, clubhouse and more! This stunning 6-bedroom home offers an exceptional combination of luxury and comfort, perfect for modern living. The inviting wrap-around front porch welcomes you to sit back and enjoy the peaceful surroundings.
The heart of the home features an expansive family room open to the gourmet kitchen and dining area. This space flows beautifully into a bright
3 season room that provides a tranquil space to soak in natural light throughout the day and sit down and relax in the evening. Main level guest suite with Full Bath with walk-in shower and two closets.
The second floor primary bedroom opens to a magnificent en suite bath, complete with a freestanding tub and walk-in shower, creating a serene spa-like atmosphere. With spacious bedrooms, each thoughtfully designed, there's plenty of room for everyone.
The expansive lower level offers versatile space including heated and cooled storage space, ideal for expansion or additional living areas. With Washer and dryer hookups and plumbing rough-ins for a kitchen, this space allows for easy customization to suit your needs. Bedroom with Full Bathroom and a Large bonus space.
Exit your lower level sliding doors onto the tiered pavers patio complete with a firepit and gorgeous landscaped areas. Beyond the lush, fully fenced yard (there is also invisible fencing around the entire property), you will find an incredible wooded area complete with a creek. This home and property provide a unique opportunity you do not want to miss! Enjoy the best of both worlds - privacy, elegance, and the convenience of being part of a sought-after community. This home truly offers everything you've been searching for!
Home Details
Home Type
- Single Family
Est. Annual Taxes
- $6,756
Year Built
- Built in 2019
Lot Details
- 0.42 Acre Lot
- Property has an invisible fence for dogs
- Electric Fence
- Partially Wooded Lot
- Landscaped with Trees
- Back Yard Fenced and Front Yard
HOA Fees
- $83 Monthly HOA Fees
Parking
- 2 Car Attached Garage
- Parking Pad
- Front Facing Garage
- Private Driveway
- 4 Open Parking Spaces
Home Design
- Craftsman Architecture
- Permanent Foundation
- Architectural Shingle Roof
- Board and Batten Siding
- Stone Veneer
Interior Spaces
- 3-Story Property
- Open Floorplan
- Built-In Features
- Crown Molding
- Smooth Ceilings
- High Ceiling
- Ceiling Fan
- Recessed Lighting
- Gas Fireplace
- Sliding Doors
- Mud Room
- Entrance Foyer
- Family Room with Fireplace
- Breakfast Room
- Loft
- Bonus Room
- Sun or Florida Room
- Storage
- Views of Woods
Kitchen
- Eat-In Kitchen
- Butlers Pantry
- Convection Oven
- Built-In Electric Oven
- Gas Cooktop
- Microwave
- Dishwasher
- Kitchen Island
- Granite Countertops
Flooring
- Carpet
- Laminate
- Ceramic Tile
Bedrooms and Bathrooms
- 6 Bedrooms
- Main Floor Bedroom
- Double Master Bedroom
- Walk-In Closet
- In-Law or Guest Suite
- Double Vanity
- Private Water Closet
- Soaking Tub
- Walk-in Shower
Laundry
- Laundry Room
- Laundry on upper level
- Dryer
- Washer
- Sink Near Laundry
Attic
- Attic Floors
- Pull Down Stairs to Attic
Finished Basement
- Heated Basement
- Walk-Out Basement
- Basement Fills Entire Space Under The House
- Interior and Exterior Basement Entry
- Basement Storage
- Natural lighting in basement
Outdoor Features
- Wrap Around Porch
- Patio
- Fire Pit
- Exterior Lighting
- Playground
- Rain Gutters
Schools
- Holly Ridge Elementary And Middle School
- Holly Springs High School
Utilities
- Cooling System Powered By Gas
- Forced Air Zoned Heating and Cooling System
- Heating System Uses Natural Gas
- Natural Gas Connected
- Gas Water Heater
Additional Features
- Suburban Location
- Grass Field
Listing and Financial Details
- Assessor Parcel Number 0659496819
Community Details
Overview
- Woodcreek Hoa/Firstservice Residential Association, Phone Number (919) 676-5310
- Built by M/I Homes
- Woodcreek Subdivision, Graham Floorplan
Amenities
- Clubhouse
Recreation
- Tennis Courts
- Community Playground
- Fitness Center
- Community Pool
Map
Home Values in the Area
Average Home Value in this Area
Property History
| Date | Event | Price | Change | Sq Ft Price |
|---|---|---|---|---|
| 03/04/2025 03/04/25 | Sold | $1,050,000 | +7.7% | $247 / Sq Ft |
| 01/18/2025 01/18/25 | Pending | -- | -- | -- |
| 01/17/2025 01/17/25 | For Sale | $975,000 | -- | $229 / Sq Ft |
Tax History
| Year | Tax Paid | Tax Assessment Tax Assessment Total Assessment is a certain percentage of the fair market value that is determined by local assessors to be the total taxable value of land and additions on the property. | Land | Improvement |
|---|---|---|---|---|
| 2024 | $6,757 | $786,060 | $140,000 | $646,060 |
| 2023 | $5,756 | $531,806 | $95,000 | $436,806 |
| 2022 | $5,557 | $531,806 | $95,000 | $436,806 |
| 2021 | $5,453 | $531,806 | $95,000 | $436,806 |
| 2020 | $5,453 | $531,806 | $95,000 | $436,806 |
| 2019 | $1,227 | $102,000 | $102,000 | $0 |
| 2018 | $0 | $102,000 | $102,000 | $0 |
| 2017 | $1,068 | $102,000 | $102,000 | $0 |
| 2016 | $1,054 | $102,000 | $102,000 | $0 |
Mortgage History
| Date | Status | Loan Amount | Loan Type |
|---|---|---|---|
| Open | $800,000 | New Conventional | |
| Previous Owner | $663,750 | New Conventional | |
| Previous Owner | $547,000 | New Conventional | |
| Previous Owner | $453,960 | New Conventional |
Deed History
| Date | Type | Sale Price | Title Company |
|---|---|---|---|
| Warranty Deed | $1,050,000 | None Listed On Document | |
| Warranty Deed | $567,500 | None Available |
Similar Homes in Apex, NC
Source: Doorify MLS
MLS Number: 10071352
APN: 0659.01-49-6819-000
- 215 Mystic Pine Place
- 2205 Carcillar Dr
- 2209 Carcillar Dr
- 504 Resteasy Dr
- 225 Mayfield Dr
- 2207 Carcillar Dr
- 401 River Falls Dr
- 120 Restonwood Dr
- 104 Red Bark Ct
- 108 Warm Wood Ln
- 712 Wellspring Dr
- 104 Warm Wood Ln
- 5408 Colonial Oaks Dr
- 102 Bowerbank Ln
- 421 Gooseberry Dr
- 102 Bella Place
- 7589 Percussion Dr
- 7588 Percussion Dr
- 200 Adefield Ln
- 103 Ransomwood Dr
