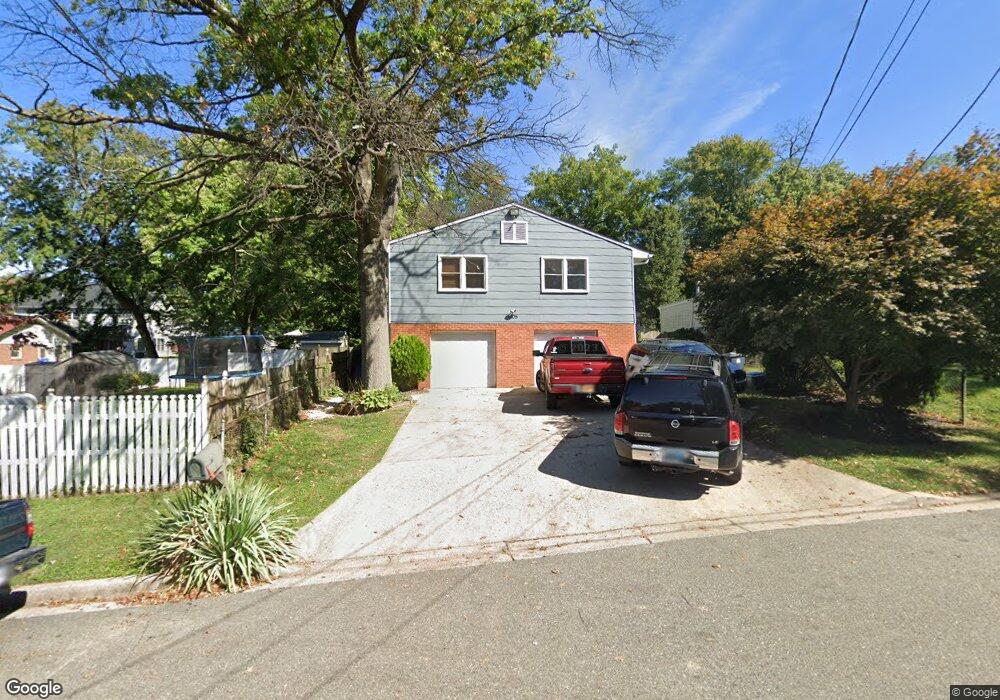
105 Harmony Hall Rd Gaithersburg, MD 20877
Estimated payment $5,027/month
Highlights
- Second Kitchen
- Raised Ranch Architecture
- Country Kitchen
- Open Floorplan
- No HOA
- 2 Car Attached Garage
About This Home
?? Attention Investors! ???
An incredible multi-family investment opportunity in Gaithersburg, MD, already generating $6,800/month in rental income! All four units are leased on a month-to-month basis, and tenants are willing to sign a long-term lease if the new owner desires. If the buyer prefers the units to be vacant, tenants will require a 60-day notice to vacate.
?? Property Overview:
? Unit 1 (Main Level) – $2,500/month | 3 Bedrooms, 2 Bathrooms, fully equipped kitchen with newer appliances, spacious living & dining areas, and extra storage.?
? Unit 2 (Main Level) – $1,300/month | 1 Large Bedroom, 1 Bathroom, fully equipped kitchen, and open-concept living/dining area.?
? Unit 3 (Basement) – $2,300/month | 3 Bedrooms, 1 Bathroom, fully equipped kitchen, open-concept living/dining area, and extra storage.?
? Unit 4 (Studio) – $700/month | Studio with full bathroom and kitchenette.
?? Recent Upgrades (2023):
? Hardwood floors?? New appliances?? 2 New HVAC systems?? New deck?? Updated vanities & more
This is a turnkey investment providing instant cash flow from day one!
?? Showings by appointment only to respect tenant privacy. Open houses will be scheduled on weekends.
?? No lockbox on the property – tenants will provide access. Do not visit without an appointment.
?? For more details, call or text the listing agent today!
Home Details
Home Type
- Single Family
Est. Annual Taxes
- $7,079
Year Built
- Built in 1977 | Remodeled in 2023
Lot Details
- 7,500 Sq Ft Lot
- Property is zoned R90
Parking
- 2 Car Attached Garage
- Front Facing Garage
Home Design
- Raised Ranch Architecture
- Brick Foundation
- Frame Construction
- Asphalt Roof
Interior Spaces
- Property has 2 Levels
- Open Floorplan
Kitchen
- Country Kitchen
- Second Kitchen
- Electric Oven or Range
- Range Hood
- Extra Refrigerator or Freezer
- Dishwasher
- Disposal
Bedrooms and Bathrooms
Finished Basement
- Walk-Out Basement
- Connecting Stairway
- Side Exterior Basement Entry
- Natural lighting in basement
Utilities
- Window Unit Cooling System
- 90% Forced Air Heating System
- Vented Exhaust Fan
- Electric Water Heater
Community Details
- No Home Owners Association
- Browns Subdivision, Large Floorplan
Listing and Financial Details
- Coming Soon on 4/8/25
- Tax Lot 17
- Assessor Parcel Number 160900826611
Map
Home Values in the Area
Average Home Value in this Area
Tax History
| Year | Tax Paid | Tax Assessment Tax Assessment Total Assessment is a certain percentage of the fair market value that is determined by local assessors to be the total taxable value of land and additions on the property. | Land | Improvement |
|---|---|---|---|---|
| 2024 | $7,079 | $513,300 | $0 | $0 |
| 2023 | $6,260 | $453,400 | $164,300 | $289,100 |
| 2022 | $5,115 | $429,233 | $0 | $0 |
| 2021 | $4,500 | $405,067 | $0 | $0 |
| 2020 | $4,500 | $380,900 | $149,700 | $231,200 |
| 2019 | $4,412 | $375,300 | $0 | $0 |
| 2018 | $4,336 | $369,700 | $0 | $0 |
| 2017 | $4,310 | $364,100 | $0 | $0 |
| 2016 | -- | $343,667 | $0 | $0 |
| 2015 | $4,166 | $323,233 | $0 | $0 |
| 2014 | $4,166 | $302,800 | $0 | $0 |
Deed History
| Date | Type | Sale Price | Title Company |
|---|---|---|---|
| Deed | $650,000 | Kensington Realty Title | |
| Deed | -- | -- | |
| Deed | -- | -- | |
| Deed | $175,000 | -- | |
| Deed | -- | -- | |
| Deed | $145,000 | -- |
Mortgage History
| Date | Status | Loan Amount | Loan Type |
|---|---|---|---|
| Open | $520,000 | New Conventional | |
| Previous Owner | $456,000 | Stand Alone Refi Refinance Of Original Loan | |
| Previous Owner | $456,000 | Stand Alone Refi Refinance Of Original Loan | |
| Previous Owner | $375,000 | Adjustable Rate Mortgage/ARM |
Similar Homes in Gaithersburg, MD
Source: Bright MLS
MLS Number: MDMC2172666
APN: 09-00826611
- 116 Middle Point Ct
- 11 Mills Rd
- 21 Desellum Ave
- 217 Summit Hall Rd
- 108 Floral Dr
- 6 Deer Park Ln
- 315 Summit Hall Rd
- 12 Hutton St
- 719 Cobbler Place
- 748 W Side Dr
- 571 W Diamond Ave
- 557 W Diamond Ave
- 432 Gaither St
- 305 N Frederick Ave
- 1116 W Side Dr
- 363 Belt Place
- 10 Oak Ave
- 228 N Summit Ave
- 436 - 438 Diamond Ave
- 207 Oakton Rd
