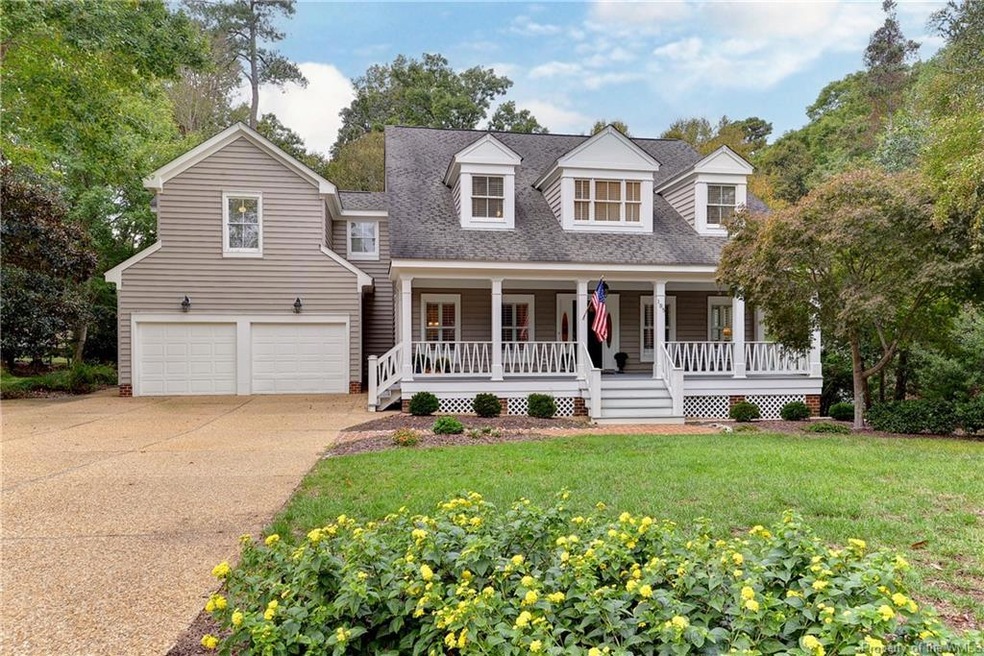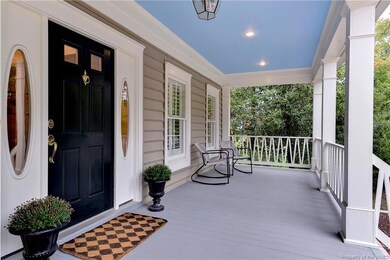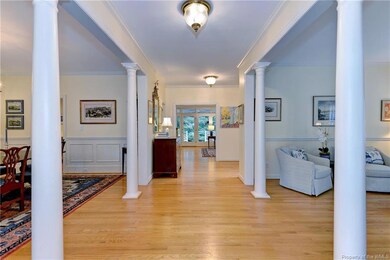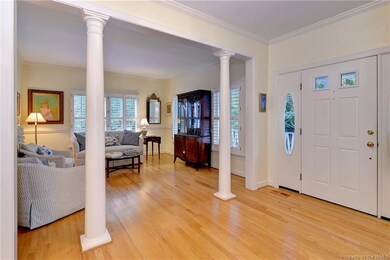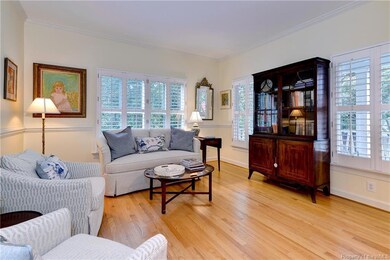
105 Harvest Cir Williamsburg, VA 23185
Jamestown NeighborhoodHighlights
- Clubhouse
- Deck
- Wood Flooring
- Berkeley Middle School Rated A-
- Transitional Architecture
- Hydromassage or Jetted Bathtub
About This Home
As of December 2023Unique opportunity in one of Williamsburg’s most desirable neighborhoods. This 4000 sqft home built by Wayne Harbin exudes low country charm and is a perfect blend of elegance and comfort. Featuring wide front and back covered porches, you’ll have ample space for outdoor relaxation. The house boasts 6 bedrooms and 4.5 baths providing maximum flexibility for sleep, work, and play. The main level features wood floors throughout and a first-floor guest room with full bath and separate entrance that could be an ideal in-law suite. The house has a great flow and ample storage. A chef’s kitchen opens to a spacious family room with built-ins, a cozy fireplace and a wall of windows providing plenty of natural light. The primary bedroom suite is huge, with a massive walk-in closet, an adjacent room that can be used as an office, sitting area or nursery, and large primary bath. The remaining bedrooms are spacious and comfortable and can be reached by a front or back staircase. Must see!
Home Details
Home Type
- Single Family
Est. Annual Taxes
- $4,859
Year Built
- Built in 1997
HOA Fees
- $100 Monthly HOA Fees
Home Design
- Transitional Architecture
- Fire Rated Drywall
- Asphalt Shingled Roof
- Vinyl Siding
Interior Spaces
- 4,000 Sq Ft Home
- 2-Story Property
- Built-in Bookshelves
- Ceiling height of 9 feet or more
- Ceiling Fan
- Recessed Lighting
- Gas Fireplace
- Thermal Windows
- Window Treatments
- Bay Window
- Window Screens
- Formal Dining Room
- Crawl Space
- Fire and Smoke Detector
Kitchen
- Eat-In Kitchen
- Butlers Pantry
- Built-In Double Oven
- Gas Cooktop
- Stove
- Microwave
- Ice Maker
- Dishwasher
- Laminate Countertops
- Disposal
Flooring
- Wood
- Carpet
- Tile
Bedrooms and Bathrooms
- 6 Bedrooms
- Walk-In Closet
- In-Law or Guest Suite
- Double Vanity
- Hydromassage or Jetted Bathtub
Laundry
- Dryer
- Washer
Attic
- Attic Fan
- Attic Access Panel
- Pull Down Stairs to Attic
Parking
- 2 Car Direct Access Garage
- Oversized Parking
- Automatic Garage Door Opener
- Driveway
- Off-Street Parking
Outdoor Features
- Deck
- Front Porch
Schools
- Clara Byrd Baker Elementary School
- Berkeley Middle School
- Jamestown High School
Utilities
- Forced Air Zoned Heating and Cooling System
- Heat Pump System
- Heating System Uses Natural Gas
- Power Generator
- Natural Gas Water Heater
- Grinder Pump
Additional Features
- Accessible Bedroom
- 0.5 Acre Lot
Listing and Financial Details
- Assessor Parcel Number 47-1-16-0-0024
Community Details
Overview
- $662 Additional Association Fee
- Association fees include clubhouse, comm area maintenance, common area, management fees, pool, recreational facilities, reserves, trash removal
- Association Phone (757) 565-6200
- Settlers Mill Subdivision
- Property managed by Town Management
Amenities
- Picnic Area
- Common Area
- Clubhouse
- Community Center
Recreation
- Tennis Courts
- Community Basketball Court
- Community Playground
- Community Pool
- Life Guard
Security
- Resident Manager or Management On Site
Map
Home Values in the Area
Average Home Value in this Area
Property History
| Date | Event | Price | Change | Sq Ft Price |
|---|---|---|---|---|
| 12/15/2023 12/15/23 | Sold | $755,000 | +0.7% | $189 / Sq Ft |
| 10/24/2023 10/24/23 | Pending | -- | -- | -- |
| 10/19/2023 10/19/23 | For Sale | $750,000 | -- | $188 / Sq Ft |
Tax History
| Year | Tax Paid | Tax Assessment Tax Assessment Total Assessment is a certain percentage of the fair market value that is determined by local assessors to be the total taxable value of land and additions on the property. | Land | Improvement |
|---|---|---|---|---|
| 2024 | $5,819 | $746,000 | $121,300 | $624,700 |
| 2023 | $5,819 | $585,400 | $85,000 | $500,400 |
| 2022 | $4,859 | $585,400 | $85,000 | $500,400 |
| 2021 | $4,732 | $563,300 | $80,000 | $483,300 |
| 2020 | $4,732 | $563,300 | $80,000 | $483,300 |
| 2019 | $4,732 | $563,300 | $80,000 | $483,300 |
| 2018 | $4,732 | $563,300 | $80,000 | $483,300 |
| 2017 | $4,618 | $549,800 | $80,000 | $469,800 |
| 2016 | $4,618 | $549,800 | $80,000 | $469,800 |
| 2015 | $2,252 | $536,200 | $80,000 | $456,200 |
| 2014 | $2,064 | $536,200 | $80,000 | $456,200 |
Mortgage History
| Date | Status | Loan Amount | Loan Type |
|---|---|---|---|
| Open | $641,750 | Construction | |
| Previous Owner | $272,000 | New Conventional | |
| Previous Owner | $250,000 | Credit Line Revolving | |
| Previous Owner | $300,700 | No Value Available | |
| Previous Owner | $329,600 | No Value Available |
Deed History
| Date | Type | Sale Price | Title Company |
|---|---|---|---|
| Bargain Sale Deed | $755,000 | Fidelity National Title | |
| Deed | $437,500 | -- | |
| Deed | $412,000 | -- |
Similar Homes in Williamsburg, VA
Source: Williamsburg Multiple Listing Service
MLS Number: 2303093
APN: 47-1-16-0-0024
- 116 Mill Stream Way
- 88 Holly Grove
- 212 Mill Stream Way
- 103 Malvern Cir
- 221 Mill Stream Way
- 163 Marywood Dr
- 113 Ware Rd
- 2732 Holly Ridge Ln
- 2906 Richard Pace N
- 4432 Landfall Dr
- 4924 Hickory Signpost Rd
- 104 W Kingswood Dr
- 4821 John Tyler Hwy
- 4957 Hickory Signpost Rd
- 5217 Pierside Reach
- 4396 Landfall Dr
- 2907 Francis Chapman W
- 5169 Queen Bishop Ln
