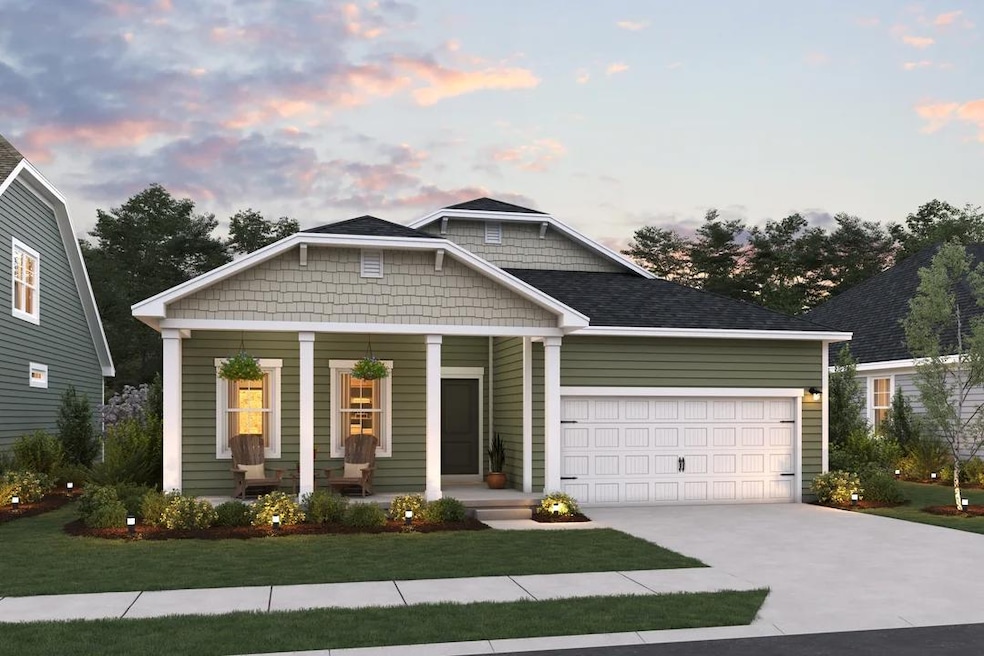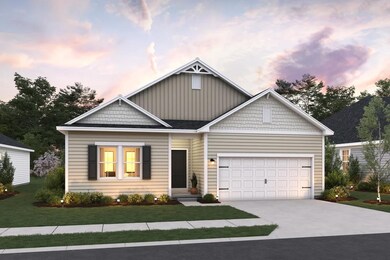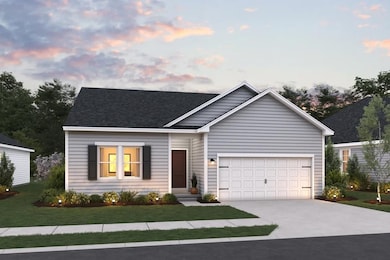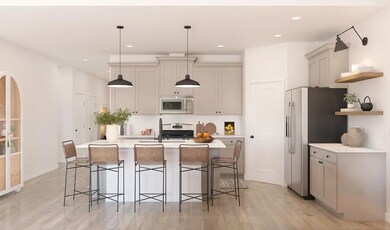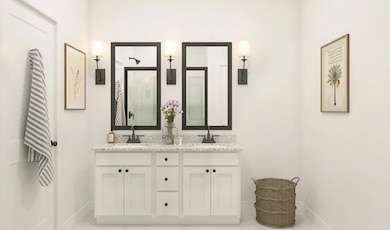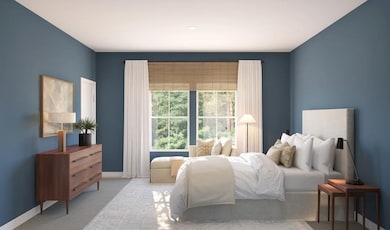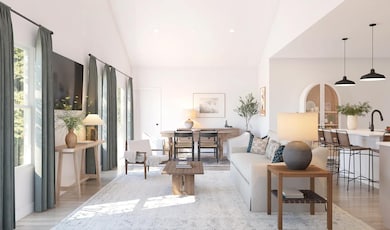
Goldenrod Elyria, OH 44035
Estimated payment $2,145/month
Total Views
11,422
4
Beds
2
Baths
1,762
Sq Ft
$185
Price per Sq Ft
About This Home
Striking kitchen with large island and corner pantry.
Spacious great room with optional fireplace.
Cozy dining area with slider to optional deck.
Luxurious primary suite with large walk-in closet.
Relaxing primary bath with optional double sinks.
Spacious basement with optional bath and rec room.
Home Details
Home Type
- Single Family
Parking
- 2 Car Garage
Home Design
- New Construction
- Ready To Build Floorplan
- Goldenrod Plan
Interior Spaces
- 1,762 Sq Ft Home
- 1-Story Property
Bedrooms and Bathrooms
- 4 Bedrooms
- 2 Full Bathrooms
Community Details
Overview
- Actively Selling
- Built by K Hovnanian Homes
- Harvest Meadows Subdivision
Sales Office
- 105 Harvest Way
- Elyria, OH 44035
- 888-779-1614
Office Hours
- Sun 12pm-6pm Mon-Tue 10am-6pm Wed 12pm-6pm Thu-Sat 10am-6pm
Map
Create a Home Valuation Report for This Property
The Home Valuation Report is an in-depth analysis detailing your home's value as well as a comparison with similar homes in the area
Home Values in the Area
Average Home Value in this Area
Property History
| Date | Event | Price | Change | Sq Ft Price |
|---|---|---|---|---|
| 04/18/2025 04/18/25 | Price Changed | $325,990 | +1.9% | $185 / Sq Ft |
| 03/27/2025 03/27/25 | Price Changed | $319,990 | +0.3% | $182 / Sq Ft |
| 03/14/2025 03/14/25 | Price Changed | $318,990 | +0.6% | $181 / Sq Ft |
| 03/01/2025 03/01/25 | Price Changed | $316,990 | +0.3% | $180 / Sq Ft |
| 02/24/2025 02/24/25 | For Sale | $315,990 | -- | $179 / Sq Ft |
Similar Homes in Elyria, OH
Nearby Homes
- 608 Cedarwood Trail
- 917 Oak Point Cir
- 615 Cedarwood Trail
- 607 Cedarwood Trail
- 105 Harvest Way
- 105 Harvest Way
- 105 Harvest Way
- 105 Harvest Way
- 105 Harvest Way
- 105 Harvest Way
- 624 Cedarwood Trail
- 620 Cedarwood Trail
- 827 Meadow Lake Dr
- 578 Cedarwood Trail
- 575 Cedarwood Trail
- 838 Meadow Lake Dr
- 129 Willow Way
- 120 Willow Way
- 835 Meadow Lake Dr
- 839 Meadow Lake Dr
