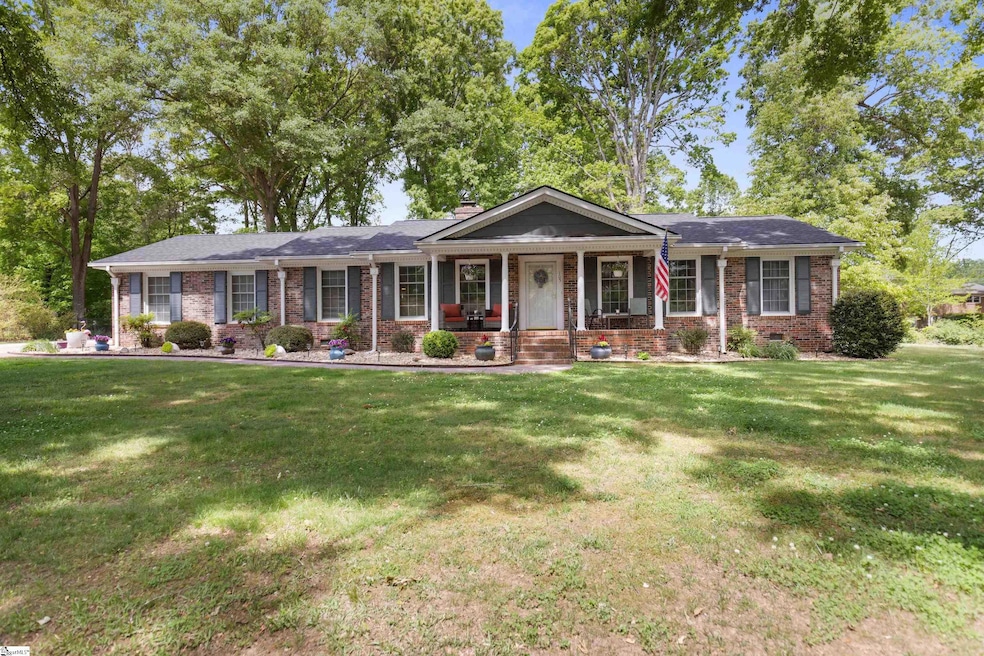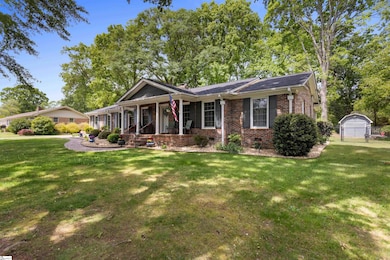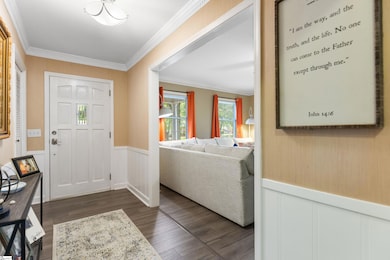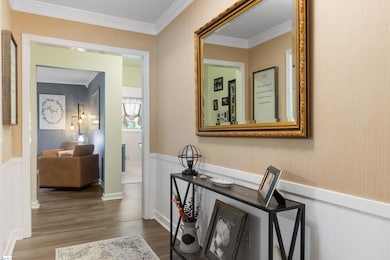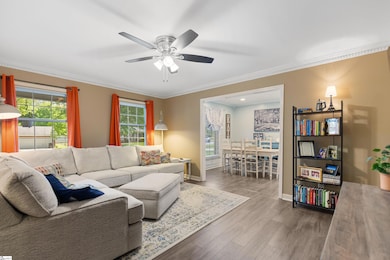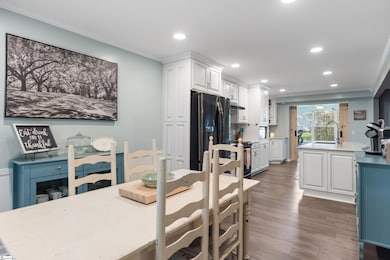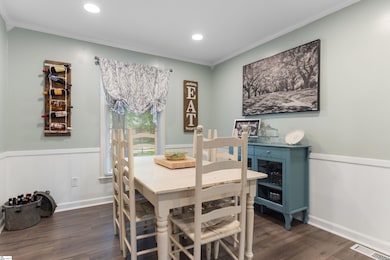
105 Hillpine Dr Simpsonville, SC 29681
Estimated payment $3,092/month
Highlights
- Open Floorplan
- Deck
- Ranch Style House
- Simpsonville Elementary Rated A-
- Wooded Lot
- Hydromassage or Jetted Bathtub
About This Home
Welcome to your new residence at 105 Hillpine Drive in the delightful town of Simpsonville, SC. This home LOCATION is one of the quietest streets in Poinsettia and so close to downtown Simpsonville. This exquisite property features three bedrooms, two bathrooms, and generous living space, making it ideal for families, empty nesters, or those who enjoy entertaining. The open-concept living area is filled with natural light, creating a bright and airy ambiance. The kitchen is equipped with modern appliances, ample cabinet space, and a spacious island for meal preparation. The three bedrooms are roomy and inviting, providing a cozy retreat at the end of the day. The sunroom offers a relaxing space for reading or enjoying your morning coffee. The primary ensuite bathroom has been fully updated with contemporary touches complete with jetted soaking tub and walk in shower! Outside, you'll discover a charming backyard, perfect for barbecues, firepit, and outdoor games and activities with the family. The recently completed screened porch is a safe haven for bird watching and enjoying the outside in a quiet oasis. Nestled in a tranquil and welcoming neighborhood, 105 Hillpine Drive provides a peaceful retreat from city life, while remaining conveniently close to schools, shopping, and dining. Notable updates include lighting, laminate flooring in main living areas, HVAC (2021), electrical panel – upgraded to a 200-amp service, and new roof (2024), brand new tankless water-heater (2024). The expansive fenced yard is perfect for RVs, boats, or outdoor recreational activities. No mandatory HOA fees or restrictions apply. You can join the pool with a membership fee. Greenville is just 10 minutes away, offering easy access to shopping, schools, and the GSP airport. This home has undergone a complete renovation/transformation from top to bottom. Make your appt today for a private tour before it is GONE!
Home Details
Home Type
- Single Family
Est. Annual Taxes
- $1,623
Year Built
- Built in 1968
Lot Details
- 0.57 Acre Lot
- Fenced Yard
- Wooded Lot
- Few Trees
Home Design
- Ranch Style House
- Brick Exterior Construction
- Architectural Shingle Roof
- Hardboard
Interior Spaces
- 2,200-2,399 Sq Ft Home
- Open Floorplan
- Smooth Ceilings
- Ceiling Fan
- Gas Log Fireplace
- Fireplace Features Masonry
- Window Treatments
- Living Room
- Dining Room
- Home Office
- Sun or Florida Room
- Screened Porch
- Crawl Space
Kitchen
- Electric Oven
- Self-Cleaning Oven
- Free-Standing Electric Range
- Range Hood
- Microwave
- Dishwasher
- Quartz Countertops
- Disposal
Flooring
- Carpet
- Laminate
- Ceramic Tile
Bedrooms and Bathrooms
- 3 Main Level Bedrooms
- Walk-In Closet
- 2 Full Bathrooms
- Hydromassage or Jetted Bathtub
Laundry
- Laundry Room
- Laundry on main level
- Washer and Electric Dryer Hookup
Attic
- Storage In Attic
- Pull Down Stairs to Attic
Home Security
- Storm Doors
- Fire and Smoke Detector
Parking
- 2 Car Attached Garage
- Parking Pad
- Garage Door Opener
- Driveway
Outdoor Features
- Deck
- Outbuilding
Schools
- Simpsonville Elementary School
- Bryson Middle School
- Hillcrest High School
Utilities
- Central Air
- Heating System Uses Natural Gas
- Tankless Water Heater
- Cable TV Available
Community Details
- Poinsettia Subdivision
Listing and Financial Details
- Assessor Parcel Number 0318.01-01-062.00
Map
Home Values in the Area
Average Home Value in this Area
Tax History
| Year | Tax Paid | Tax Assessment Tax Assessment Total Assessment is a certain percentage of the fair market value that is determined by local assessors to be the total taxable value of land and additions on the property. | Land | Improvement |
|---|---|---|---|---|
| 2024 | $1,623 | $7,990 | $1,280 | $6,710 |
| 2023 | $1,623 | $7,990 | $1,280 | $6,710 |
| 2022 | $1,586 | $7,990 | $1,280 | $6,710 |
| 2021 | $1,587 | $7,990 | $1,280 | $6,710 |
| 2020 | $1,537 | $7,250 | $1,280 | $5,970 |
| 2019 | $1,039 | $6,530 | $1,080 | $5,450 |
| 2018 | $1,087 | $6,530 | $1,080 | $5,450 |
| 2017 | $791 | $5,910 | $1,080 | $4,830 |
| 2016 | $748 | $147,630 | $27,000 | $120,630 |
| 2015 | $748 | $147,630 | $27,000 | $120,630 |
| 2014 | $617 | $130,860 | $29,000 | $101,860 |
Property History
| Date | Event | Price | Change | Sq Ft Price |
|---|---|---|---|---|
| 04/22/2025 04/22/25 | For Sale | $529,900 | +10.4% | $241 / Sq Ft |
| 03/25/2024 03/25/24 | Sold | $480,000 | -3.0% | $200 / Sq Ft |
| 02/01/2024 02/01/24 | Price Changed | $494,900 | -1.0% | $206 / Sq Ft |
| 01/19/2024 01/19/24 | For Sale | $499,900 | -- | $208 / Sq Ft |
Deed History
| Date | Type | Sale Price | Title Company |
|---|---|---|---|
| Quit Claim Deed | -- | None Listed On Document | |
| Deed | $480,000 | None Listed On Document | |
| Warranty Deed | $185,000 | None Available | |
| Interfamily Deed Transfer | -- | None Available |
Mortgage History
| Date | Status | Loan Amount | Loan Type |
|---|---|---|---|
| Open | $479,285 | VA | |
| Closed | $479,285 | VA | |
| Previous Owner | $480,000 | VA | |
| Previous Owner | $101,000 | New Conventional |
Similar Homes in Simpsonville, SC
Source: Greater Greenville Association of REALTORS®
MLS Number: 1554935
APN: 0318.01-01-062.00
- 713 N Almond Dr
- 202 Stonegate Rd
- 105 Moores Ct
- 211 Encampment Blvd
- 121 Bell Dr
- 408 S Almond Dr
- 7 Ruby Bay Ln Unit 704
- 39 Ruby Bay Ln Unit C305
- 204 Emerald Park Ct Unit A106
- 107 Shalom Dr
- 201 E College St
- 520 Pennystone Ln
- 518 Pennystone Ln
- 2 Gressette Place
- 4 Gressette Place
- 604 Autumn Lake Rd
- 28 Eaglecrest Ct
- 516 Pennystone Ln
- 610 Autumn Lake Rd
- 113 Market Bay Ct
