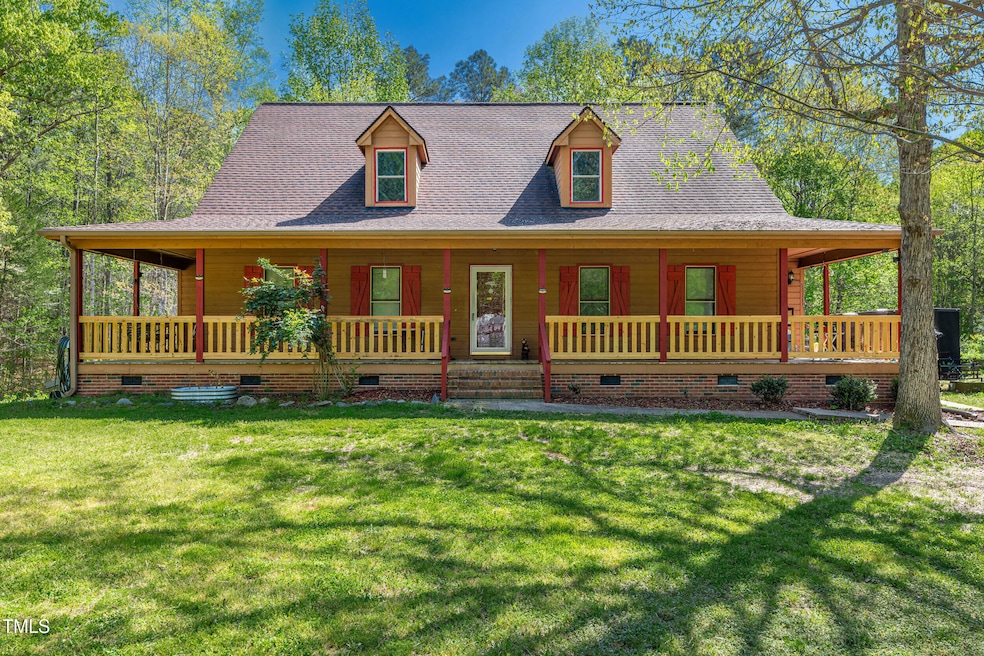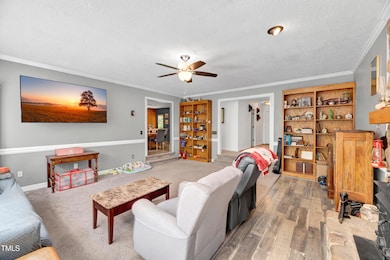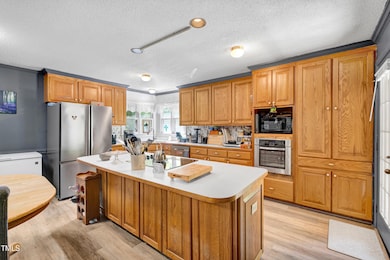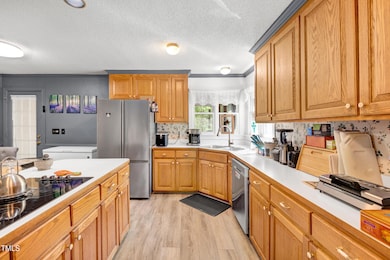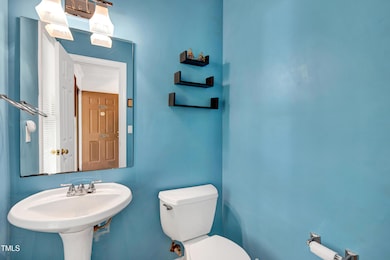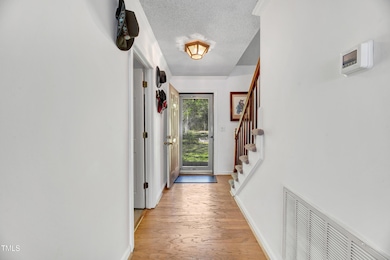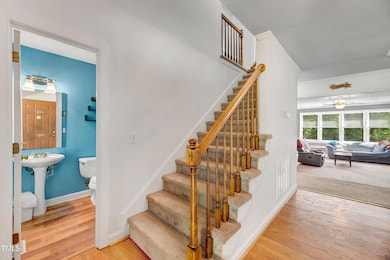
105 Hobson Place Louisburg, NC 27549
Youngsville NeighborhoodEstimated payment $3,449/month
Highlights
- Popular Property
- Traditional Architecture
- Bonus Room
- 10.1 Acre Lot
- Main Floor Primary Bedroom
- No HOA
About This Home
A beautiful 10-acre home, at 2680 sq ft. nestled in a natural landscape with mature trees and open yard. Imagine a home with a blend of rustic charm and modern comfort, featuring a covered wrap around front porch, Screened in back porch, Large Back deck with a pool that will need a new liner and more. With many windows overlooking the property it offers a lot of natural light. Upstairs the new windows on the top floor have a transferable warranty. 2019 a new well pump ,electric wires and pipes installed to bring the well up to top shape. 2016 New gutters installed. The AC is 4yrs old 2 units and the upstairs air handler were replaced. A new roof in 2016. Home also has a very nice fireplace insert.
Home Details
Home Type
- Single Family
Est. Annual Taxes
- $2,949
Year Built
- Built in 1994
Lot Details
- 10.1 Acre Lot
Home Design
- Traditional Architecture
- Brick Foundation
- Shingle Roof
- Lap Siding
Interior Spaces
- 2,680 Sq Ft Home
- 2-Story Property
- Living Room
- Bonus Room
- Basement
- Crawl Space
- Laundry Room
Flooring
- Carpet
- Luxury Vinyl Tile
- Vinyl
Bedrooms and Bathrooms
- 4 Bedrooms
- Primary Bedroom on Main
- Primary bathroom on main floor
Parking
- 4 Parking Spaces
- 4 Open Parking Spaces
Schools
- Louisburg Elementary School
- Terrell Lane Middle School
- Louisburg High School
Utilities
- Forced Air Heating and Cooling System
- Heat Pump System
- Well
- Septic Tank
Community Details
- No Home Owners Association
- Timberlands Subdivision
Listing and Financial Details
- Assessor Parcel Number 1873-87-2428
Map
Home Values in the Area
Average Home Value in this Area
Tax History
| Year | Tax Paid | Tax Assessment Tax Assessment Total Assessment is a certain percentage of the fair market value that is determined by local assessors to be the total taxable value of land and additions on the property. | Land | Improvement |
|---|---|---|---|---|
| 2024 | $2,949 | $478,700 | $165,320 | $313,380 |
| 2023 | $2,628 | $285,860 | $79,740 | $206,120 |
| 2022 | $2,618 | $285,860 | $79,740 | $206,120 |
| 2021 | $2,630 | $285,860 | $79,740 | $206,120 |
| 2020 | $2,646 | $285,860 | $79,740 | $206,120 |
| 2019 | $2,636 | $285,860 | $79,740 | $206,120 |
| 2018 | $2,616 | $285,860 | $79,740 | $206,120 |
| 2017 | $2,199 | $217,330 | $67,220 | $150,110 |
| 2016 | $2,275 | $217,330 | $67,220 | $150,110 |
| 2015 | $2,275 | $217,330 | $67,220 | $150,110 |
| 2014 | $2,136 | $217,330 | $67,220 | $150,110 |
Property History
| Date | Event | Price | Change | Sq Ft Price |
|---|---|---|---|---|
| 04/10/2025 04/10/25 | For Sale | $575,000 | -- | $215 / Sq Ft |
Deed History
| Date | Type | Sale Price | Title Company |
|---|---|---|---|
| Deed | $254,000 | -- |
Mortgage History
| Date | Status | Loan Amount | Loan Type |
|---|---|---|---|
| Open | $237,384 | New Conventional |
Similar Homes in Louisburg, NC
Source: Doorify MLS
MLS Number: 10088367
APN: 025210
- 55 Firefly Ln
- 30 Peach Blossom Ct
- 20 Peach Blossom Ct
- 135 Stillmeadow Dr
- 120 Stillmeadow Dr
- 35 Wickersham Way
- 90 Firefly Ln
- 25 Firefly Ln
- 105 Viola Ln
- 838 Hart Rd
- 80 Westbrook Ln
- 1886 Mays Crossroad Rd
- 40 Hill Rd
- 95 Westbrook Ln
- 190 Broadleaf Ln
- 0 Wiggins Rd
- Lot 3 Wiggins Rd
- 145 Wiggins Rd
- 240 Forest Meadow Ln
- 265 Forest Meadow Ln
