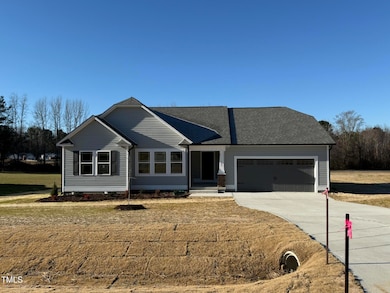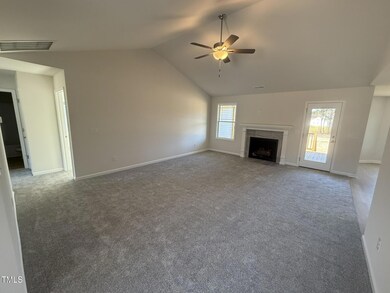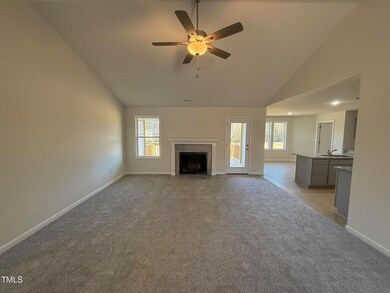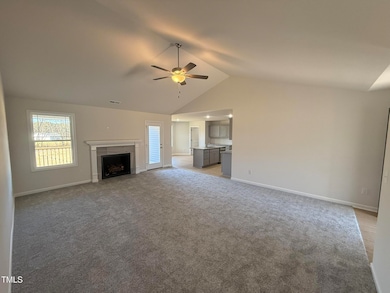
105 Hydrangea Ln Benson, NC 27504
Elevation NeighborhoodHighlights
- New Construction
- Ranch Style House
- Covered patio or porch
- Home Energy Rating Service (HERS) Rated Property
- Granite Countertops
- Breakfast Room
About This Home
As of March 2025Beautiful open ranch plan in new Stoney Fork subdivision! This plan features a cozy family room with fireplace. Spacious island kitchen that features granite countertops, stainless steel appliances, tile backsplash, eating nook, large walk-in pantry and FRIDGE! Owner's suite with trey ceiling, dual vanity, soaking tub, sep shower and WIC. Two additional bedrooms share a full bath. Deck in back! See agent remarks!
Home Details
Home Type
- Single Family
Est. Annual Taxes
- $446
Year Built
- Built in 2024 | New Construction
Lot Details
- 0.75 Acre Lot
- Cul-De-Sac
- Landscaped
HOA Fees
- $21 Monthly HOA Fees
Parking
- 2 Car Attached Garage
- Front Facing Garage
- Garage Door Opener
- Private Driveway
Home Design
- Home is estimated to be completed on 1/31/25
- Ranch Style House
- Block Foundation
- Frame Construction
- Shingle Roof
- Vinyl Siding
Interior Spaces
- 1,606 Sq Ft Home
- Tray Ceiling
- Smooth Ceilings
- Ceiling Fan
- Gas Log Fireplace
- Propane Fireplace
- Family Room with Fireplace
- Breakfast Room
- Combination Kitchen and Dining Room
- Scuttle Attic Hole
Kitchen
- Eat-In Kitchen
- Electric Range
- Microwave
- Dishwasher
- Granite Countertops
Flooring
- Carpet
- Luxury Vinyl Tile
Bedrooms and Bathrooms
- 3 Bedrooms
- Walk-In Closet
- 2 Full Bathrooms
- Separate Shower in Primary Bathroom
- Soaking Tub
- Bathtub with Shower
Laundry
- Laundry Room
- Laundry on main level
Home Security
- Home Security System
- Fire and Smoke Detector
Eco-Friendly Details
- Home Energy Rating Service (HERS) Rated Property
- HERS Index Rating of 61 | Good progress toward optimizing energy performance
Outdoor Features
- Covered patio or porch
Schools
- Four Oaks Elementary And Middle School
- S Johnston High School
Utilities
- Central Air
- Heat Pump System
- Electric Water Heater
- Septic Tank
- Cable TV Available
Community Details
- Association fees include ground maintenance
- Signature Management Association, Phone Number (919) 333-3567
- Built by Ocean Key, LLC.
- Stoney Fork Subdivision, Randall 2C Floorplan
Listing and Financial Details
- Home warranty included in the sale of the property
- Assessor Parcel Number 07G09073T
Map
Home Values in the Area
Average Home Value in this Area
Property History
| Date | Event | Price | Change | Sq Ft Price |
|---|---|---|---|---|
| 03/24/2025 03/24/25 | Sold | $319,900 | 0.0% | $199 / Sq Ft |
| 02/09/2025 02/09/25 | Pending | -- | -- | -- |
| 02/03/2025 02/03/25 | Price Changed | $319,900 | -1.5% | $199 / Sq Ft |
| 01/09/2025 01/09/25 | For Sale | $324,900 | -- | $202 / Sq Ft |
Tax History
| Year | Tax Paid | Tax Assessment Tax Assessment Total Assessment is a certain percentage of the fair market value that is determined by local assessors to be the total taxable value of land and additions on the property. | Land | Improvement |
|---|---|---|---|---|
| 2024 | $446 | $55,000 | $55,000 | $0 |
Mortgage History
| Date | Status | Loan Amount | Loan Type |
|---|---|---|---|
| Open | $287,900 | New Conventional | |
| Closed | $287,900 | New Conventional | |
| Previous Owner | $247,900 | New Conventional |
Deed History
| Date | Type | Sale Price | Title Company |
|---|---|---|---|
| Warranty Deed | $320,000 | None Listed On Document | |
| Warranty Deed | $320,000 | None Listed On Document | |
| Warranty Deed | $65,000 | None Listed On Document | |
| Warranty Deed | $65,000 | None Listed On Document |
Similar Homes in Benson, NC
Source: Doorify MLS
MLS Number: 10069976
APN: 07G09073T
- 125 Hydrangea Ln
- 378 Magnolia Run Way
- 309 Magnolia Run Way
- 359 Magnolia Run Way
- 396 Magnolia Run Way
- 416 Magnolia Run Way
- 325 Magnolia Run Way
- 275 Magnolia Run Way
- 395 Magnolia Run Way
- 257 Magnolia Run Way
- 193 Magnolia Run Way
- 241 Magnolia Run Way
- 427 Magnolia Run Way
- 136 Magnolia Run Way
- 223 Magnolia Run Way
- 175 Magnolia Run Way
- 145 Magnolia Run Way
- 120 Magnolia Run Way
- 111 Magnolia Run Way
- 28 Sandcastle Ln






