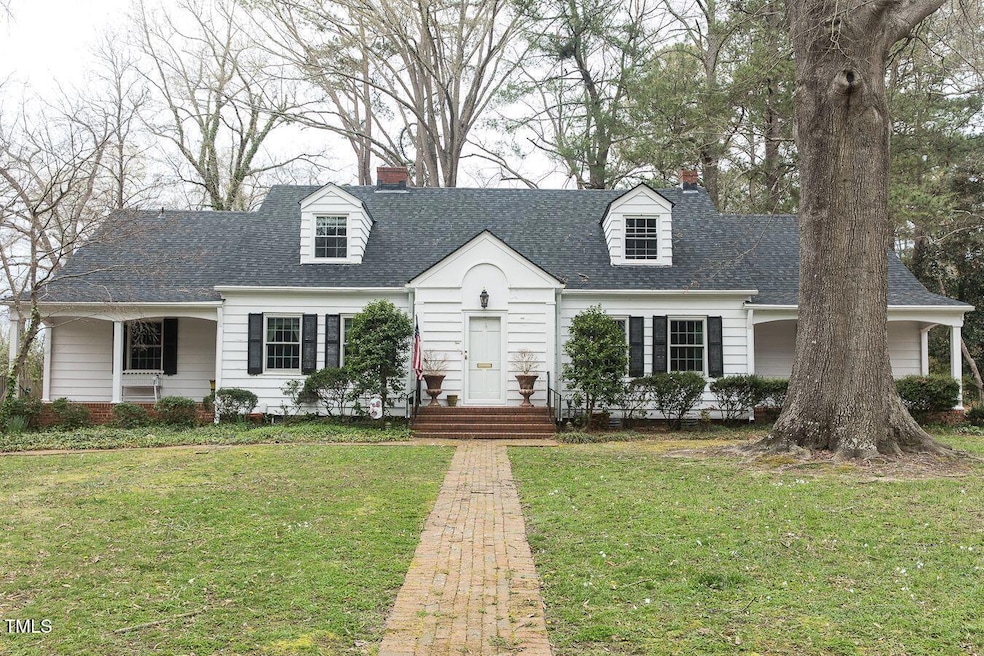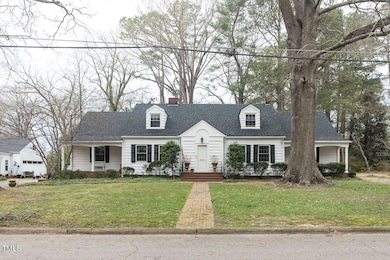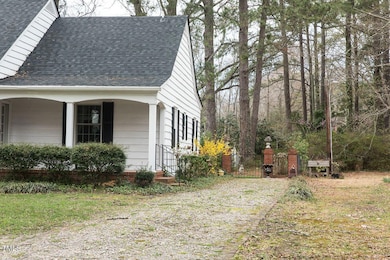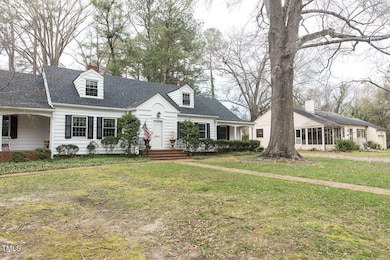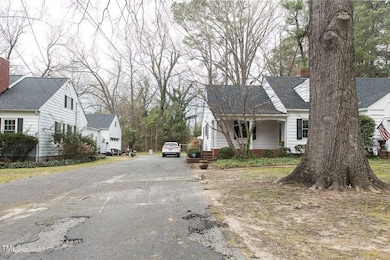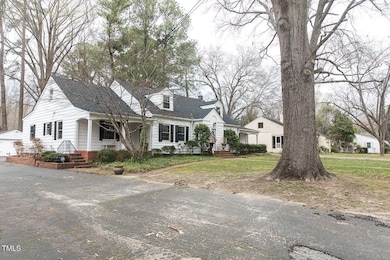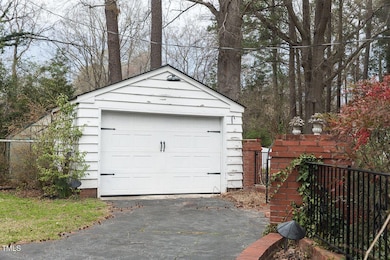
105 John St Louisburg, NC 27549
Estimated payment $3,143/month
Highlights
- Traditional Architecture
- Main Floor Primary Bedroom
- Bonus Room
- Wood Flooring
- 1 Fireplace
- No HOA
About This Home
This one-of-a-kind home sitting on a large lot in the Historical District with mature trees in town is a must see. The home features hardwood floors throughout, 2 separate kitchens and large spacious rooms, all with character and charm. Just outside the breakfast room is a brick patio leading to a gazebo that is perfect for entertaining but if you need more yard space you can move it under the large carport on the back lot that is 28x30. This home has 2 electric meters and you can easily use part of it as a Mother-in-law suite.
Home Details
Home Type
- Single Family
Est. Annual Taxes
- $4,218
Year Built
- Built in 1950
Lot Details
- 0.74 Acre Lot
- Fenced Yard
- Wood Fence
- Chain Link Fence
- Landscaped with Trees
- Historic Home
Home Design
- Traditional Architecture
- Permanent Foundation
- Shingle Roof
- Wood Siding
- Lead Paint Disclosure
Interior Spaces
- 4,049 Sq Ft Home
- 2-Story Property
- 1 Fireplace
- Family Room
- Living Room
- Breakfast Room
- Dining Room
- Library
- Bonus Room
Kitchen
- Electric Range
- Dishwasher
Flooring
- Wood
- Tile
Bedrooms and Bathrooms
- 6 Bedrooms
- Primary Bedroom on Main
- 3 Full Bathrooms
Unfinished Basement
- Sump Pump
- Crawl Space
Parking
- 4 Parking Spaces
- 2 Detached Carport Spaces
- 2 Open Parking Spaces
Schools
- Louisburg Elementary School
- Terrell Lane Middle School
- Louisburg High School
Utilities
- Forced Air Heating and Cooling System
- Heating System Uses Natural Gas
- Cable TV Available
Community Details
- No Home Owners Association
Listing and Financial Details
- Assessor Parcel Number 034590,018854
Map
Home Values in the Area
Average Home Value in this Area
Tax History
| Year | Tax Paid | Tax Assessment Tax Assessment Total Assessment is a certain percentage of the fair market value that is determined by local assessors to be the total taxable value of land and additions on the property. | Land | Improvement |
|---|---|---|---|---|
| 2024 | $3,813 | $368,483 | $34,023 | $334,460 |
| 2023 | $2,931 | $219,500 | $15,000 | $204,500 |
| 2022 | $2,811 | $219,500 | $15,000 | $204,500 |
| 2021 | $2,833 | $219,500 | $15,000 | $204,500 |
| 2020 | $2,841 | $219,500 | $15,000 | $204,500 |
| 2019 | $2,831 | $219,500 | $15,000 | $204,500 |
| 2018 | $2,826 | $219,500 | $15,000 | $204,500 |
| 2017 | $3,127 | $220,320 | $15,000 | $205,320 |
| 2016 | $3,253 | $220,320 | $15,000 | $205,320 |
| 2015 | $3,297 | $220,320 | $15,000 | $205,320 |
| 2014 | $3,156 | $220,320 | $15,000 | $205,320 |
Property History
| Date | Event | Price | Change | Sq Ft Price |
|---|---|---|---|---|
| 03/25/2025 03/25/25 | For Sale | $500,000 | -- | $123 / Sq Ft |
Deed History
| Date | Type | Sale Price | Title Company |
|---|---|---|---|
| Warranty Deed | $320,000 | None Available | |
| Interfamily Deed Transfer | -- | None Available |
Mortgage History
| Date | Status | Loan Amount | Loan Type |
|---|---|---|---|
| Open | $268,239 | New Conventional | |
| Closed | $288,000 | Purchase Money Mortgage |
Similar Homes in Louisburg, NC
Source: Doorify MLS
MLS Number: 10084524
APN: 034590
- 205 Spring St
- 1213 U S 401
- 45 Leisure Ln Unit 4
- 107 Justice St
- 121 Tanglewood Dr Unit 8-J
- 303 King St
- 100 Firefly Ln
- 95 Leisure Ln Unit 9
- 25 Leisure Ln Unit 2
- 130 Broadleaf Ln
- 301 W College St
- 126 Person St
- 104 Halifax Rd
- 103 Beam Cir
- 111 Halifax Rd
- 0 Halifax Rd
- 311 Nc 56 Hwy E
- 0 Ronald Tharrington Rd Unit 100475793
- 100 Carol Cir
- 812 Kenmore Ave
