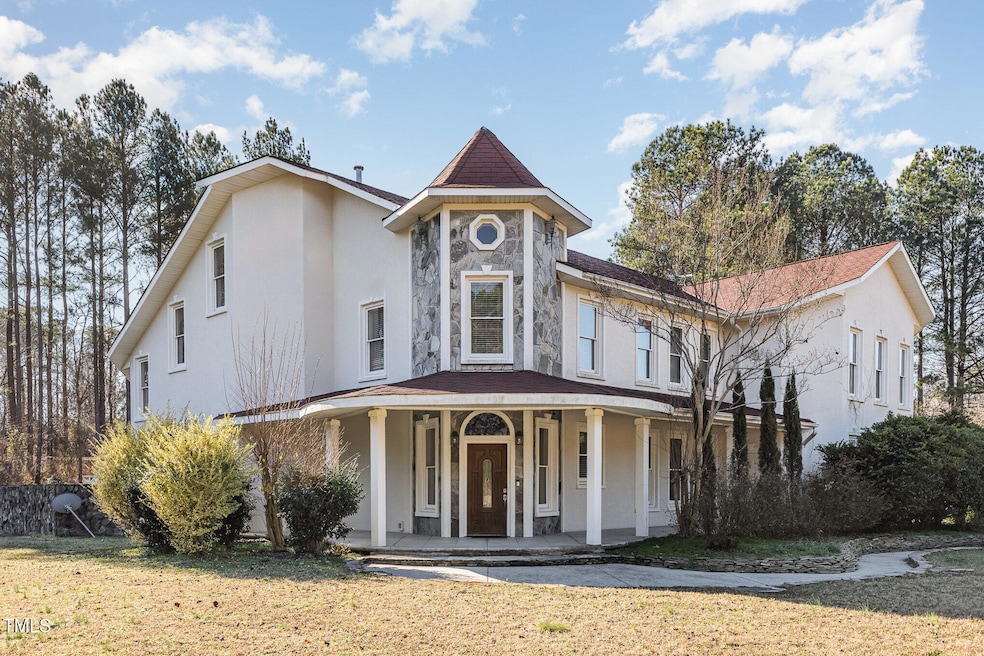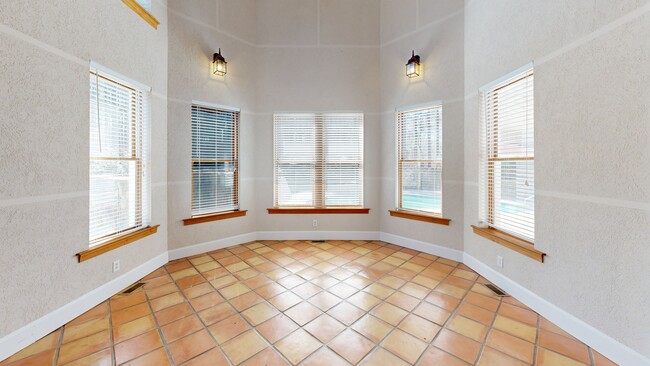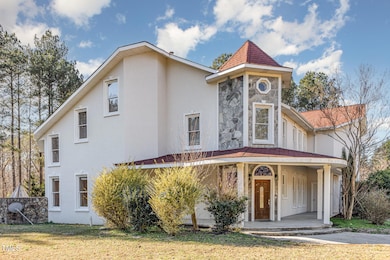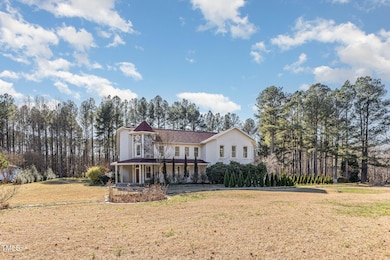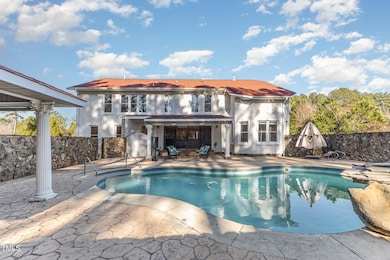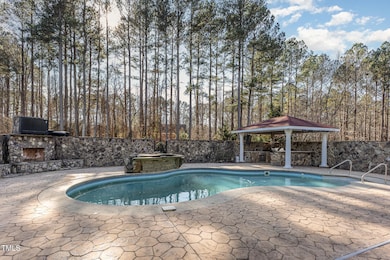
105 Kingfisher Way Louisburg, NC 27549
Youngsville NeighborhoodEstimated payment $4,867/month
Highlights
- Two Primary Bedrooms
- French Provincial Architecture
- Wood Flooring
- 2.25 Acre Lot
- Cathedral Ceiling
- Outdoor Kitchen
About This Home
Stunning spacious custom built French Provincial home in this great location of a superb subdivision. Large 3 bedrooms; 3 1/2 baths with double sided gas fireplaces; tile floor winding stairway with a one of a kind water aquarium in the middle of this home; 12 ft. plus ceilings with tile everywhere; hardwood floors; large windows; kitchen has stainless steel gas cook top; granite & wood bar for sitting with a separate dining room; wet bar leading out to the fenced in wrought Iron & stone patio is great for entertaining with an inground pool complete with an outside stainless steel kitchen with an corner lot of 2.25 acres and no HOA. 3 car garage with cabinets galore. Amazing water creek that winds it's way on the property with fish and a separate fish pond. There is another downstairs room that has a closet and windows and a 1/2 bath that can be added to a full bath (plumbed is there) and could make this a downstairs guest bedroom. Come tour and submit an offer.
Home Details
Home Type
- Single Family
Est. Annual Taxes
- $4,826
Year Built
- Built in 1999
Lot Details
- 2.25 Acre Lot
- Private Entrance
- Private Yard
- Property is zoned FCO R-30
Parking
- 3 Car Attached Garage
- 10 Open Parking Spaces
Home Design
- French Provincial Architecture
- Brick or Stone Mason
- Permanent Foundation
- Stone Foundation
- Slab Foundation
- Shingle Roof
- Stone Veneer
- Stucco
- Stone
Interior Spaces
- 4,033 Sq Ft Home
- 1-Story Property
- Wet Bar
- Built-In Features
- Bar
- Crown Molding
- Smooth Ceilings
- Cathedral Ceiling
- Ceiling Fan
- Recessed Lighting
- Chandelier
- Fireplace
- Sliding Doors
- Entrance Foyer
- Living Room
- L-Shaped Dining Room
- Bonus Room
- Utility Room
- Keeping Room
Kitchen
- Eat-In Kitchen
- Self-Cleaning Oven
- Built-In Gas Range
- Microwave
- Dishwasher
- Stainless Steel Appliances
- Kitchen Island
- Granite Countertops
Flooring
- Wood
- Carpet
- Tile
Bedrooms and Bathrooms
- 3 Bedrooms
- Double Master Bedroom
- Dual Closets
- Walk-In Closet
- Double Vanity
- Private Water Closet
- Separate Shower in Primary Bathroom
- Soaking Tub
- Bathtub with Shower
- Walk-in Shower
Laundry
- Laundry in Hall
- Electric Dryer Hookup
Outdoor Features
- Outdoor Kitchen
- Covered Courtyard
- Exterior Lighting
- Built-In Barbecue
- Rain Gutters
Schools
- Louisburg Elementary School
- Terrell Lane Middle School
- Louisburg High School
Utilities
- Multiple cooling system units
- Forced Air Heating and Cooling System
- Heating System Uses Propane
- Heat Pump System
- Well
- Tankless Water Heater
- Water Softener is Owned
- Septic Tank
Community Details
- No Home Owners Association
- Huntsburg Subdivision
Listing and Financial Details
- Assessor Parcel Number 029987
Map
Home Values in the Area
Average Home Value in this Area
Tax History
| Year | Tax Paid | Tax Assessment Tax Assessment Total Assessment is a certain percentage of the fair market value that is determined by local assessors to be the total taxable value of land and additions on the property. | Land | Improvement |
|---|---|---|---|---|
| 2024 | $4,826 | $795,090 | $83,700 | $711,390 |
| 2023 | $4,096 | $452,580 | $35,750 | $416,830 |
| 2022 | $4,086 | $452,580 | $35,750 | $416,830 |
| 2021 | $4,105 | $452,580 | $35,750 | $416,830 |
| 2020 | $4,130 | $452,580 | $35,750 | $416,830 |
| 2019 | $4,120 | $452,580 | $35,750 | $416,830 |
| 2018 | $4,093 | $452,580 | $35,750 | $416,830 |
| 2017 | $3,667 | $367,860 | $27,500 | $340,360 |
| 2016 | $3,795 | $367,860 | $27,500 | $340,360 |
| 2015 | $3,795 | $367,860 | $27,500 | $340,360 |
| 2014 | $3,577 | $367,860 | $27,500 | $340,360 |
Property History
| Date | Event | Price | Change | Sq Ft Price |
|---|---|---|---|---|
| 02/03/2025 02/03/25 | Price Changed | $799,900 | -5.9% | $198 / Sq Ft |
| 01/03/2025 01/03/25 | For Sale | $849,900 | -- | $211 / Sq Ft |
Deed History
| Date | Type | Sale Price | Title Company |
|---|---|---|---|
| Special Warranty Deed | $204,000 | None Available | |
| Trustee Deed | $315,000 | None Available | |
| Deed | $305,000 | -- |
Mortgage History
| Date | Status | Loan Amount | Loan Type |
|---|---|---|---|
| Open | $70,000 | Credit Line Revolving | |
| Open | $280,000 | New Conventional | |
| Previous Owner | $190,964 | FHA | |
| Previous Owner | $410,000 | Adjustable Rate Mortgage/ARM | |
| Previous Owner | $325,650 | Adjustable Rate Mortgage/ARM |
About the Listing Agent

When you are looking for a Realtor in the Triangle Area that will work for you in helping you to find your next home or property... contact Dawn who has over 20 years with "Experience and Trust" and who will work delinquently to help you get the best possible price. Honesty and trust are my first priorities when dealing with all situations.
Referring me to your family and friends who are buying or selling will also make their moving experience a smooth transaction.
So if you or
Dawn's Other Listings
Source: Doorify MLS
MLS Number: 10069086
APN: 029987
- 200 Whistlers Cove
- 225 Whistlers Cove
- 190 Whistlers Cove
- 20 Crane Dr
- 43.76 Acre Huntsburg Dr
- 115 Lemon Drop Ln
- 290 Whistlers Cove
- 100 Lemon Drop Ln
- 110 Lemon Drop Ln
- 50 Watermelon Dr
- 20 Watermelon Dr
- 60 Watermelon Dr
- 65 Watermelon Dr
- 55 Watermelon Dr
- 120 Lemon Drop Ln
- 105 Watermelon Dr
- 95 Buck Ridge Rd
- 35 Courtland Dr
- 180 Normandy Rd
- 838 Hart Rd
