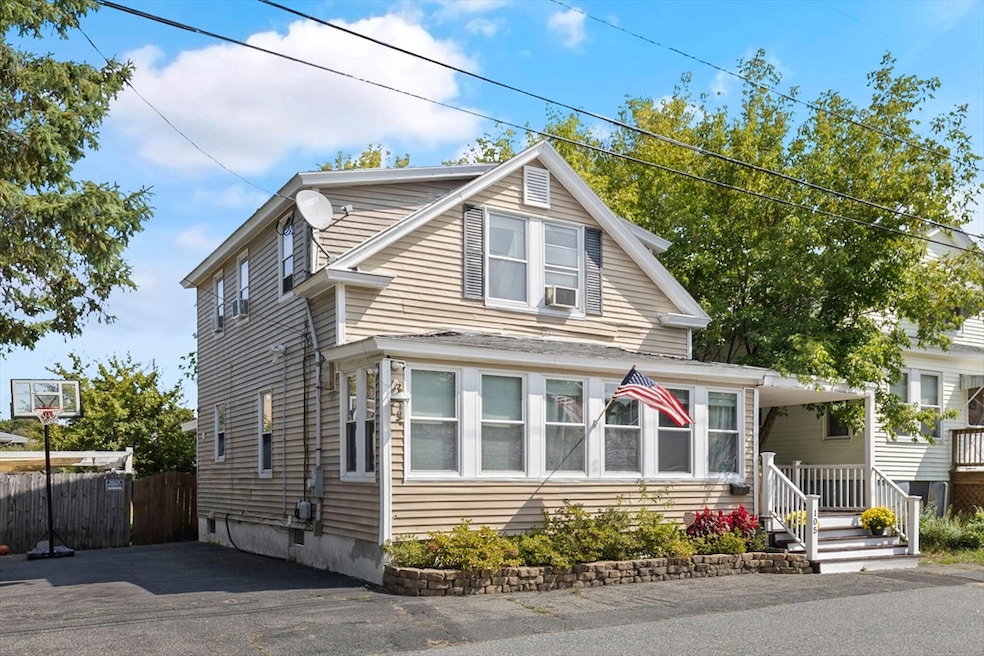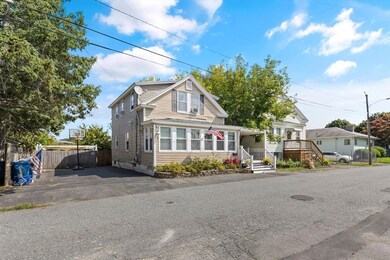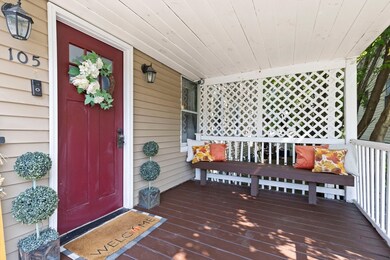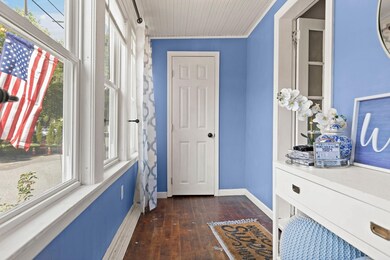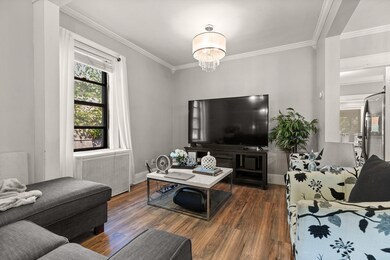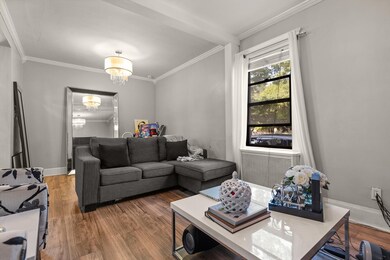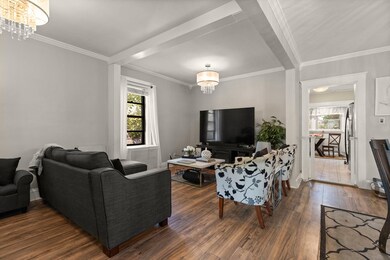
105 Leroy Ave Lawrence, MA 01841
Prospect Hill-Back Bay NeighborhoodHighlights
- Colonial Architecture
- Porch
- Patio
- No HOA
- Window Unit Cooling System
- Home Security System
About This Home
As of December 2024Welcome home to 105 Leroy Avenue! This beautiful and well maintained home has 4 bedrooms and 1 and 1/2 bathrooms. The home has many updates including a newer water heater, furnace, updated electrical ready to move in and enjoy. First floor offers a dining room, living room, fully applianced eat in kitchen, full bath with a walk out deck to the beautiful fenced in yard. The yard has multiple sections to enjoy and is spacious for all your entertainment needs. The second floors has four bedrooms, one is currently used as a playroom that can easily be converted back for your needs. Basement is ready to be finished.
Home Details
Home Type
- Single Family
Est. Annual Taxes
- $3,537
Year Built
- Built in 1935
Home Design
- 1,449 Sq Ft Home
- Colonial Architecture
- Stone Foundation
- Frame Construction
- Shingle Roof
Kitchen
- Range
- Microwave
Bedrooms and Bathrooms
- 4 Bedrooms
- Primary bedroom located on second floor
Parking
- 6 Car Parking Spaces
- Driveway
- Open Parking
- Off-Street Parking
Outdoor Features
- Patio
- Porch
Utilities
- Window Unit Cooling System
- Forced Air Heating System
- Heating System Uses Oil
- 200+ Amp Service
- Gas Water Heater
Additional Features
- Washer and Gas Dryer Hookup
- 8,000 Sq Ft Lot
- Partially Finished Basement
Community Details
- No Home Owners Association
Listing and Financial Details
- Assessor Parcel Number M:0054 B:0000 L:0025,4200679
Map
Home Values in the Area
Average Home Value in this Area
Property History
| Date | Event | Price | Change | Sq Ft Price |
|---|---|---|---|---|
| 12/23/2024 12/23/24 | Sold | $489,000 | -0.2% | $337 / Sq Ft |
| 10/08/2024 10/08/24 | Pending | -- | -- | -- |
| 09/24/2024 09/24/24 | For Sale | $489,900 | +89.9% | $338 / Sq Ft |
| 12/11/2017 12/11/17 | Sold | $258,000 | +1.2% | $178 / Sq Ft |
| 11/01/2017 11/01/17 | Pending | -- | -- | -- |
| 10/14/2017 10/14/17 | Price Changed | $254,900 | -1.7% | $176 / Sq Ft |
| 10/03/2017 10/03/17 | Price Changed | $259,300 | -0.2% | $179 / Sq Ft |
| 09/21/2017 09/21/17 | For Sale | $259,900 | -- | $179 / Sq Ft |
Tax History
| Year | Tax Paid | Tax Assessment Tax Assessment Total Assessment is a certain percentage of the fair market value that is determined by local assessors to be the total taxable value of land and additions on the property. | Land | Improvement |
|---|---|---|---|---|
| 2025 | $3,857 | $438,300 | $156,500 | $281,800 |
| 2024 | $3,537 | $382,400 | $137,600 | $244,800 |
| 2023 | $3,515 | $346,000 | $125,300 | $220,700 |
| 2022 | $3,374 | $294,900 | $118,600 | $176,300 |
| 2021 | $3,313 | $270,000 | $118,600 | $151,400 |
| 2020 | $3,356 | $270,000 | $118,600 | $151,400 |
| 2019 | $3,151 | $230,300 | $93,000 | $137,300 |
| 2018 | $3,095 | $216,100 | $91,200 | $124,900 |
| 2017 | $2,806 | $182,900 | $83,900 | $99,000 |
| 2016 | $2,852 | $183,900 | $79,400 | $104,500 |
| 2015 | $2,781 | $183,900 | $79,400 | $104,500 |
Mortgage History
| Date | Status | Loan Amount | Loan Type |
|---|---|---|---|
| Open | $480,142 | FHA | |
| Closed | $480,142 | FHA | |
| Closed | $90,000 | Credit Line Revolving | |
| Closed | $258,000 | New Conventional | |
| Previous Owner | $186,459 | FHA | |
| Previous Owner | $100,000 | No Value Available | |
| Previous Owner | $90,000 | No Value Available |
Deed History
| Date | Type | Sale Price | Title Company |
|---|---|---|---|
| Not Resolvable | $258,000 | -- | |
| Deed | $189,900 | -- | |
| Deed | $189,900 | -- |
Similar Homes in the area
Source: MLS Property Information Network (MLS PIN)
MLS Number: 73293996
APN: LAWR-000054-000000-000025
- 274 E Haverhill St Unit 2
- 260 E Haverhill St Unit 22
- 68 Wesley St
- 80 Swan Ave
- 34 Ridge Rd
- 59 Kendall St
- 29 Oak St
- 412-414 High St
- 1 Riverview Blvd Unit 8-207
- 1 Riverview Blvd Unit 6-205
- 1 Riverview Blvd Unit 1-107
- 1 Riverview Blvd Unit 2-004
- 64 Merrimack Rd
- 63 Allston St
- 25 Fulton St
- 18 Pleasant St
- 40-42 Cornish St
- 166 Union St Unit 166
- 50-52 Adelaide Ave
- 3 Woodland St Unit 3
