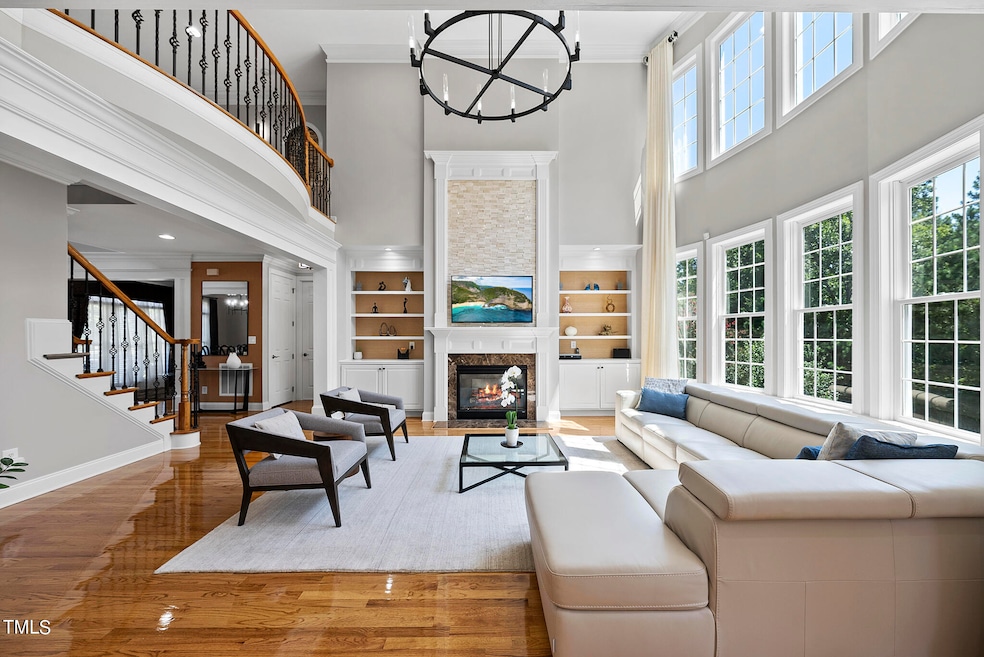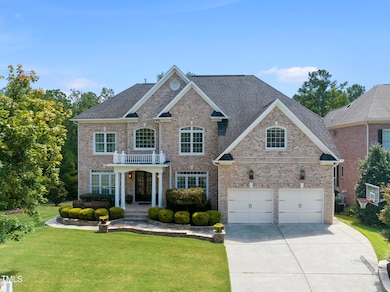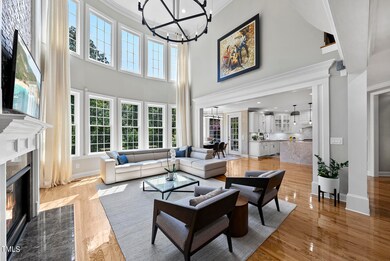
105 Level Ridge Dr Cary, NC 27519
Cary Park NeighborhoodHighlights
- Home Theater
- Community Lake
- Recreation Room
- Mills Park Elementary School Rated A
- Clubhouse
- Traditional Architecture
About This Home
As of December 2024Stunning Southbridge at Cary Park home with FINISHED BASEMENT nestled on an incredible landscaped property that BACKS to PROTECTED WOODS. So many HIGH END UPDATES including an ALL NEW GOURMET KITCHEN featuring brand new custom Cabinetry, Italian quartzite countertops, high end appliances, double oven, custom venting hood. Spectacular modern new light fixtures throughout the home. Gorgeous HARDWOODS FRESHLY REFINISHED on main level and newly installed hardwoods to match on second floor. DRAMATIC 2 STORY GREAT ROOM with floor to ceiling custom window treatments. Enjoy your favorite movies in the comfort of the INCREDIBLE THEATRE ROOM! Retreat to your Huge Primary suite w/ private sitting area and spacious primary bathroom. FIRST FLOOR BDRM/FULL BATH! Entertain on your Large SCREENED PORCH or the Stone patio with outdoor kitchen. Garage was upgraded with great organization and epoxy flooring. Enjoy the walking trails & Lake just steps from your front doors! Convenience abounds w/ restaurants, shopping, entertainment, great schools & easy access to 540. Optional Cary Park Pool Club membership. WELCOME HOME!
Home Details
Home Type
- Single Family
Est. Annual Taxes
- $10,287
Year Built
- Built in 2008
Lot Details
- 10,454 Sq Ft Lot
- Fenced Yard
- Garden
HOA Fees
- $44 Monthly HOA Fees
Parking
- 2 Car Attached Garage
- 4 Open Parking Spaces
Home Design
- Traditional Architecture
- Brick Exterior Construction
- Slab Foundation
- Shingle Roof
- Concrete Perimeter Foundation
Interior Spaces
- 3-Story Property
- Bar Fridge
- Ceiling Fan
- Gas Log Fireplace
- Entrance Foyer
- Family Room with Fireplace
- Living Room
- Breakfast Room
- Dining Room
- Home Theater
- Home Office
- Recreation Room
- Screened Porch
- Home Gym
- Pull Down Stairs to Attic
- Laundry Room
Kitchen
- Built-In Double Oven
- Built-In Gas Oven
- Built-In Gas Range
- Down Draft Cooktop
- Microwave
- Dishwasher
- Wine Refrigerator
- Stainless Steel Appliances
- Disposal
Flooring
- Wood
- Carpet
- Ceramic Tile
Bedrooms and Bathrooms
- 6 Bedrooms
- Main Floor Bedroom
- 5 Full Bathrooms
Finished Basement
- Basement Fills Entire Space Under The House
- Basement Storage
- Natural lighting in basement
Outdoor Features
- Outdoor Storage
- Built-In Barbecue
Location
- Suburban Location
Schools
- Mills Park Elementary And Middle School
- Green Level High School
Utilities
- Forced Air Heating and Cooling System
- Vented Exhaust Fan
- Water Purifier
Listing and Financial Details
- Assessor Parcel Number 0724687391 | 0361926
Community Details
Overview
- Association fees include storm water maintenance
- Cas, Inc Association, Phone Number (910) 295-3791
- Built by John Weiland
- Southbridge At Cary Park Subdivision, Christopher With Basement Floorplan
- Community Lake
Amenities
- Clubhouse
Recreation
- Community Playground
- Community Pool
Map
Home Values in the Area
Average Home Value in this Area
Property History
| Date | Event | Price | Change | Sq Ft Price |
|---|---|---|---|---|
| 12/02/2024 12/02/24 | Sold | $1,400,000 | -6.0% | $274 / Sq Ft |
| 10/28/2024 10/28/24 | Pending | -- | -- | -- |
| 10/26/2024 10/26/24 | For Sale | $1,490,000 | 0.0% | $292 / Sq Ft |
| 10/22/2024 10/22/24 | Pending | -- | -- | -- |
| 10/11/2024 10/11/24 | Price Changed | $1,490,000 | -3.8% | $292 / Sq Ft |
| 09/12/2024 09/12/24 | Price Changed | $1,549,000 | +4.0% | $303 / Sq Ft |
| 09/12/2024 09/12/24 | Price Changed | $1,490,000 | -6.9% | $292 / Sq Ft |
| 08/23/2024 08/23/24 | For Sale | $1,600,000 | -- | $313 / Sq Ft |
Tax History
| Year | Tax Paid | Tax Assessment Tax Assessment Total Assessment is a certain percentage of the fair market value that is determined by local assessors to be the total taxable value of land and additions on the property. | Land | Improvement |
|---|---|---|---|---|
| 2024 | $10,288 | $1,224,529 | $240,000 | $984,529 |
| 2023 | $7,113 | $707,884 | $180,000 | $527,884 |
| 2022 | $6,848 | $707,884 | $180,000 | $527,884 |
| 2021 | $6,710 | $707,884 | $180,000 | $527,884 |
| 2020 | $6,745 | $707,884 | $180,000 | $527,884 |
| 2019 | $7,212 | $671,678 | $160,000 | $511,678 |
| 2018 | $6,766 | $671,678 | $160,000 | $511,678 |
| 2017 | $6,502 | $671,678 | $160,000 | $511,678 |
| 2016 | $6,404 | $671,678 | $160,000 | $511,678 |
| 2015 | $6,508 | $658,978 | $150,000 | $508,978 |
| 2014 | $6,135 | $658,978 | $150,000 | $508,978 |
Mortgage History
| Date | Status | Loan Amount | Loan Type |
|---|---|---|---|
| Previous Owner | $740,000 | New Conventional | |
| Previous Owner | $201,200 | New Conventional | |
| Previous Owner | $250,000 | Commercial | |
| Previous Owner | $319,000 | New Conventional | |
| Previous Owner | $200,000 | Credit Line Revolving | |
| Previous Owner | $330,700 | New Conventional | |
| Previous Owner | $344,800 | New Conventional | |
| Previous Owner | $349,000 | New Conventional | |
| Previous Owner | $386,174 | Unknown | |
| Previous Owner | $385,000 | Purchase Money Mortgage |
Deed History
| Date | Type | Sale Price | Title Company |
|---|---|---|---|
| Warranty Deed | $1,400,000 | None Listed On Document | |
| Warranty Deed | $1,400,000 | None Listed On Document | |
| Warranty Deed | $661,000 | None Available |
Similar Homes in Cary, NC
Source: Doorify MLS
MLS Number: 10048430
APN: 0724.02-68-7391-000
- 1040 Austin Pond Dr
- 5605 Cary Glen Blvd
- 402 Troycott Place
- 335 Bridgegate Dr
- 304 Frontgate Dr
- 909 Grogans Mill Dr
- 106 Park Manor Ln
- 602 Alden Bridge Dr
- 410 Bent Tree Ln
- 103 Ballyliffen Ln
- 317 Castle Rock Ln
- 413 Westfalen Dr
- 2017 Ollivander Dr
- 948 Uprock Dr
- 712 Portstewart Dr Unit 712
- 301 Crayton Oak Dr
- 217 Waterford Lake Dr Unit 217
- 720 Shell Bank Ct
- 227 Walford Way
- 617 Sealine Dr


