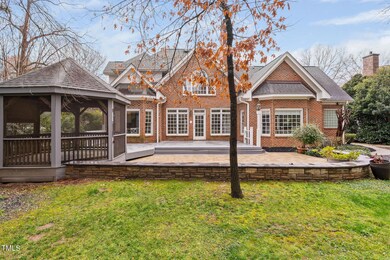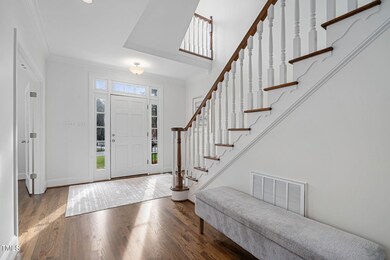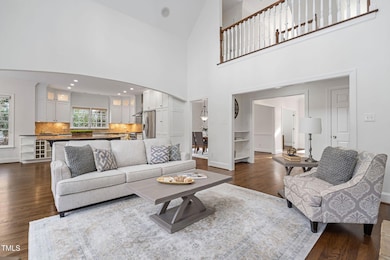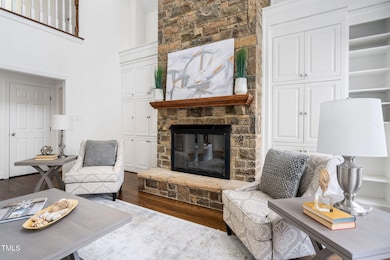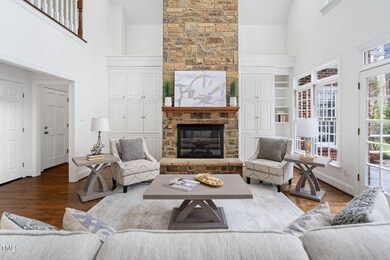
105 Links End Dr Cary, NC 27513
Preston NeighborhoodHighlights
- Golf Course Community
- Fitness Center
- Open Floorplan
- Morrisville Elementary Rated A
- Two Primary Bedrooms
- Clubhouse
About This Home
As of March 2025Beautifully updated almost 4000 sq ft Preston brick home located on desirable Links End Drive. Step inside to an inviting entry that leads to a versatile flex room with glass privacy doors & a spacious dining room. New neutral interior paint and refinished hardwoods. The well appointed kitchen features SS appliances, large granite island & a breakfast nook for casual dining. The spacious family room welcomes you with windows with natural light, built-ins and a tall fireplace focal point. 2 primary bedroom options! - one on the 1st floor with a spacious bath and large WIC & a second primary on the 2nd floor, complete with an ensuite bath, dual walk-in closets. Two additional bedrooms with a shared bath. There's even a cedar WIC for storage & an unfininished walk-in attic. 3rd floor large bonus room. Private backyard features a large deck, patio, screened gazebo, and a stone wall accent that can be additional seating. 1st floor laundry room and a 2-car side-load garage. Lots of curb appeal on an almost half-acre flat lot just steps away from Prestonwood Golf Course. Comfort, style, and location!
Home Details
Home Type
- Single Family
Est. Annual Taxes
- $10,144
Year Built
- Built in 1993
Lot Details
- 0.47 Acre Lot
- Landscaped
- Back and Front Yard
HOA Fees
- $38 Monthly HOA Fees
Parking
- 2 Car Attached Garage
- Side Facing Garage
- Garage Door Opener
- Private Driveway
- 2 Open Parking Spaces
Home Design
- Traditional Architecture
- Brick Exterior Construction
- Brick Foundation
- Shingle Roof
Interior Spaces
- 3,988 Sq Ft Home
- 1-Story Property
- Open Floorplan
- Built-In Features
- Bookcases
- Crown Molding
- Smooth Ceilings
- Vaulted Ceiling
- Ceiling Fan
- Skylights
- Recessed Lighting
- Chandelier
- Entrance Foyer
- Living Room with Fireplace
- Breakfast Room
- Dining Room
- Home Office
- Bonus Room
- Storage
- Neighborhood Views
- Basement
- Crawl Space
- Attic
Kitchen
- Gas Range
- Range Hood
- Microwave
- Dishwasher
- Stainless Steel Appliances
- Kitchen Island
- Granite Countertops
Flooring
- Wood
- Carpet
- Tile
Bedrooms and Bathrooms
- 4 Bedrooms
- Double Master Bedroom
- Cedar Closet
- Walk-In Closet
- Double Vanity
- Separate Shower in Primary Bathroom
- Soaking Tub
- Bathtub with Shower
- Walk-in Shower
Laundry
- Laundry Room
- Laundry on main level
- Sink Near Laundry
Outdoor Features
- Deck
- Patio
- Gazebo
Location
- Property is near a golf course
Schools
- Morrisville Elementary School
- Alston Ridge Middle School
- Green Hope High School
Utilities
- Central Air
- Heating System Uses Natural Gas
- Heat Pump System
- Natural Gas Connected
- Gas Water Heater
Listing and Financial Details
- Assessor Parcel Number 0744882148
Community Details
Overview
- Association fees include storm water maintenance
- Preston Community Association Cas Association, Phone Number (919) 367-7711
- Preston Subdivision
Amenities
- Clubhouse
Recreation
- Golf Course Community
- Tennis Courts
- Fitness Center
- Community Pool
Map
Home Values in the Area
Average Home Value in this Area
Property History
| Date | Event | Price | Change | Sq Ft Price |
|---|---|---|---|---|
| 03/18/2025 03/18/25 | Sold | $1,350,000 | 0.0% | $339 / Sq Ft |
| 02/15/2025 02/15/25 | Pending | -- | -- | -- |
| 02/14/2025 02/14/25 | Price Changed | $1,350,000 | +1.9% | $339 / Sq Ft |
| 02/14/2025 02/14/25 | For Sale | $1,325,000 | -- | $332 / Sq Ft |
Tax History
| Year | Tax Paid | Tax Assessment Tax Assessment Total Assessment is a certain percentage of the fair market value that is determined by local assessors to be the total taxable value of land and additions on the property. | Land | Improvement |
|---|---|---|---|---|
| 2024 | $10,144 | $1,207,405 | $415,000 | $792,405 |
| 2023 | $7,400 | $736,560 | $160,000 | $576,560 |
| 2022 | $7,124 | $736,560 | $160,000 | $576,560 |
| 2021 | $6,980 | $736,560 | $160,000 | $576,560 |
| 2020 | $7,017 | $736,560 | $160,000 | $576,560 |
| 2019 | $7,547 | $702,957 | $190,000 | $512,957 |
| 2018 | $7,081 | $702,957 | $190,000 | $512,957 |
| 2017 | $6,804 | $702,957 | $190,000 | $512,957 |
| 2016 | $6,702 | $702,957 | $190,000 | $512,957 |
| 2015 | $6,082 | $615,729 | $200,000 | $415,729 |
| 2014 | $5,734 | $615,729 | $200,000 | $415,729 |
Mortgage History
| Date | Status | Loan Amount | Loan Type |
|---|---|---|---|
| Open | $1,080,000 | New Conventional | |
| Previous Owner | $548,250 | New Conventional | |
| Previous Owner | $588,000 | New Conventional | |
| Previous Owner | $150,000 | Credit Line Revolving | |
| Previous Owner | $250,000 | New Conventional | |
| Previous Owner | $100,000 | Credit Line Revolving | |
| Previous Owner | $20,000 | Credit Line Revolving | |
| Previous Owner | $208,500 | New Conventional | |
| Previous Owner | $111,851 | Unknown | |
| Previous Owner | $176,600 | Unknown | |
| Previous Owner | $178,700 | Unknown | |
| Previous Owner | $174,000 | Unknown |
Deed History
| Date | Type | Sale Price | Title Company |
|---|---|---|---|
| Warranty Deed | $1,350,000 | None Listed On Document | |
| Interfamily Deed Transfer | -- | None Available | |
| Warranty Deed | $738,000 | None Available |
Similar Homes in Cary, NC
Source: Doorify MLS
MLS Number: 10076671
APN: 0744.02-88-2148-000
- 325 Hogans Valley Way
- 104 E Seve Ct
- 102 Preston Pines Dr
- 100 Burlingame Way
- 113 Preston Pines Dr
- 105 Guldahl Ct
- 104 Dallavia Ct
- 416 Calderbank Way
- 101 Preston Arbor Ln
- 1023 Kelton Cottage Way Unit 1023
- 1231 Kelton Cottage Way Unit 1231
- 110 Ethans Glen Ct
- 737 Crabtree Crossing Pkwy
- 1522 Kudrow Ln Unit 1522B
- 2421 Kudrow Ln Unit 2421
- 2212 Kudrow Ln Unit 2212
- 102 Kamprath Place
- 205 Lippershey Ct
- 104 Low Country Ct
- 2124 Claret Ln Unit 2124

