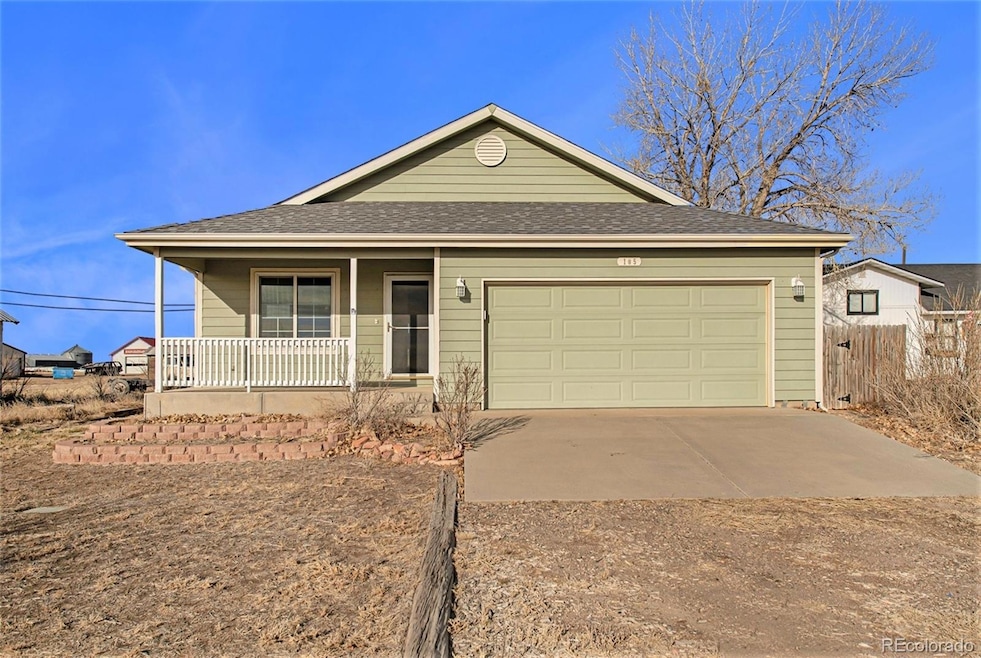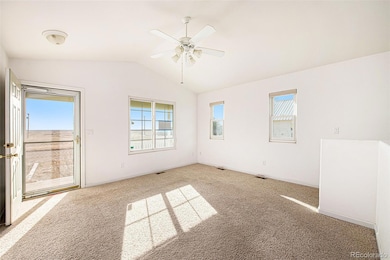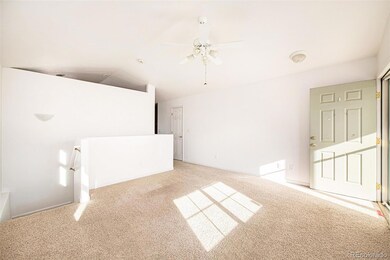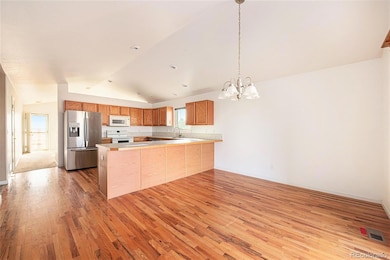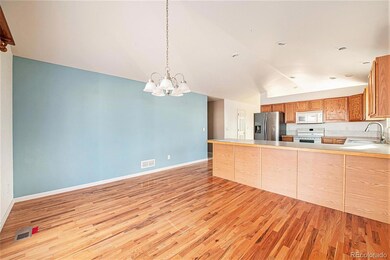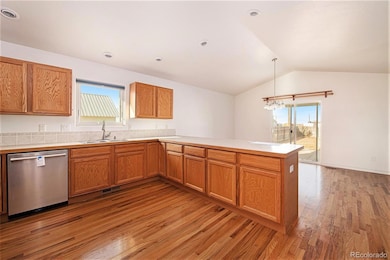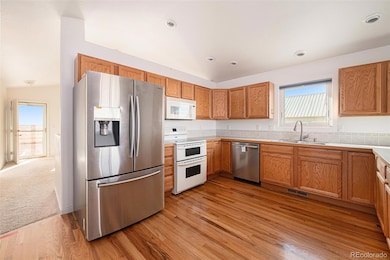105 Main St Briggsdale, CO 80611
Highlights
- Primary Bedroom Suite
- Vaulted Ceiling
- Wood Flooring
- Pasture Views
- Traditional Architecture
- Bonus Room
About This Home
As of March 2025Welcome to this well-cared-for ranch-style home, built in 2003, offering 4 bedrooms and 3 bathrooms with thoughtful updates throughout. The main floor features vaulted ceilings, a spacious kitchen that opens to the dining area—perfect for entertaining—and cozy front and back covered patios to enjoy year-round. The fully finished basement boasts a large family room, a bonus room with a wet bar, a full bathroom, and a bedroom with an egress window, providing plenty of space for relaxation or guests.
The backyard includes a small shed ideal for gardening tools, while the two-car attached garage offers ample storage. Conveniently located on a well-maintained main street near the high school, this home provides stunning views of the surrounding fields and the comfort of county-maintained roads. With county water and a septic system, this home blends the charm of small-town living with modern amenities.
Schedule your tour today to experience this move-in-ready gem!
Last Agent to Sell the Property
House2Home LLC Brokerage Email: Kim@house2homecolorado.com,303-456-4188 License #100006207
Last Buyer's Agent
House2Home LLC Brokerage Email: Kim@house2homecolorado.com,303-456-4188 License #100006207
Home Details
Home Type
- Single Family
Est. Annual Taxes
- $995
Year Built
- Built in 2003
Lot Details
- 7,500 Sq Ft Lot
- Dirt Road
- South Facing Home
- Property is Fully Fenced
- Landscaped
- Level Lot
- Private Yard
Parking
- 2 Car Attached Garage
Home Design
- Traditional Architecture
- Slab Foundation
- Frame Construction
- Composition Roof
Interior Spaces
- 1-Story Property
- Vaulted Ceiling
- Ceiling Fan
- Double Pane Windows
- Family Room
- Living Room
- Dining Room
- Bonus Room
- Pasture Views
- Laundry closet
Kitchen
- Eat-In Kitchen
- Laminate Countertops
Flooring
- Wood
- Carpet
Bedrooms and Bathrooms
- 4 Bedrooms | 3 Main Level Bedrooms
- Primary Bedroom Suite
- Walk-In Closet
Finished Basement
- Basement Fills Entire Space Under The House
- Interior Basement Entry
- Bedroom in Basement
- 1 Bedroom in Basement
Outdoor Features
- Patio
- Front Porch
Location
- Ground Level
Schools
- Briggsdale Elementary And Middle School
- Briggsdale High School
Utilities
- Forced Air Heating and Cooling System
- Heating System Uses Natural Gas
- 220 Volts
- 110 Volts
- Natural Gas Connected
- Septic Tank
- Phone Available
- Cable TV Available
Community Details
- No Home Owners Association
- Briggsdale Subdivision
Listing and Financial Details
- Assessor Parcel Number R0573486
Map
Home Values in the Area
Average Home Value in this Area
Property History
| Date | Event | Price | Change | Sq Ft Price |
|---|---|---|---|---|
| 03/07/2025 03/07/25 | Sold | $381,000 | +1.6% | $152 / Sq Ft |
| 01/06/2025 01/06/25 | Pending | -- | -- | -- |
| 12/26/2024 12/26/24 | For Sale | $375,000 | -3.8% | $150 / Sq Ft |
| 06/10/2022 06/10/22 | Sold | $390,000 | -2.5% | $156 / Sq Ft |
| 05/16/2022 05/16/22 | For Sale | $400,000 | -- | $159 / Sq Ft |
Tax History
| Year | Tax Paid | Tax Assessment Tax Assessment Total Assessment is a certain percentage of the fair market value that is determined by local assessors to be the total taxable value of land and additions on the property. | Land | Improvement |
|---|---|---|---|---|
| 2024 | $995 | $28,440 | $1,010 | $27,430 |
| 2023 | $995 | $28,700 | $1,010 | $27,690 |
| 2022 | $1,179 | $26,400 | $570 | $25,830 |
| 2021 | $1,362 | $27,170 | $590 | $26,580 |
| 2020 | $1,195 | $24,580 | $430 | $24,150 |
| 2019 | $1,201 | $24,580 | $430 | $24,150 |
| 2018 | $1,073 | $22,220 | $270 | $21,950 |
| 2017 | $1,000 | $22,220 | $270 | $21,950 |
| 2016 | $941 | $19,080 | $300 | $18,780 |
| 2015 | $896 | $19,080 | $300 | $18,780 |
| 2014 | $652 | $13,890 | $280 | $13,610 |
Mortgage History
| Date | Status | Loan Amount | Loan Type |
|---|---|---|---|
| Open | $150,495 | New Conventional | |
| Previous Owner | $200,000 | New Conventional | |
| Previous Owner | $18,000 | Unknown | |
| Previous Owner | $157,600 | New Conventional | |
| Previous Owner | $138,850 | New Conventional | |
| Previous Owner | $25,000 | Credit Line Revolving | |
| Previous Owner | $15,000 | Credit Line Revolving | |
| Previous Owner | $10,000 | Credit Line Revolving | |
| Previous Owner | $127,000 | Fannie Mae Freddie Mac | |
| Previous Owner | $100,000 | Stand Alone Refi Refinance Of Original Loan | |
| Previous Owner | $20,000 | Credit Line Revolving |
Deed History
| Date | Type | Sale Price | Title Company |
|---|---|---|---|
| Special Warranty Deed | $381,000 | Fntc (Fidelity National Title) | |
| Special Warranty Deed | -- | None Listed On Document | |
| Trustee Deed | -- | None Listed On Document | |
| Interfamily Deed Transfer | -- | -- | |
| Warranty Deed | $8,500 | -- | |
| Warranty Deed | $4,500 | -- | |
| Deed | -- | -- | |
| Deed | -- | -- | |
| Deed | -- | -- |
Source: REcolorado®
MLS Number: 8780361
APN: R0573486
- 0 Wcr 85 Briggsdale
- 46010 County Road 77
- 41830 County Road 84
- 0 Parcel 2 N Unit 1021594
- 0 Cr 71 Unit 1030114
- 41887 County Road 84
- 0 Parcel 6 S Unit 1021644
- 0 County Road 80 Unit 1026606
- 37670 County Road 69
- 37506 County Road 69
- 38502 County Road 65
- 37198 County Road 65
- 29899 County Road 88
- 0 County Road 74
- 0 County Road 100
- 0 Country Road 78 Unit 973891
- 35838 Pleasant Hill Ave
- 24867 3rd St
- 1 County Road 78
- 2 County Road 83
