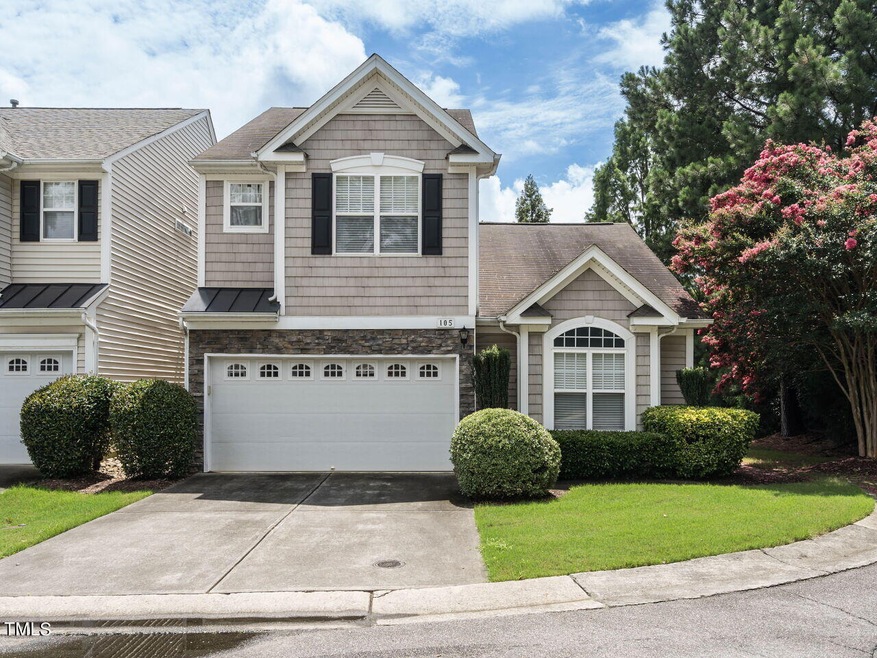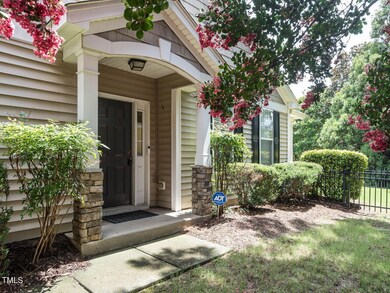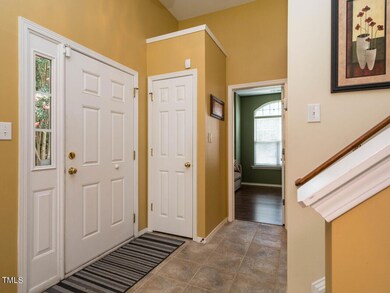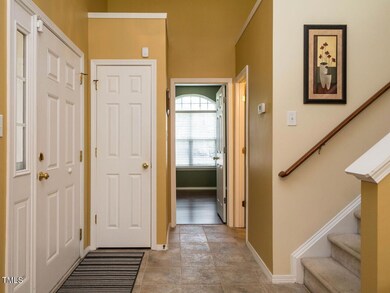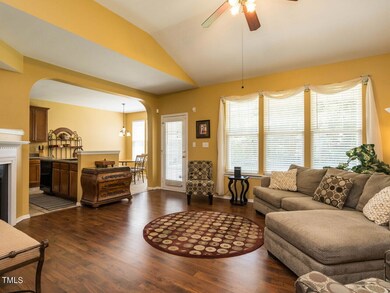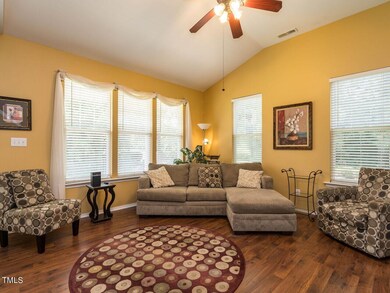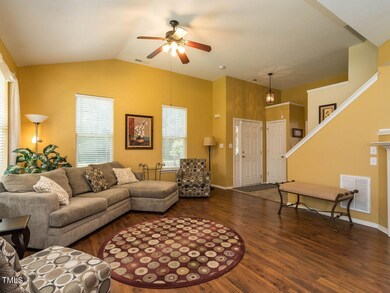
105 Mayors Place Dr Morrisville, NC 27560
Highlights
- Cathedral Ceiling
- Transitional Architecture
- End Unit
- Cedar Fork Elementary Rated A
- Attic
- Home Office
About This Home
As of October 2024Wonderful end unit townhome w/ attached garage on dead end street! Durable laminate flooring greets you on the main level, as well as vaulted ceiling, ceiling fans, lots of windows, gas log fireplace & arched doorways. Main level office could be used as a bedroom. Two full BRs & attached baths, each w/walk-in closets. Fenced rear yard. Laundry on BR level. WOW! FANTASTIC Morrisville location with easy access to RTP, RDU, I-40, I-540, shopping and restaurants!
Townhouse Details
Home Type
- Townhome
Est. Annual Taxes
- $2,913
Year Built
- Built in 2003
Lot Details
- 3,920 Sq Ft Lot
- End Unit
- Back Yard Fenced
- Landscaped
HOA Fees
Parking
- 1 Car Attached Garage
- Parking Accessed On Kitchen Level
- Private Driveway
- 1 Open Parking Space
Home Design
- Transitional Architecture
- Traditional Architecture
- Slab Foundation
- Shingle Roof
- Vinyl Siding
- Stone Veneer
Interior Spaces
- 1,626 Sq Ft Home
- 1-Story Property
- Smooth Ceilings
- Cathedral Ceiling
- Ceiling Fan
- Fireplace
- Blinds
- Family Room
- Combination Kitchen and Dining Room
- Home Office
- Pull Down Stairs to Attic
- Home Security System
Kitchen
- Electric Oven
- Electric Range
- Microwave
- Dishwasher
- Kitchen Island
- Disposal
Flooring
- Carpet
- Laminate
- Ceramic Tile
Bedrooms and Bathrooms
- 2 Bedrooms
- Walk-In Closet
- Double Vanity
Laundry
- Laundry Room
- Laundry on upper level
Outdoor Features
- Covered patio or porch
Schools
- Cedar Fork Elementary School
- West Cary Middle School
- Panther Creek High School
Utilities
- Central Air
- Heating System Uses Natural Gas
- Natural Gas Connected
Community Details
- Association fees include ground maintenance
- Charleston Mgmt Association, Phone Number (919) 847-3003
- William Douglas Association
- Townhall Gables Subdivision
Listing and Financial Details
- Assessor Parcel Number 0746604297
Map
Home Values in the Area
Average Home Value in this Area
Property History
| Date | Event | Price | Change | Sq Ft Price |
|---|---|---|---|---|
| 10/10/2024 10/10/24 | Sold | $415,000 | -2.4% | $255 / Sq Ft |
| 08/27/2024 08/27/24 | Pending | -- | -- | -- |
| 08/20/2024 08/20/24 | Price Changed | $425,000 | -5.6% | $261 / Sq Ft |
| 08/05/2024 08/05/24 | For Sale | $450,000 | -- | $277 / Sq Ft |
Tax History
| Year | Tax Paid | Tax Assessment Tax Assessment Total Assessment is a certain percentage of the fair market value that is determined by local assessors to be the total taxable value of land and additions on the property. | Land | Improvement |
|---|---|---|---|---|
| 2024 | $3,971 | $407,523 | $155,000 | $252,523 |
| 2023 | $2,938 | $252,242 | $78,000 | $174,242 |
| 2022 | $2,819 | $252,242 | $78,000 | $174,242 |
| 2021 | $2,706 | $252,242 | $78,000 | $174,242 |
| 2020 | $2,694 | $252,242 | $78,000 | $174,242 |
| 2019 | $2,473 | $201,554 | $60,000 | $141,554 |
| 2018 | $2,339 | $201,554 | $60,000 | $141,554 |
| 2017 | $2,260 | $201,554 | $60,000 | $141,554 |
| 2016 | $2,218 | $201,554 | $60,000 | $141,554 |
| 2015 | $2,123 | $187,041 | $46,000 | $141,041 |
| 2014 | $2,030 | $187,041 | $46,000 | $141,041 |
Mortgage History
| Date | Status | Loan Amount | Loan Type |
|---|---|---|---|
| Open | $373,500 | New Conventional | |
| Previous Owner | $130,000 | Fannie Mae Freddie Mac | |
| Previous Owner | $135,850 | Unknown | |
| Closed | $33,950 | No Value Available |
Deed History
| Date | Type | Sale Price | Title Company |
|---|---|---|---|
| Warranty Deed | $415,000 | None Listed On Document | |
| Warranty Deed | -- | None Available | |
| Warranty Deed | $183,000 | None Available | |
| Warranty Deed | $170,000 | -- |
Similar Homes in the area
Source: Doorify MLS
MLS Number: 10043717
APN: 0746.04-60-4297-000
- 105 Concordia Woods Dr
- 204 Concordia Woods Dr
- 306 Meeting Hall Dr
- 212 Liberty Rose Dr
- 248 Begen St
- 409 Courthouse Dr
- 205 Begen St
- 501 Liberty Rose Dr
- 226 Begen St
- 219 Begen St
- 237 Begen St
- 1160 Craigmeade Dr
- 1029 Benay Rd
- 336 New Milford Rd
- 532 Front Ridge Dr
- 3141 Rapid Falls Rd
- 1008 Garden Square Ln
- 3148 Rapid Falls Rd
- 510 Berry Chase Way
- 533 Berry Chase Way
