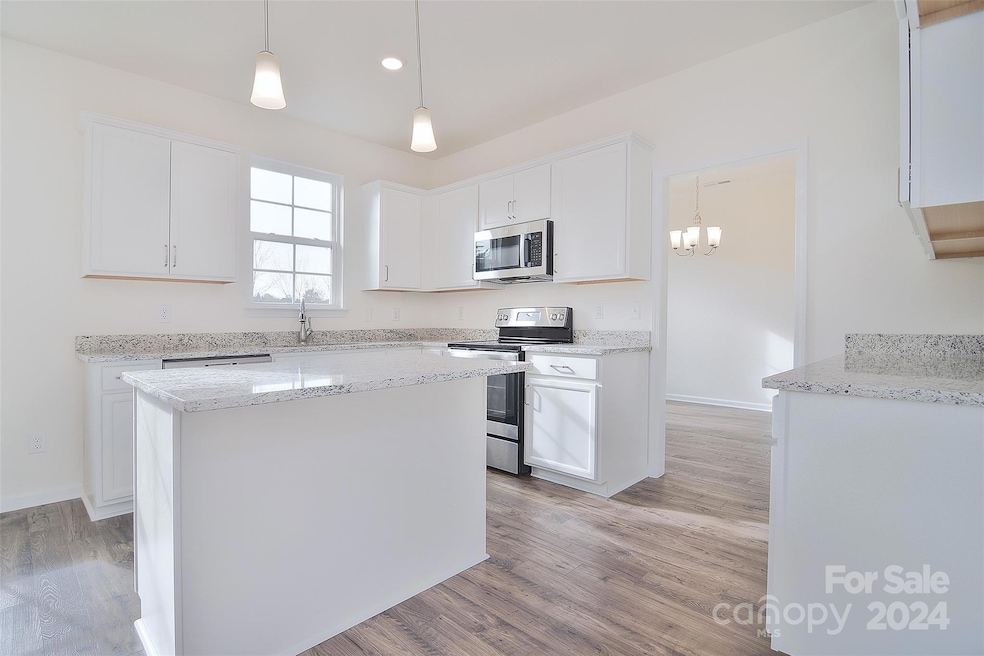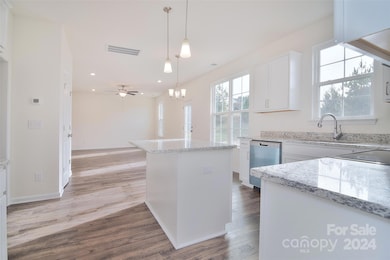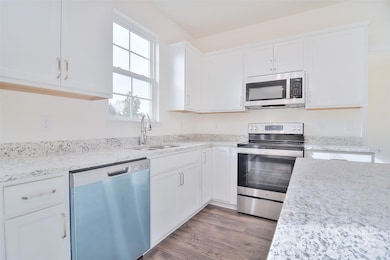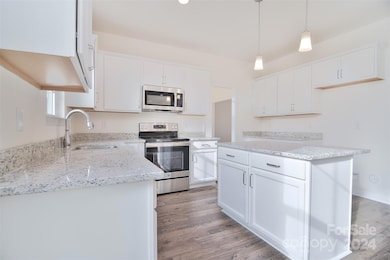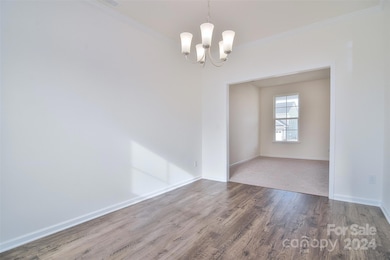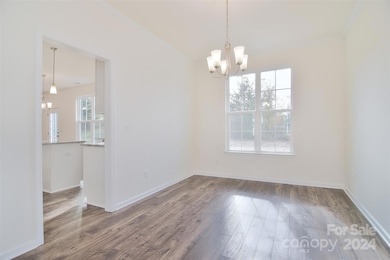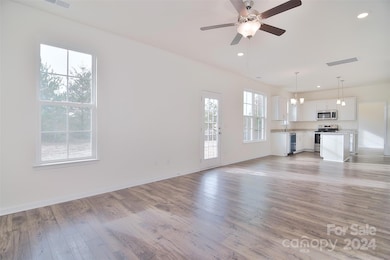
105 Megby Trail Statesville, NC 28677
Estimated payment $2,477/month
Highlights
- New Construction
- 2 Car Attached Garage
- Breakfast Bar
- Open Floorplan
- Walk-In Closet
- Tile Flooring
About This Home
3 amazing builder/lender provided rate incentives! Rates subject to change. Attached terms and conditions.
Sample rates:
2-1 Buy Down:4.625% (APR 6.710% VA) (APR 7.432% FHA)
1-0 Buydown: 5.265% (APR: 6.710%/VA) (APR: 7.432%/FHA) ALL Closing Costs paid by Seller & Lender for 1-0 buy down ONLY. 30 Year Buydown: 5.563% (APR: 5.649% VA) (APR 6.35 FHA)
Golf Course LOT! 4 br's and 2 1/2 baths with its big bright kitchen with cabinet storage galore, granite countertops and stainless steel appliances. A formal dining room is offset and could also function as an office or multi-purpose room. The living room is wide open and flows perfectly into the informal dining and kitchen area, keeping the flow airy on the main level. Upstairs we have a gigantic Primary Suite with a large walk-in closet, dual vanities, stand up shower and garden tub. There are 3 more bedrooms on the second level allowing for a unique space for everyone! Golf membership separate for The 500 Club
Listing Agent
Costello Real Estate and Investments LLC Brokerage Email: johnginolfi@costelloREI.com License #291185

Home Details
Home Type
- Single Family
Est. Annual Taxes
- $3,263
Year Built
- Built in 2023 | New Construction
Lot Details
- Cleared Lot
- Property is zoned R8MF
HOA Fees
- $33 Monthly HOA Fees
Parking
- 2 Car Attached Garage
- Driveway
- 2 Open Parking Spaces
Home Design
- Slab Foundation
- Vinyl Siding
Interior Spaces
- 2-Story Property
- Open Floorplan
Kitchen
- Breakfast Bar
- Electric Oven
- Electric Range
- Microwave
- Plumbed For Ice Maker
- Dishwasher
- Kitchen Island
- Disposal
Flooring
- Laminate
- Tile
Bedrooms and Bathrooms
- 4 Bedrooms
- Walk-In Closet
Schools
- Troutman Elementary School
- South Iredell High School
Utilities
- Central Heating and Cooling System
- Cable TV Available
Community Details
- William Douglas Mangmt Association, Phone Number (704) 347-8900
- Larkin Subdivision, Wyndham Floorplan
- Mandatory home owners association
Listing and Financial Details
- Assessor Parcel Number 4743-60-9834.000
Map
Home Values in the Area
Average Home Value in this Area
Tax History
| Year | Tax Paid | Tax Assessment Tax Assessment Total Assessment is a certain percentage of the fair market value that is determined by local assessors to be the total taxable value of land and additions on the property. | Land | Improvement |
|---|---|---|---|---|
| 2024 | $3,263 | $295,510 | $43,400 | $252,110 |
| 2023 | $442 | $43,400 | $43,400 | $0 |
| 2022 | $471 | $43,400 | $43,400 | $0 |
| 2021 | $471 | $43,400 | $43,400 | $0 |
| 2020 | $471 | $43,400 | $43,400 | $0 |
| 2019 | $467 | $43,400 | $43,400 | $0 |
| 2018 | $438 | $43,400 | $43,400 | $0 |
| 2017 | $429 | $43,400 | $43,400 | $0 |
| 2016 | $429 | $43,400 | $43,400 | $0 |
| 2015 | $407 | $43,400 | $43,400 | $0 |
| 2014 | $486 | $54,250 | $54,250 | $0 |
Property History
| Date | Event | Price | Change | Sq Ft Price |
|---|---|---|---|---|
| 01/07/2025 01/07/25 | Price Changed | $389,990 | -2.5% | $176 / Sq Ft |
| 11/16/2023 11/16/23 | For Sale | $399,990 | -- | $181 / Sq Ft |
Similar Homes in Statesville, NC
Source: Canopy MLS (Canopy Realtor® Association)
MLS Number: 4087833
APN: 4743-60-9834.000
- 107 Megby Trail
- 111 Megby Trail
- 103 Bunker Hill Ln
- 201 Wedge View Way
- 112 Wedge View Way
- 105 Megby Trail
- 126 Fleming Dr
- 135 Tenth Green Ct
- 137 10th Green Ct
- 108 Fleming Dr
- 139 Tenth Green Ct
- 122 W Heart Pine Ln
- 140 Jana Dr
- 108 Megby Trail
- 141 Planters Dr
- 111 Old Field Rd
- 146 Allenton Way
- 218 Canada Dr
- 138 Margo Ln
- 115 Players Park Cir
