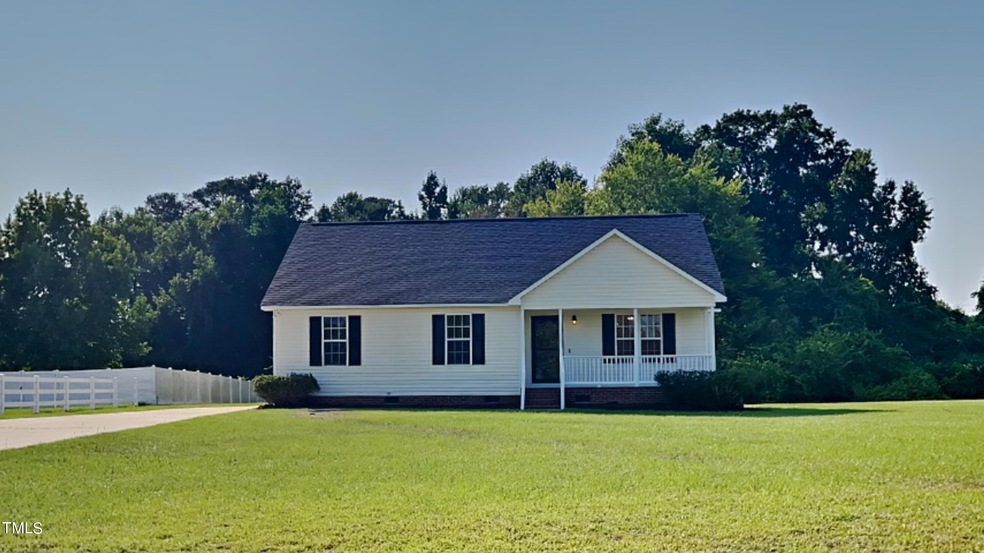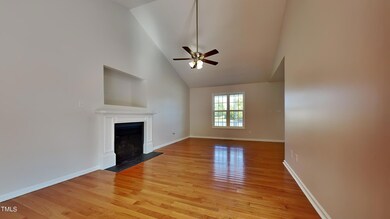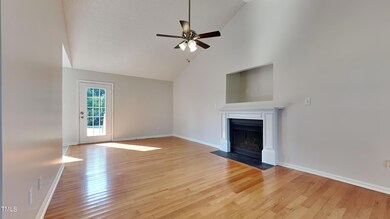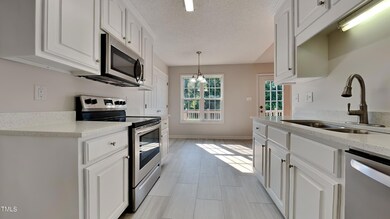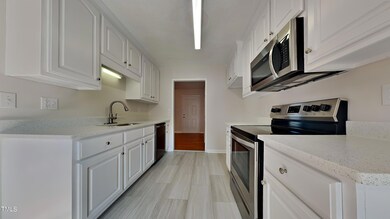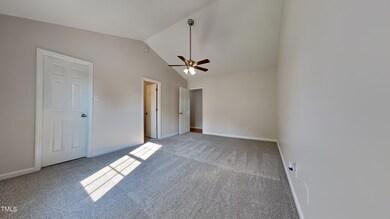
105 Morrison Dr Smithfield, NC 27577
Boon Hill NeighborhoodHighlights
- Wood Flooring
- Cooling Available
- Heat Pump System
- No HOA
- 2 Car Garage
- 1-Story Property
About This Home
As of November 2024Beautiful 3 bed, 2 bath ranch style home with a large detached garage and a country like feel is NOW available in a quiet and desirable Smithfield neighborhood! This adorable home offers plenty of space and privacy with its incredibly large front and back yard, its welcoming front porch, offers a beautiful and spacious back deck ideal for grilling out on crisp fall evenings, has a brand new water heater, all new interior paint, gorgeous brand new kitchen and bathroom quartz countertops with lovely light colored cabinets that bring a brightness to the space, a cozy living room with fireplace and a high ceiling, brand new carpet, updated light fixtures and MUCH MORE! If you are looking for a cozy new home in the country, then this is it! Come and see this ADORABLE home today and all that it has to offer! You will be happy that you did!
Home Details
Home Type
- Single Family
Est. Annual Taxes
- $1,071
Year Built
- Built in 2004
Lot Details
- 0.96 Acre Lot
Parking
- 2 Car Garage
- 2 Open Parking Spaces
Home Design
- Block Foundation
- Composition Roof
- Vinyl Siding
Interior Spaces
- 1,214 Sq Ft Home
- 1-Story Property
Kitchen
- Electric Range
- Microwave
- Dishwasher
Flooring
- Wood
- Carpet
- Vinyl
Bedrooms and Bathrooms
- 3 Bedrooms
- 2 Full Bathrooms
Schools
- Princeton Elementary And Middle School
- Princeton High School
Utilities
- Cooling Available
- Heat Pump System
- Well
- Septic Tank
Community Details
- No Home Owners Association
- Logans Way Subdivision
Listing and Financial Details
- Assessor Parcel Number 04N12044J
Map
Home Values in the Area
Average Home Value in this Area
Property History
| Date | Event | Price | Change | Sq Ft Price |
|---|---|---|---|---|
| 11/08/2024 11/08/24 | Sold | $269,900 | +3.8% | $222 / Sq Ft |
| 09/05/2024 09/05/24 | Pending | -- | -- | -- |
| 08/30/2024 08/30/24 | For Sale | $259,900 | -- | $214 / Sq Ft |
Tax History
| Year | Tax Paid | Tax Assessment Tax Assessment Total Assessment is a certain percentage of the fair market value that is determined by local assessors to be the total taxable value of land and additions on the property. | Land | Improvement |
|---|---|---|---|---|
| 2024 | $932 | $115,120 | $19,780 | $95,340 |
| 2023 | $949 | $117,110 | $19,780 | $97,330 |
| 2022 | $972 | $117,110 | $19,780 | $97,330 |
| 2021 | $972 | $117,110 | $19,780 | $97,330 |
| 2020 | $984 | $117,110 | $19,780 | $97,330 |
| 2019 | $984 | $117,110 | $19,780 | $97,330 |
| 2018 | $954 | $110,940 | $17,300 | $93,640 |
| 2017 | $954 | $110,940 | $17,300 | $93,640 |
| 2016 | $954 | $110,940 | $17,300 | $93,640 |
| 2015 | $954 | $110,940 | $17,300 | $93,640 |
| 2014 | $954 | $110,940 | $17,300 | $93,640 |
Mortgage History
| Date | Status | Loan Amount | Loan Type |
|---|---|---|---|
| Open | $9,116 | New Conventional | |
| Open | $265,010 | FHA | |
| Previous Owner | $174,702 | VA | |
| Previous Owner | $176,467 | VA | |
| Previous Owner | $89,600 | New Conventional | |
| Previous Owner | $107,653 | New Conventional |
Deed History
| Date | Type | Sale Price | Title Company |
|---|---|---|---|
| Warranty Deed | $270,000 | Titlevest | |
| Warranty Deed | $212,500 | Titlevest | |
| Warranty Deed | $172,500 | None Available | |
| Special Warranty Deed | -- | None Available | |
| Trustee Deed | $107,476 | None Available | |
| Warranty Deed | $122,500 | None Available | |
| Deed | $114,000 | -- | |
| Deed | -- | -- |
Similar Homes in Smithfield, NC
Source: Doorify MLS
MLS Number: 10050015
APN: 04N12044J
- 940 Braswell Rd
- 306 Lotus Ave
- 240 Lotus Ave
- 253 Lotus Ave
- 218 Lotus Ave
- 231 Lotus Ave
- 194 Lotus Ave
- 170 Lotus Ave
- 199 Lotus Ave
- 129 Red House Rd
- 167 Lotus Ave
- 138 Lotus Ave
- 116 Lotus Ave
- 98 Lotus Ave
- 2886 Steven's Chapel Rd
- 80 Lotus Ave
- 589 Red House Rd
- 182 Wilderness Trail
- 122 Wilderness Trail
- 131 Wilderness Trail
