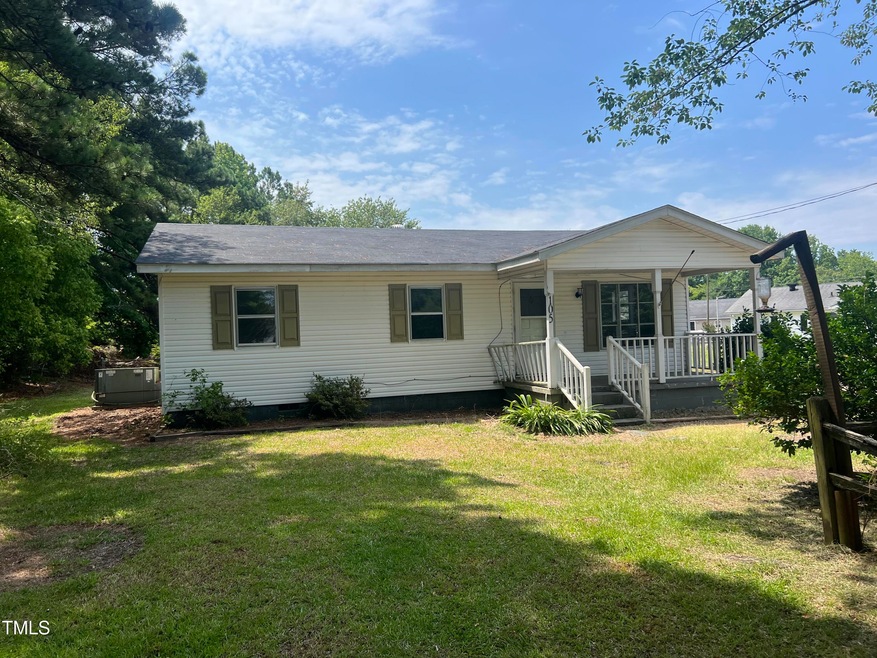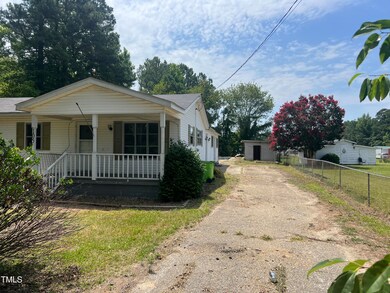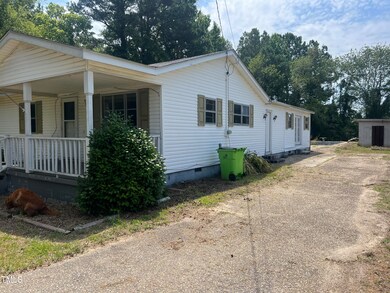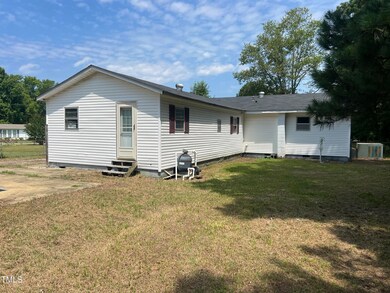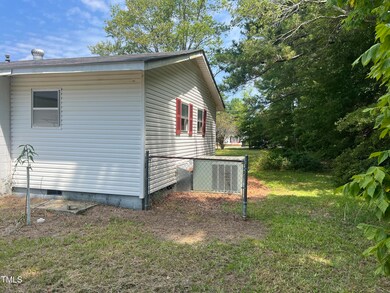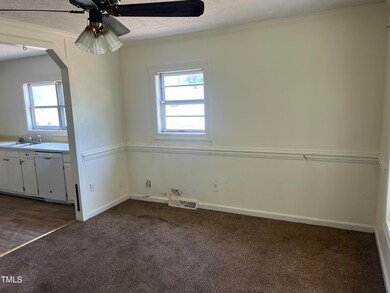
3
Beds
1
Bath
1,524
Sq Ft
0.5
Acres
Highlights
- Pool House
- No HOA
- Front Porch
- Transitional Architecture
- Den
- Laundry Room
About This Home
As of August 20243 bedroom, 1 bath with dining room and large room just steps to an inground pool ready to be brought back to life for backyard fun. Home is perfect for investors or for those who can make it their own in the upgrades such as paint and flooring. Located on a quiet dead-end street and no restrictions. Convenient to downtown Erwin and Hwy 401 for easy access to Dunn and Campbell University. Just minutes to I-95.
Home Details
Home Type
- Single Family
Est. Annual Taxes
- $1,723
Year Built
- Built in 1949
Lot Details
- 0.5 Acre Lot
- Lot Dimensions are 252 x 103 x 256 x 105
- North Facing Home
- Front Yard
Home Design
- Transitional Architecture
- Fixer Upper
- Block Foundation
- Shingle Roof
- Vinyl Siding
- Lead Paint Disclosure
Interior Spaces
- 1,524 Sq Ft Home
- 1-Story Property
- Family Room
- Dining Room
- Den
- Laundry Room
Flooring
- Carpet
- Vinyl
Bedrooms and Bathrooms
- 3 Bedrooms
- 1 Full Bathroom
Parking
- 2 Parking Spaces
- 2 Open Parking Spaces
Pool
- Pool House
- Outdoor Pool
Outdoor Features
- Front Porch
Schools
- Gentry Elementary School
- Coats - Erwin Middle School
- Triton High School
Utilities
- Central Air
- Heating System Uses Gas
Community Details
- No Home Owners Association
Listing and Financial Details
- Assessor Parcel Number 0596-68-6992.000
Map
Create a Home Valuation Report for This Property
The Home Valuation Report is an in-depth analysis detailing your home's value as well as a comparison with similar homes in the area
Home Values in the Area
Average Home Value in this Area
Property History
| Date | Event | Price | Change | Sq Ft Price |
|---|---|---|---|---|
| 08/28/2024 08/28/24 | Sold | $148,500 | -10.0% | $97 / Sq Ft |
| 08/05/2024 08/05/24 | Pending | -- | -- | -- |
| 07/29/2024 07/29/24 | Price Changed | $165,000 | -2.4% | $108 / Sq Ft |
| 07/16/2024 07/16/24 | Price Changed | $169,000 | -0.6% | $111 / Sq Ft |
| 07/07/2024 07/07/24 | Price Changed | $170,000 | -2.9% | $112 / Sq Ft |
| 07/07/2024 07/07/24 | For Sale | $175,000 | +34.1% | $115 / Sq Ft |
| 07/09/2020 07/09/20 | Sold | $130,500 | -5.4% | $85 / Sq Ft |
| 05/23/2020 05/23/20 | Pending | -- | -- | -- |
| 03/06/2020 03/06/20 | For Sale | $138,000 | -- | $90 / Sq Ft |
Source: Doorify MLS
Tax History
| Year | Tax Paid | Tax Assessment Tax Assessment Total Assessment is a certain percentage of the fair market value that is determined by local assessors to be the total taxable value of land and additions on the property. | Land | Improvement |
|---|---|---|---|---|
| 2024 | $1,720 | $140,252 | $0 | $0 |
| 2023 | $1,720 | $140,252 | $0 | $0 |
| 2022 | $1,088 | $140,252 | $0 | $0 |
| 2021 | $1,088 | $74,050 | $0 | $0 |
| 2020 | $15 | $74,050 | $0 | $0 |
| 2019 | $1,073 | $74,050 | $0 | $0 |
| 2018 | $852 | $74,050 | $0 | $0 |
| 2017 | $1,066 | $74,050 | $0 | $0 |
| 2016 | $1,250 | $88,070 | $0 | $0 |
| 2015 | -- | $88,070 | $0 | $0 |
| 2014 | -- | $88,070 | $0 | $0 |
Source: Public Records
Mortgage History
| Date | Status | Loan Amount | Loan Type |
|---|---|---|---|
| Closed | $190,400 | Construction | |
| Previous Owner | $128,135 | FHA |
Source: Public Records
Deed History
| Date | Type | Sale Price | Title Company |
|---|---|---|---|
| Warranty Deed | $148,500 | None Listed On Document | |
| Warranty Deed | -- | None Listed On Document | |
| Warranty Deed | $130,500 | None Available | |
| Deed | $60,000 | -- |
Source: Public Records
Similar Homes in Dunn, NC
Source: Doorify MLS
MLS Number: 10039699
APN: 060596 0063
Nearby Homes
- 101 Mulberry Ln
- 435 Iris Bryant Rd
- 407 Iris Bryant Rd
- 0 Warren Rd Unit 10081920
- 100 W C St
- 412 N Carolina 82
- 124 Don Ron Rd
- 500 S 13th St
- 107 Pandora Cir
- 103 Marion Dr
- 401 S 17th St
- 21 Olde Ferry Ln
- 115 Mary Raymond Ln
- 95 Mary Raymond Ln
- 73 Mary Raymond Ln
- 157 Rainbow Dr
- 61 Olde Ferry Ln
- 26 Riley Devereaux Ct
- 11 Riley Devereaux Ct
- 37 Mary Raymond Ln
