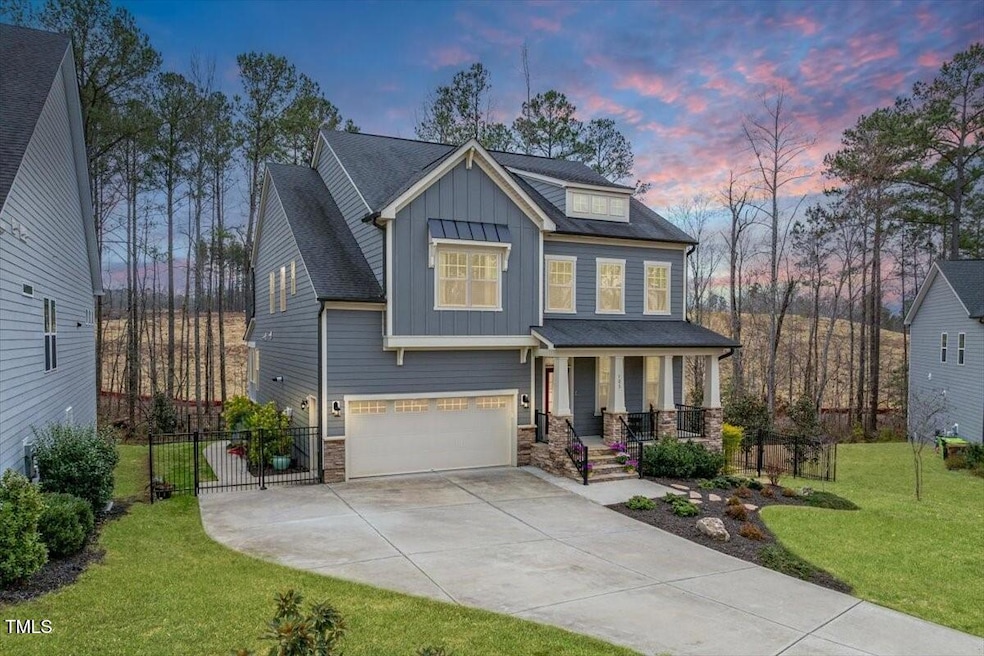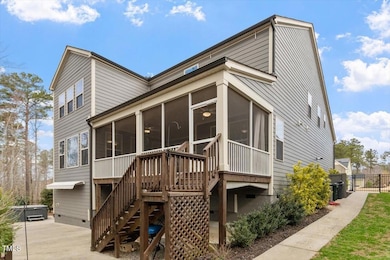
105 Mystic Quartz Ln Holly Springs, NC 27540
Estimated payment $5,574/month
Highlights
- Open Floorplan
- Craftsman Architecture
- Deck
- Holly Grove Elementary School Rated A
- Clubhouse
- Partially Wooded Lot
About This Home
Step into this stunning 4,200 sq. ft. home, perfectly nestled on a tranquil cul-de-sac in the highly sought-after Stonemont Community of Holly Springs. This exquisite residence blends modern comfort with timeless charm, offering an ideal balance of functionality and sophistication.From the moment you enter, the warmth of gleaming hardwood floors welcomes you, seamlessly flowing from the grand foyer into the heart of the home. The chef's kitchen is a culinary dream, featuring premium appliances, ample counter space, and an inviting layout that opens to the spacious family room—complete with a cozy fireplace for intimate gatherings. Whether you're enjoying casual meals in the eat-in kitchen or hosting elegant dinners in the formal dining room, the butler's pantry ensures effortless entertaining.A main-level guest bedroom provides comfort and convenience for visitors, while upstairs, the expansive primary suite offers a serene retreat with a luxurious en-suite bathroom. Three additional bedrooms, a bonus room, and two full baths provide plenty of space for everyone. The finished third-floor suite, with its own full bathroom, offers endless possibilities—use it as a private guest retreat, a media room, or a home office.Step outside to your screened-in porch for a morning coffee, host gatherings on the spacious deck, or unwind in the hot tub (negotiable with purchase). The beautifully landscaped and aluminum-fenced backyard backs to a serene wooded lot, creating the perfect blend of privacy and nature.Enjoy the community swimming pool, perfect for summer fun and socializing. Conveniently located near downtown Holly Springs and top-rated schools, this exceptional home offers unparalleled accessibility and lifestyle convenience.Don't miss this rare opportunity—schedule your showing today and ask your agent about buyer incentives!
Home Details
Home Type
- Single Family
Est. Annual Taxes
- $6,452
Year Built
- Built in 2019
Lot Details
- 10,454 Sq Ft Lot
- Cul-De-Sac
- Fenced Yard
- Landscaped
- Partially Wooded Lot
- Garden
- Front Yard
HOA Fees
- $78 Monthly HOA Fees
Parking
- 2 Car Attached Garage
- Front Facing Garage
- Private Driveway
- 3 Open Parking Spaces
Home Design
- Craftsman Architecture
- Pillar, Post or Pier Foundation
- Architectural Shingle Roof
- Stone Veneer
Interior Spaces
- 4,194 Sq Ft Home
- 3-Story Property
- Open Floorplan
- Ceiling Fan
- Chandelier
- Fireplace
- Double Pane Windows
- Blinds
- Screened Porch
- Basement
- Crawl Space
- Property Views
Kitchen
- Eat-In Kitchen
- Butlers Pantry
- Range Hood
- Microwave
- Dishwasher
- Kitchen Island
- Disposal
Flooring
- Carpet
- Tile
Bedrooms and Bathrooms
- 6 Bedrooms
- 5 Full Bathrooms
Laundry
- Laundry Room
- Washer and Dryer
Home Security
- Security Lights
- Fire and Smoke Detector
Outdoor Features
- Deck
- Rain Gutters
Schools
- Rex Road Elementary School
- Holly Grove Middle School
- Fuquay Varina High School
Horse Facilities and Amenities
- Grass Field
Utilities
- Central Heating and Cooling System
- Heat Pump System
- Tankless Water Heater
- Cable TV Available
Listing and Financial Details
- Assessor Parcel Number 0638817439
Community Details
Overview
- Association fees include insurance, ground maintenance, storm water maintenance
- Stonemont Hoa/Assoc. Hrw Mgmt. Association, Phone Number (919) 787-9000
- Built by CalAtlantic Homes (now Lennar)
- Stonemont Subdivision, Monaco Floorplan
Amenities
- Clubhouse
Recreation
- Community Playground
- Community Pool
Map
Home Values in the Area
Average Home Value in this Area
Tax History
| Year | Tax Paid | Tax Assessment Tax Assessment Total Assessment is a certain percentage of the fair market value that is determined by local assessors to be the total taxable value of land and additions on the property. | Land | Improvement |
|---|---|---|---|---|
| 2024 | $6,452 | $750,529 | $110,000 | $640,529 |
| 2023 | $5,382 | $497,133 | $70,000 | $427,133 |
| 2022 | $5,196 | $497,133 | $70,000 | $427,133 |
| 2021 | $5,099 | $497,133 | $70,000 | $427,133 |
| 2020 | $5,099 | $497,133 | $70,000 | $427,133 |
| 2019 | $2,779 | $231,000 | $80,000 | $151,000 |
| 2018 | $304 | $80,000 | $80,000 | $0 |
Property History
| Date | Event | Price | Change | Sq Ft Price |
|---|---|---|---|---|
| 04/25/2025 04/25/25 | Price Changed | $890,000 | -1.1% | $212 / Sq Ft |
| 04/08/2025 04/08/25 | Price Changed | $900,000 | -2.7% | $215 / Sq Ft |
| 03/14/2025 03/14/25 | For Sale | $925,000 | -- | $221 / Sq Ft |
Deed History
| Date | Type | Sale Price | Title Company |
|---|---|---|---|
| Special Warranty Deed | $551,000 | None Available |
Mortgage History
| Date | Status | Loan Amount | Loan Type |
|---|---|---|---|
| Open | $50,000 | Stand Alone Second | |
| Open | $444,068 | New Conventional | |
| Closed | $441,500 | New Conventional | |
| Closed | $440,454 | New Conventional |
Similar Homes in Holly Springs, NC
Source: Doorify MLS
MLS Number: 10082191
APN: 0638.04-81-7439-000
- 116 Mystic Quartz Ln
- 216 Ocean Jasper Dr
- 233 Pointe Park Cir
- 105 Smoky Emerald Way
- 212 Blue Granite Dr
- 116 Pointe Park Cir
- 112 Pointe Park Cir
- 108 Pointe Park Cir
- 101 Pointe Park Cir
- 104 Pointe Park Cir
- 420 Cahors Trail
- 108 Braxberry Way
- 105 Tayberry Ct
- 101 Cloud Berry Ln
- 112 Ava Ct
- 137 Tayberry Ct
- 109 Magma Ln
- 117 Talley Ridge Dr
- 201 Lingonberry Dr
- 113 Cloud Berry Ln

![01-105 Mystic Quartz Ln [2025652]_01](https://images.homes.com/listings/214/7202529224-121865491/105-mystic-quartz-ln-holly-springs-nc-buildingphoto-2.jpg)
![04-105 Mystic Quartz Ln [2025652]_03](https://images.homes.com/listings/214/1302529224-121865491/105-mystic-quartz-ln-holly-springs-nc-buildingphoto-3.jpg)
![03-105 Mystic Quartz Ln [2025652]_02](https://images.homes.com/listings/214/7302529224-121865491/105-mystic-quartz-ln-holly-springs-nc-buildingphoto-4.jpg)
![06-105 Mystic Quartz Ln [2025652]_04](https://images.homes.com/listings/214/0402529224-121865491/105-mystic-quartz-ln-holly-springs-nc-buildingphoto-5.jpg)

![09-105 Mystic Quartz Ln [2025652]_06](https://images.homes.com/listings/214/1832529224-121865491/105-mystic-quartz-ln-holly-springs-nc-buildingphoto-7.jpg)