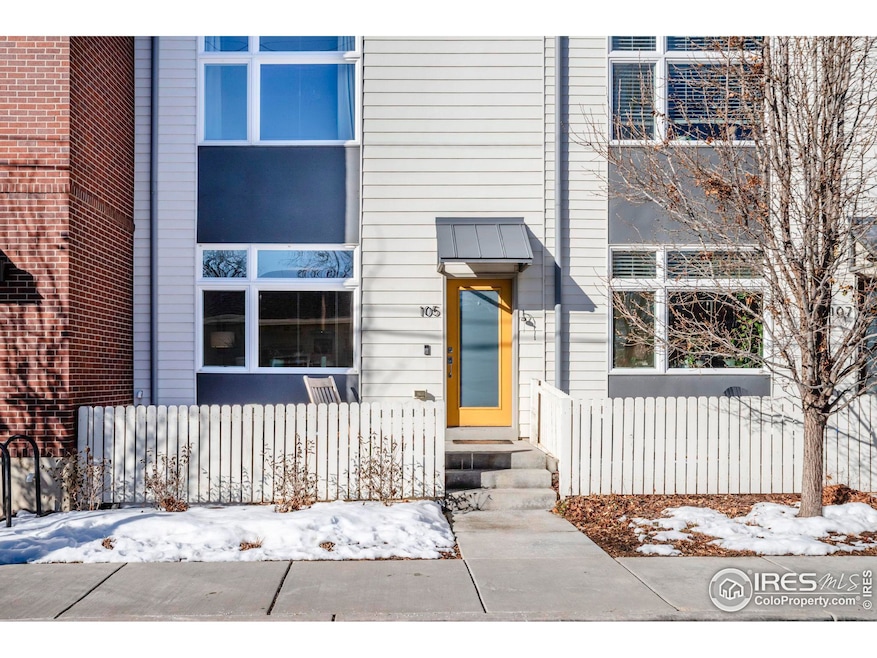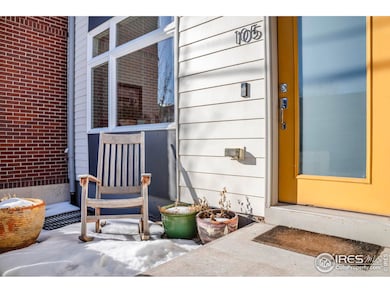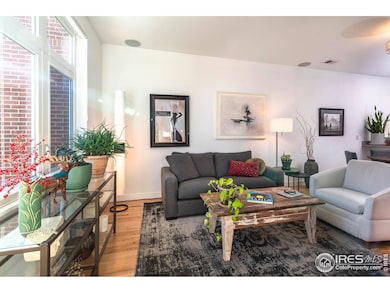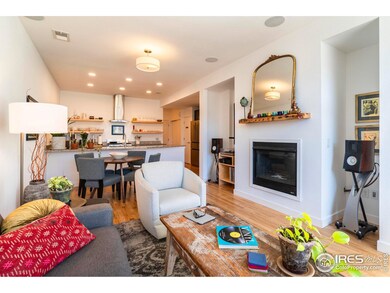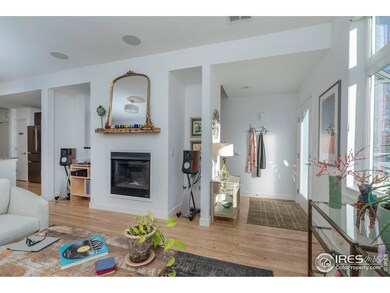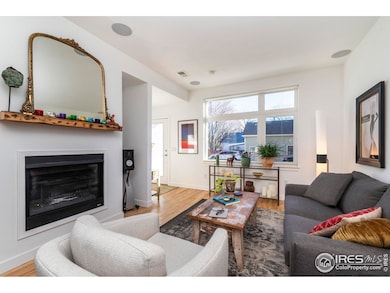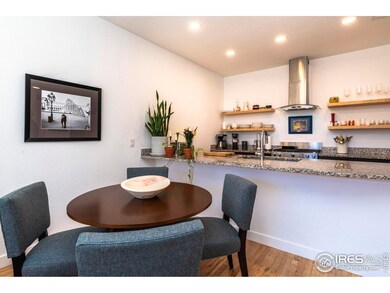
105 N Iowa Ave Lafayette, CO 80026
Estimated payment $4,199/month
Highlights
- City View
- Open Floorplan
- Balcony
- Angevine Middle School Rated A-
- Wood Flooring
- 5-minute walk to Simpson Mine Park
About This Home
Hurry to see this like new townhome in Old Town Lafayette! East side ground floor entry with lots of sun offering an abundance of natural light throughout. Comfortable and easy main level living with an open floorplan including a spacious kitchen with a large island granite countertop, dining, living areas, guest bath and direct access to a convenient two car attached garage. The second level includes the master and second bedroom both with ensuite bathrooms and access to a private 17 x 10 deck/balcony perfect for entertaining or a private peaceful space to enjoy the outside environment. The lower level is complete with a guest bedroom and bath and a 'flex space' currently used as an office with space for the home gym. Features include two year old Bosch and Kitchen Aid stainless appliances, custom top down bottom up window coverings, low HOA dues and lower utility bills! And you'll also enjoy close proximity to the best amenities in Old Town including Teocalli, East Simpson Coffee Co., Santiago's and the Read Queen coffee and bookstore.
Townhouse Details
Home Type
- Townhome
Est. Annual Taxes
- $3,050
Year Built
- Built in 2015
HOA Fees
- $281 Monthly HOA Fees
Parking
- 2 Car Attached Garage
Home Design
- Wood Frame Construction
- Rubber Roof
Interior Spaces
- 1,577 Sq Ft Home
- 2-Story Property
- Open Floorplan
- Gas Fireplace
- Window Treatments
- City Views
Kitchen
- Gas Oven or Range
- Microwave
- Dishwasher
Flooring
- Wood
- Carpet
Bedrooms and Bathrooms
- 3 Bedrooms
Laundry
- Laundry on upper level
- Dryer
- Washer
Schools
- Sanchez Elementary School
- Angevine Middle School
- Centaurus High School
Additional Features
- Balcony
- Forced Air Heating and Cooling System
Community Details
- Association fees include trash, snow removal, water/sewer, hazard insurance
- Simpson Old Town Subdivision
Listing and Financial Details
- Assessor Parcel Number R0605109
Map
Home Values in the Area
Average Home Value in this Area
Tax History
| Year | Tax Paid | Tax Assessment Tax Assessment Total Assessment is a certain percentage of the fair market value that is determined by local assessors to be the total taxable value of land and additions on the property. | Land | Improvement |
|---|---|---|---|---|
| 2024 | $3,050 | $35,014 | $5,286 | $29,728 |
| 2023 | $3,050 | $35,014 | $8,971 | $29,728 |
| 2022 | $3,028 | $32,241 | $6,818 | $25,423 |
| 2021 | $2,995 | $33,169 | $7,014 | $26,155 |
| 2020 | $2,879 | $31,496 | $6,721 | $24,775 |
| 2019 | $2,839 | $31,496 | $6,721 | $24,775 |
| 2018 | $2,918 | $31,968 | $3,384 | $28,584 |
| 2017 | $2,841 | $35,342 | $3,741 | $31,601 |
| 2016 | $577 | $6,389 | $6,389 | $0 |
Property History
| Date | Event | Price | Change | Sq Ft Price |
|---|---|---|---|---|
| 02/03/2025 02/03/25 | For Sale | $669,900 | +8.9% | $425 / Sq Ft |
| 05/20/2022 05/20/22 | Sold | $615,000 | -1.6% | $378 / Sq Ft |
| 04/30/2022 04/30/22 | Pending | -- | -- | -- |
| 04/23/2022 04/23/22 | Price Changed | $625,000 | -3.8% | $384 / Sq Ft |
| 04/14/2022 04/14/22 | For Sale | $650,000 | -- | $399 / Sq Ft |
Deed History
| Date | Type | Sale Price | Title Company |
|---|---|---|---|
| Special Warranty Deed | $615,000 | None Listed On Document | |
| Special Warranty Deed | $443,990 | Heritage Title Co |
Mortgage History
| Date | Status | Loan Amount | Loan Type |
|---|---|---|---|
| Open | $492,000 | New Conventional | |
| Previous Owner | $35,500 | Credit Line Revolving | |
| Previous Owner | $25,000 | Credit Line Revolving | |
| Previous Owner | $417,000 | New Conventional |
Similar Homes in Lafayette, CO
Source: IRES MLS
MLS Number: 1025709
APN: 1575022-83-018
- 327 E Simpson St
- 211 E Geneseo St
- 305 E Cannon St
- 306 E Cannon St
- 503 E Oak St
- 101 W Cannon St
- 109 W Simpson St
- 704 E Baseline Rd
- 413 E Elm St
- 452 N Finch Ave Unit 452B
- 706 Cardinal Dr
- 707 Cardinal Dr
- 245 Skylark Dr
- 212 Skylark Cir
- 616 Wild Ridge Cir
- 712 Meadowlark Dr
- 702 Dove Dr
- 713 Merlin Dr
- 913 Latigo Loop
- 917 Latigo Loop
