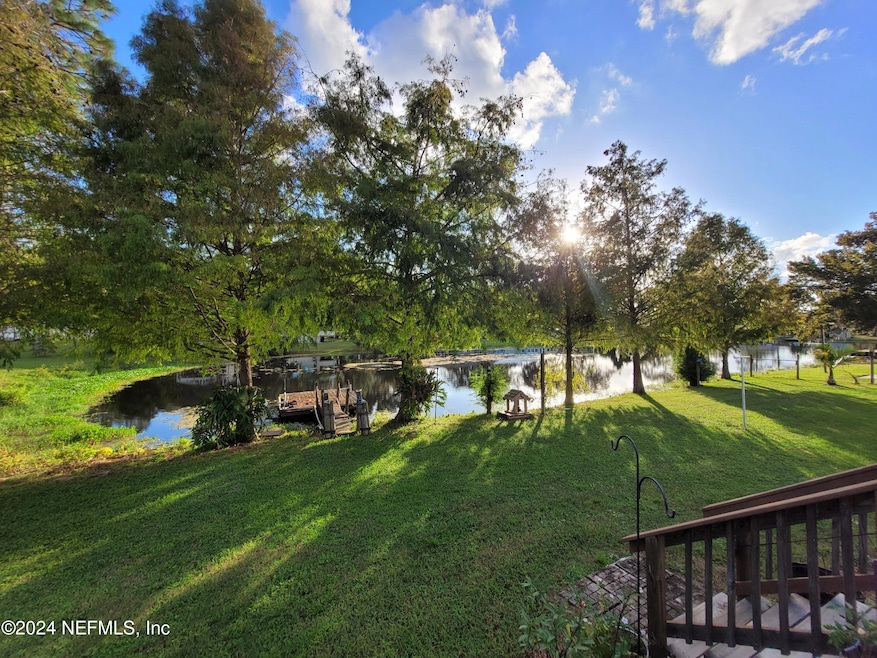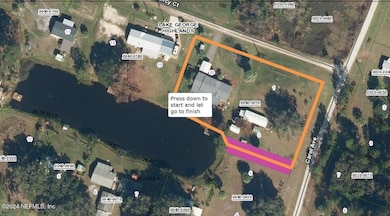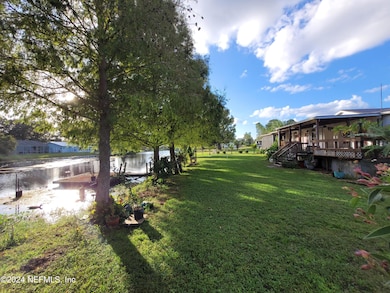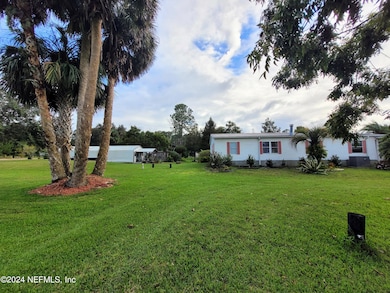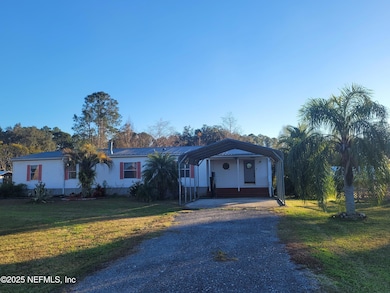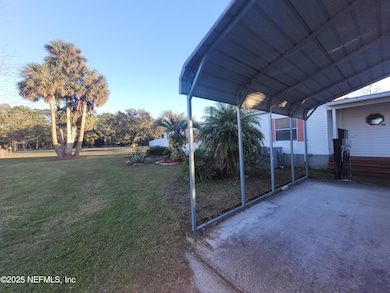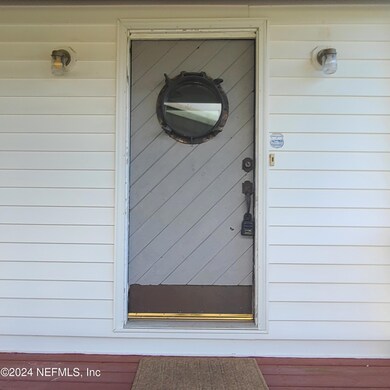
105 Nancy Ct Crescent City, FL 32112
Estimated payment $1,488/month
Highlights
- Docks
- Waterfront
- 2 Fireplaces
- Lake View
- Deck
- Corner Lot
About This Home
Stop Looking! This Is The Place for You! Nestled just blocks from the beautiful St. John's River, on the border of Georgetown, this charming 3-bed, 2-bath home is located on a 1-acre corner lot with serene views of a small scenic lake. The country setting offers tranquility and natural beauty, making it the perfect escape. As you step through the hearty wooden door with an amazing porthole window, you'll be greeted by the warmth of the Cypress wood room. A nautical-inspired mural adds character, surrounded by tinted windows, a corner fireplace, and glass French doors that open to the back deck—ideal for relaxing or entertaining. Open living room features a wood-burning fireplace, a breakfast bar in the kitchen, and a walk-in pantry. The split bedroom layout provides privacy, with a master bedroom featuring an ensuite bath. The large back porch has been updated with a new screened-in area for added comfort. Pictures truly don't do this property justice! The detached workshop offers additional covered parking, large enough for your boat, and comes with electricity. Recent upgrades: a newer stove, fridge, washer, dryer, & new water system. The yard is beautifully landscaped with a variety of fruit trees, palm trees, and lush greenery. Additionally, the .43-acre adjacent lot is available for sale, perfect for expanding or enjoying even more space. The dock is in need of repair, and access to it is restricted. DO NOT WALK ON THE DOCK
Property Details
Home Type
- Mobile/Manufactured
Est. Annual Taxes
- $1,174
Year Built
- Built in 1999
Lot Details
- 1.01 Acre Lot
- Waterfront
- Property fronts a county road
- Dirt Road
- Corner Lot
Parking
- 1 Car Garage
- 1 Carport Space
Home Design
- Metal Roof
Interior Spaces
- 1,992 Sq Ft Home
- 1-Story Property
- 2 Fireplaces
- Wood Burning Fireplace
- Screened Porch
- Lake Views
Kitchen
- Eat-In Kitchen
- Breakfast Bar
- Electric Range
- Microwave
- Dishwasher
Flooring
- Carpet
- Laminate
Bedrooms and Bathrooms
- 3 Bedrooms
- Split Bedroom Floorplan
- Walk-In Closet
- 2 Full Bathrooms
- Bathtub With Separate Shower Stall
Laundry
- Dryer
- Front Loading Washer
Outdoor Features
- Docks
- Deck
Schools
- Middleton-Burney Elementary School
- Crescent City High School
Mobile Home
- Double Wide
Utilities
- Central Heating and Cooling System
- Well
- Water Softener is Owned
- Private Sewer
Community Details
- No Home Owners Association
- Lake George Highland Subdivision
Listing and Financial Details
- Assessor Parcel Number 411326490500400010
Map
Home Values in the Area
Average Home Value in this Area
Property History
| Date | Event | Price | Change | Sq Ft Price |
|---|---|---|---|---|
| 04/16/2025 04/16/25 | Price Changed | $249,000 | -3.9% | $125 / Sq Ft |
| 03/31/2025 03/31/25 | Price Changed | $259,000 | -3.7% | $130 / Sq Ft |
| 03/18/2025 03/18/25 | Price Changed | $269,000 | -6.9% | $135 / Sq Ft |
| 10/21/2024 10/21/24 | For Sale | $289,000 | +244.5% | $145 / Sq Ft |
| 12/17/2023 12/17/23 | Off Market | $83,900 | -- | -- |
| 12/17/2023 12/17/23 | Off Market | $210,000 | -- | -- |
| 09/21/2021 09/21/21 | Sold | $210,000 | -6.7% | $105 / Sq Ft |
| 08/26/2021 08/26/21 | Pending | -- | -- | -- |
| 07/21/2021 07/21/21 | For Sale | $225,000 | +168.2% | $113 / Sq Ft |
| 03/19/2015 03/19/15 | Sold | $83,900 | -11.6% | $41 / Sq Ft |
| 12/19/2014 12/19/14 | Pending | -- | -- | -- |
| 05/01/2014 05/01/14 | For Sale | $94,900 | -- | $47 / Sq Ft |
Similar Homes in Crescent City, FL
Source: realMLS (Northeast Florida Multiple Listing Service)
MLS Number: 2052862
- 120 Carol Ave
- 0 Carol Ave
- 108 Mocking Bird Ln
- 113 Peggy Ln
- 111 Elvira St
- 117 Peggy Ln
- 123 Kolski Dr
- 110 Lunker Lodge Rd
- 141 Wooten Rd
- 107 Betty Rd
- 189 Kolski Dr
- Live Oak Boulevard & Live Oak Loop
- Live Oak Boulevard & Live Oak Loop
- Live Oak Boulevard & Live Oak Loop
- Live Oak Boulevard & Live Oak Loop
- Live Oak Boulevard & Live Oak Loop
- 206 Live Oak Blvd
- 220 Live Oak Blvd
- 1426 County Road 309
- 456 Live Oak Loop
