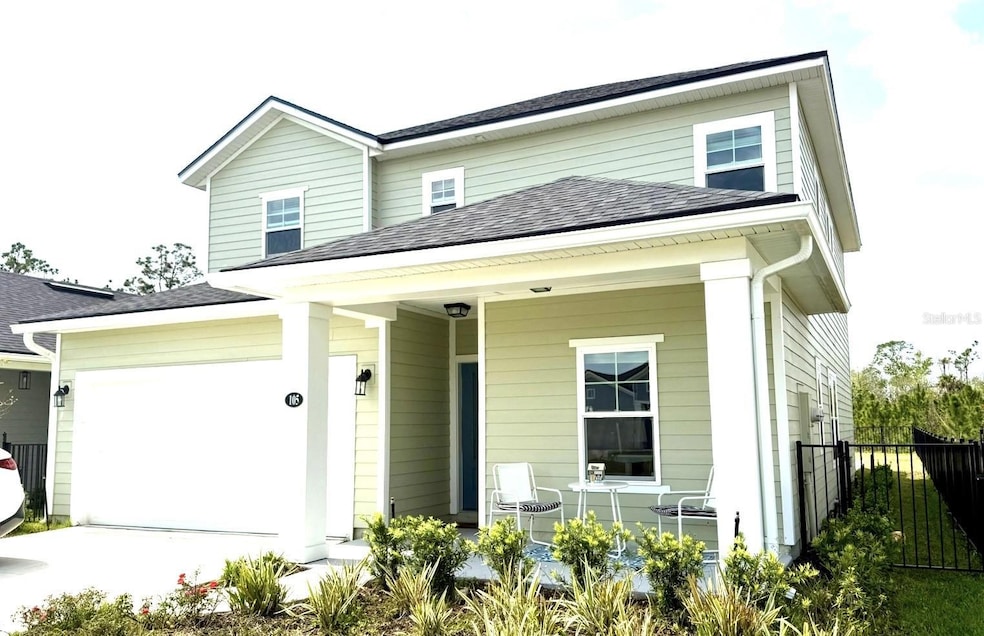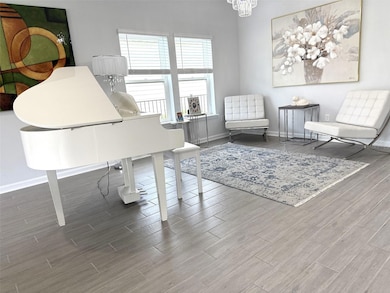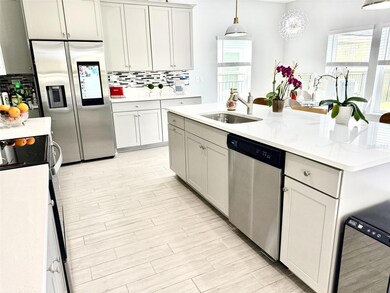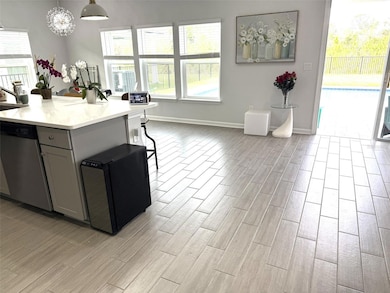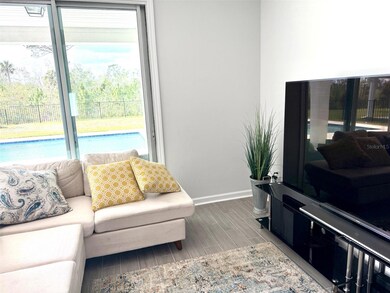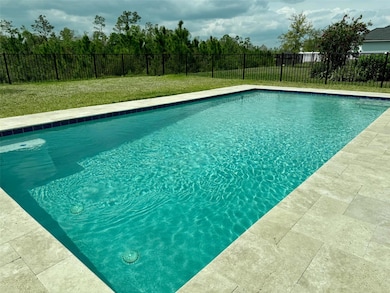
105 Nighthawk Ln Palm Coast, FL 32164
Estimated payment $4,601/month
Highlights
- Fitness Center
- In Ground Pool
- Lake View
- Home Theater
- Gated Community
- Open Floorplan
About This Home
New gated community home with private 6 feet depth saltwater pool, 4 bedrooms, 2.5 baths, bathtub, loft in second floor, very bright, high ceilings and fully furnished. Large dressing-room closets, porcelain stairway and floor throughout, LED lights, chandeliers and remote controlled fans in every room. Custom landscape with 4,450ft. of fenced backyard with travertine deck and a cutting-edge swimming pool. Large garage for two cars with A/C unit, EV charging point and impeccable porcelain floor! Two more cars in front of the house and plenty of guest parking. Cul-de-sac home located on a rounded street with a quiet and private atmosphere. Great space under stairs with door that can be used for storage, closet or even small office. Modern shaker cabinets, quartz counter tops, stainless steel appliances, double doors pantry, attic, two large linen cabinets and premium blinds are features of this new home, next to beaches, restaurants and parks. Luxury gated community with clubhouse, zero entry pool, gym, playground, dog park, lakes and bike trails.
Open House Schedule
-
Saturday, May 03, 20252:00 to 5:00 pm5/3/2025 2:00:00 PM +00:005/3/2025 5:00:00 PM +00:00Add to Calendar
-
Sunday, May 04, 20252:00 to 5:00 pm5/4/2025 2:00:00 PM +00:005/4/2025 5:00:00 PM +00:00Add to Calendar
Home Details
Home Type
- Single Family
Est. Annual Taxes
- $6,494
Year Built
- Built in 2023
Lot Details
- 5,850 Sq Ft Lot
- Cul-De-Sac
- East Facing Home
- Native Plants
- Landscaped with Trees
- Property is zoned SFR-2 ZONI
HOA Fees
- $105 Monthly HOA Fees
Parking
- 2 Car Garage
- Electric Vehicle Home Charger
- Ground Level Parking
- Garage Door Opener
- Circular Driveway
Property Views
- Lake
- Woods
- Pool
Home Design
- Traditional Architecture
- Bi-Level Home
- Slab Foundation
- Shingle Roof
- Block Exterior
Interior Spaces
- 2,498 Sq Ft Home
- Open Floorplan
- Built-In Features
- Built-In Desk
- Shelving
- Bar Fridge
- Bar
- High Ceiling
- Ceiling Fan
- Blinds
- Sliding Doors
- Great Room
- Family Room Off Kitchen
- Breakfast Room
- Formal Dining Room
- Home Theater
- Home Office
- Loft
- Bonus Room
- Storage Room
- Ceramic Tile Flooring
- Security Fence, Lighting or Alarms
- Attic
Kitchen
- Eat-In Kitchen
- Breakfast Bar
- Walk-In Pantry
- Cooktop
- Recirculated Exhaust Fan
- Microwave
- Freezer
- Ice Maker
- Dishwasher
- Wine Refrigerator
- Granite Countertops
- Tile Countertops
Bedrooms and Bathrooms
- 4 Bedrooms
- Walk-In Closet
- Bidet
- Dual Sinks
- Bathtub with Shower
- Shower Only
Laundry
- Laundry Room
- Laundry on upper level
- Dryer
- Washer
Accessible Home Design
- Wheelchair Access
Eco-Friendly Details
- Energy-Efficient HVAC
- Ventilation
- Irrigation System Uses Rainwater From Ponds
Pool
- In Ground Pool
- Gunite Pool
- Saltwater Pool
- Pool is Self Cleaning
- Pool Deck
- Pool Alarm
- Fiber Optic Pool Lighting
- Chlorine Free
- Pool Tile
- Auto Pool Cleaner
- Pool Lighting
Outdoor Features
- Covered patio or porch
- Exterior Lighting
- Rain Gutters
Schools
- Bunnell Elementary School
- Buddy Taylor Middle School
- Flagler-Palm Coast High School
Utilities
- Central Heating and Cooling System
- Thermostat
- Underground Utilities
- Electric Water Heater
- High Speed Internet
- Phone Available
- Cable TV Available
Listing and Financial Details
- Visit Down Payment Resource Website
- Tax Lot 156
- Assessor Parcel Number 20-12-31-2964-00000-1560
Community Details
Overview
- Association fees include common area taxes, pool, ground maintenance, private road, recreational facilities
- Property Advisors Management Association, Phone Number (904) 903-6330
- Visit Association Website
- Built by Dream Finders
- Grand Lndgs Ph 4 Subdivision, Driftwood Floorplan
- On-Site Maintenance
- Association Owns Recreation Facilities
- The community has rules related to allowable golf cart usage in the community
- Community features wheelchair access
Amenities
- Clubhouse
Recreation
- Recreation Facilities
- Community Playground
- Fitness Center
- Community Pool
- Park
- Trails
Security
- Card or Code Access
- Gated Community
Map
Home Values in the Area
Average Home Value in this Area
Tax History
| Year | Tax Paid | Tax Assessment Tax Assessment Total Assessment is a certain percentage of the fair market value that is determined by local assessors to be the total taxable value of land and additions on the property. | Land | Improvement |
|---|---|---|---|---|
| 2024 | $1,010 | $369,214 | $54,500 | $314,714 |
| 2023 | $1,010 | $54,500 | $54,500 | $0 |
| 2022 | $970 | $54,500 | $54,500 | $0 |
| 2021 | $876 | $45,000 | $45,000 | $0 |
Property History
| Date | Event | Price | Change | Sq Ft Price |
|---|---|---|---|---|
| 04/05/2025 04/05/25 | For Sale | $709,999 | -- | $284 / Sq Ft |
Deed History
| Date | Type | Sale Price | Title Company |
|---|---|---|---|
| Warranty Deed | $395,000 | Golden Dog Title & Trust |
Similar Homes in Palm Coast, FL
Source: Stellar MLS
MLS Number: TB8369670
APN: 20-12-31-2964-00000-1560
- 110 Nighthawk Ln
- 123 Nighthawk Ln
- 141 Nighthawk Ln
- 110 S Starling Dr
- 499 Grand Landings Pkwy
- 504 Grand Landings Pkwy
- 131 Wood Stork Ln
- 133 Wood Stork Ln
- 101 N Coopers Hawk Ct
- 143 N Coopers Hawk Way
- 133 S Hummingbird Place
- 120 S Hummingbird Place
- 140 Crepe Myrtle Ct
- 13 Llovera Place
- 10 Llanes Place
- 23 Slipper Orchid Trail E
- 8 Slipper Flower Path E
- 16 Slipper Flower Path E
- 19 Slipper Flower Path E
- 23 Slipper Flower Path E
