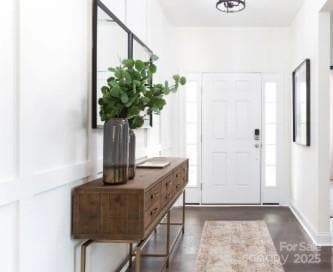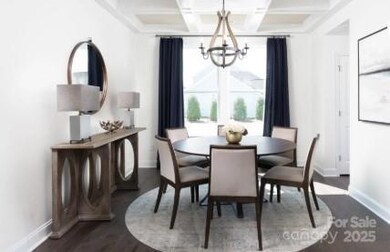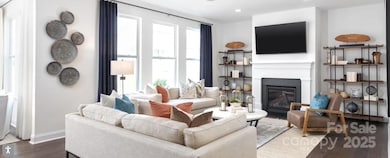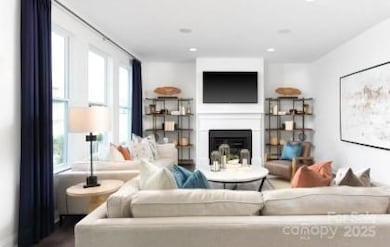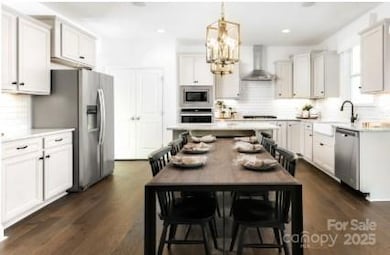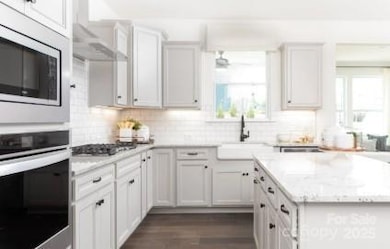
105 Nighthawk Trail Unit 20 Mooresville, NC 28115
Estimated payment $3,805/month
Highlights
- Under Construction
- Open Floorplan
- Walk-In Closet
- Rocky River Elementary School Rated A
- 2 Car Attached Garage
- Tile Flooring
About This Home
Welcome to the Drayton by DRB Homes – a beautifully designed 4-bedroom, 3-bath home offering space, style, and thoughtful upgrades throughout. This floorplan features a bedroom on the main level, perfect for guests or a flex room.Enjoy open-concept living with a gourmet kitchen that includes a large island, stainless steel appliances, and ample cabinet space, flowing seamlessly into the dining area and a cozy family room with a fireplace.Upstairs, you'll find a spacious loft, sizable secondary bedrooms with walk-in closets, and an impressive owner’s suite featuring a tray ceiling, large walk-in closet, and a spa-like roman shower.The upgraded laundry room includes a utility sink, and built-in cabinetry for added convenience and style.With high-end finishes and functional design, the Drayton offers everything you need in a home—don’t miss out on this exceptional opportunity!
Listing Agent
DRB Group of North Carolina, LLC Brokerage Email: kward@drbgroup.com License #323734
Home Details
Home Type
- Single Family
Year Built
- Built in 2025 | Under Construction
Lot Details
- Property is zoned R-8
HOA Fees
- $120 Monthly HOA Fees
Parking
- 2 Car Attached Garage
Home Design
- Home is estimated to be completed on 10/18/25
- Brick Exterior Construction
- Slab Foundation
Interior Spaces
- 2-Story Property
- Open Floorplan
- Family Room with Fireplace
- Pull Down Stairs to Attic
Kitchen
- Built-In Oven
- Gas Cooktop
- Range Hood
- Microwave
- Dishwasher
- Kitchen Island
- Disposal
Flooring
- Tile
- Vinyl
Bedrooms and Bathrooms
- Walk-In Closet
- 3 Full Bathrooms
Schools
- Rocky River / Mooresville Is Elementary School
- Mooresville Middle School
- Mooresville High School
Utilities
- Forced Air Zoned Heating and Cooling System
- Underground Utilities
- Cable TV Available
Community Details
- Cams Association, Phone Number (704) 731-5560
- Built by DRB Homes
- The Farms At Bellingham Subdivision, Drayton Floorplan
- Mandatory home owners association
Listing and Financial Details
- Assessor Parcel Number 4665544548.000
Map
Home Values in the Area
Average Home Value in this Area
Property History
| Date | Event | Price | Change | Sq Ft Price |
|---|---|---|---|---|
| 04/20/2025 04/20/25 | For Sale | $559,900 | -- | $196 / Sq Ft |
Similar Homes in Mooresville, NC
Source: Canopy MLS (Canopy Realtor® Association)
MLS Number: 4249161
- 115 Canary Ln Unit 19
- 107 S Dunlavin Way Unit 63
- 219 Pleasant Grove Ln
- 334 Hillcrest Dr
- 121 Little Kennerly Dr
- 164 N Cromwell Dr
- 128 Lacona Trace
- 168 Kennerly Center Dr
- 114 Sheridan Ct
- 228 Eden Ave
- 112 Abersham Dr
- 00 Cook St
- 109 Washburn Range Dr
- 225 Kennerly Ave Unit A
- 123 Abersham Dr
- 1211 Pine St Unit A
- 212 E Stewart Ave
- 129 Doncaster Dr
- 124 Doncaster Dr
- 127 Doncaster Dr

