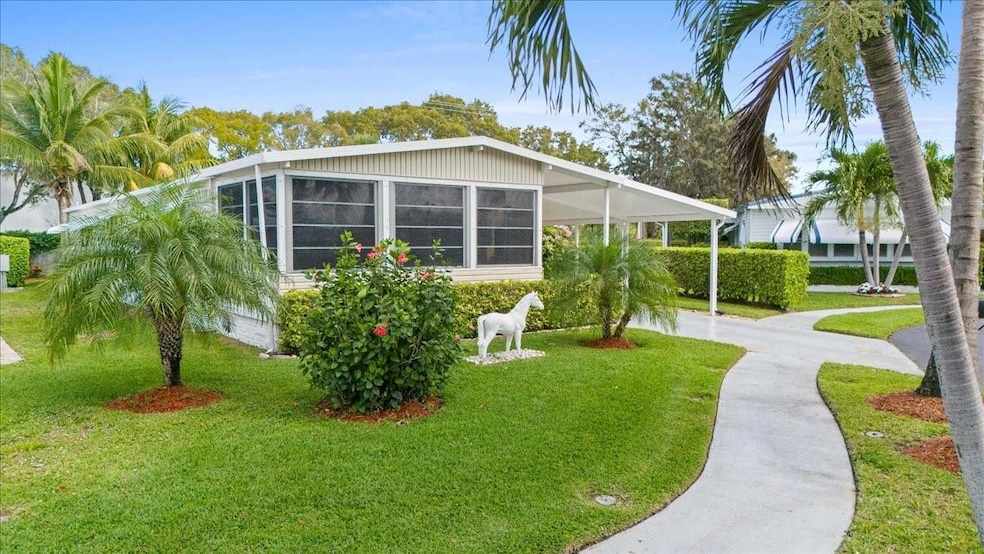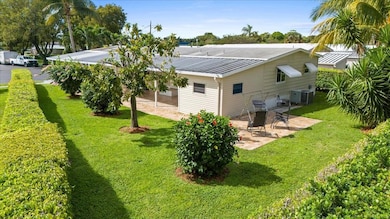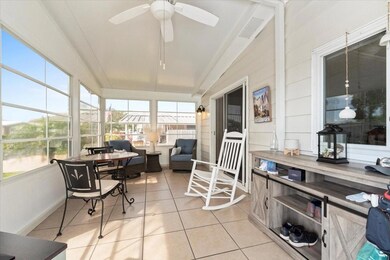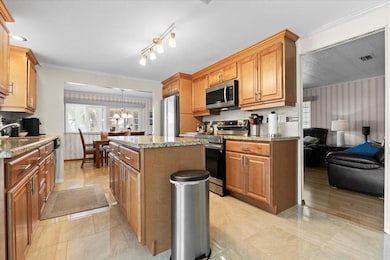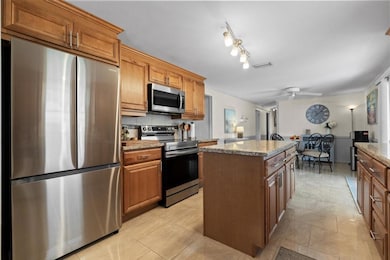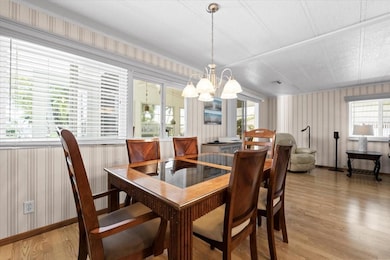
105 NW 53rd Place Pompano Beach, FL 33064
Highland Meadows NeighborhoodEstimated payment $1,849/month
Highlights
- Senior Community
- Clubhouse
- Furnished
- Gated Community
- Sun or Florida Room
- Community Pool
About This Home
MANUFACTURED HOME INCLUDES THIS LARGE LOT LOCATED ON A CUL-DE-SAC, LOCATED IN AN ADULT, GATE COMMUNITY. SPACIOUS 3 BEDROOM WITH AN UPDATED KITCHEN WITH GRANITE COUNTER TOPS, AND UPDATED BATHS. BEAUTIFULLY MAINTAINED HOME OFFERS TILE, LAMINATE, AND VINYL WOOD FLOORING, PLUS A TILED CARPORT AND A FRONT SCREENED PATIO WITH SUNNY SOUTH EXPOSURE. LARGE SHED WITH 2ND REFRIGERATOR OFFERS GREAT STORAGE. PRIVATE BACKYARD WITH PATIO, OUTDOOR SHOWER AND GREAT LANDSCAPING. THIS UNIQUE HOME IS BEING SOLD FURNISHED WITH EXCLUSIONS. SOLD AS-IS. MAINTENANCE ONLY $350.00 PER QUARTER. LOT 57X93X75X90. NO LEASING 1ST 2 YEARS.
Property Details
Home Type
- Mobile/Manufactured
Est. Annual Taxes
- $4,107
Year Built
- Built in 1977
Lot Details
- 6,965 Sq Ft Lot
- Lot Dimensions are 57x93x75x90
- South Facing Home
- Sprinkler System
HOA Fees
- $117 Monthly HOA Fees
Home Design
- Metal Roof
Interior Spaces
- 1,440 Sq Ft Home
- Furnished
- Ceiling Fan
- Single Hung Metal Windows
- Sliding Windows
- Dining Area
- Sun or Florida Room
- Screened Porch
- Security Gate
Kitchen
- Breakfast Area or Nook
- Electric Range
- Microwave
- Dishwasher
- Kitchen Island
Flooring
- Laminate
- Tile
- Vinyl
Bedrooms and Bathrooms
- 3 Main Level Bedrooms
- Stacked Bedrooms
- 2 Full Bathrooms
Laundry
- Dryer
- Washer
Parking
- 2 Attached Carport Spaces
- Driveway
Utilities
- Central Heating and Cooling System
- Electric Water Heater
- Cable TV Available
Additional Features
- Shed
- Mobile Home Make is BARRINGTON
Listing and Financial Details
- Assessor Parcel Number 484211010540
Community Details
Overview
- Senior Community
- Association fees include recreation facilities, security, trash
- Highland Meadows Estates Subdivision
Recreation
- Community Pool
Pet Policy
- Pets Allowed
Additional Features
- Clubhouse
- Gated Community
Map
Home Values in the Area
Average Home Value in this Area
Property History
| Date | Event | Price | Change | Sq Ft Price |
|---|---|---|---|---|
| 02/26/2025 02/26/25 | For Sale | $249,000 | -- | $173 / Sq Ft |
Similar Homes in Pompano Beach, FL
Source: BeachesMLS (Greater Fort Lauderdale)
MLS Number: F10489296
- 5358 NW 1st Ave
- 129 NW 53rd Place
- 5337 NW 1st Ave
- 5330 NW 1st Ave
- 5340 NW 1st Way
- 5331 NW 1st Way
- 211 NW 52nd Ct
- 5122 NW 1st Ave
- 292 NW 53rd St
- 202 NW 52nd St
- 241 NW 52nd St
- 5103 NW 1st Way
- 5362 NW 4th Terrace
- 5344 NW 4th Terrace
- 5343 NW 4th Terrace
- 901 SW 15th St
- 5010 NW 2nd Ave Unit 102
- 5010 NW 2nd Ave
- 5258 NW 4th Terrace
- 961 SW 15th St
