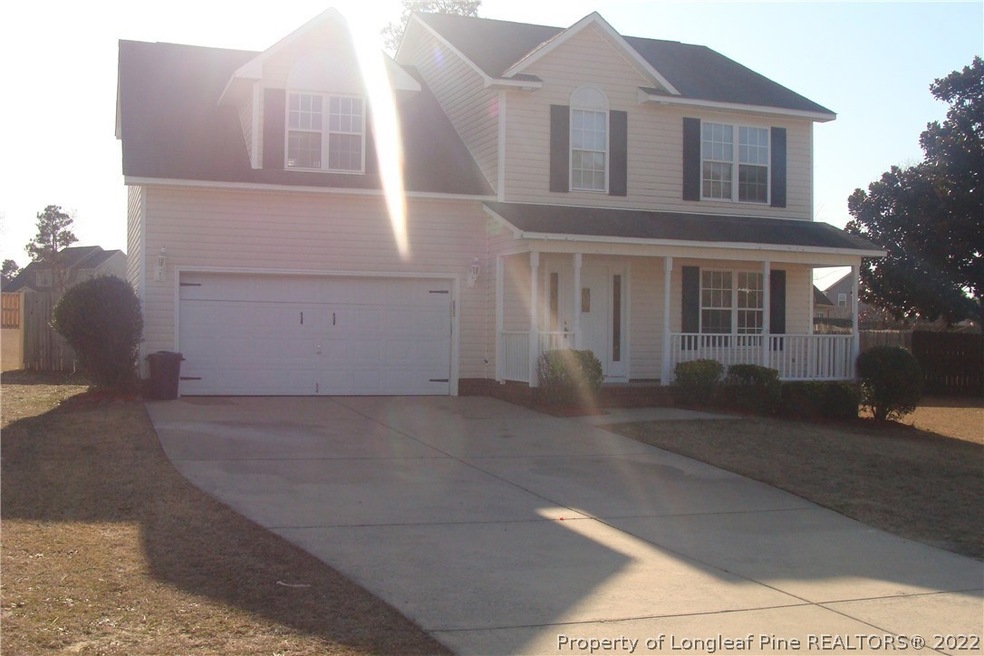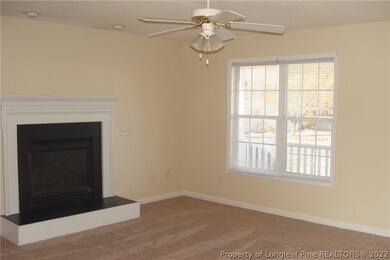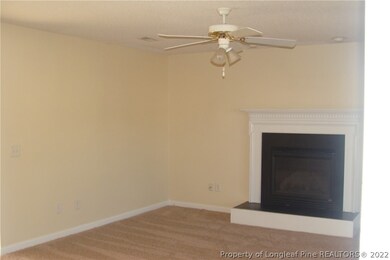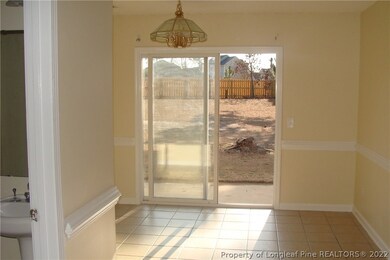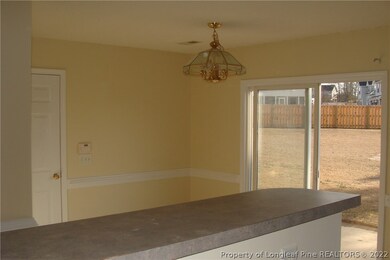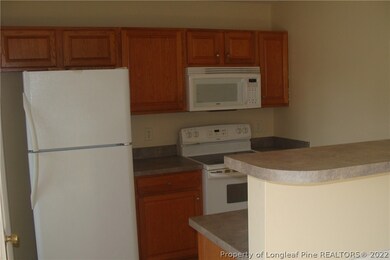
105 Parkton Ct W Sanford, NC 27332
Estimated payment $1,183/month
Highlights
- Bonus Room
- Cul-De-Sac
- Eat-In Kitchen
- No HOA
- 2 Car Attached Garage
- Walk-In Closet
About This Home
WOW!! - JUST LISTED; JUST PAINTED; JUST RENNOVATED; SPACIOUS HOME TUCKED AWAY ON A "CUL-DE-SAC" IN A QUIET, COUNTRY SETTING; PLENTY ROOM FOR THE ENTIRE FAMILY; HOME OFFERS A COZY FAMILY ROOM DOWNSTAIRS WITH FIREPLACE; NEW CARPETING, AND A VIEW INTO THE "EAT-IN" AREA AND TO THE MASSIVE, FENCED BACKYARD; THE KITCHEN AND "EAT-IN" AREA HAS AN OPEN FEEL AS THE DOUBLE SLIDING GLASS DOORS INVITES YOU TO THE BACKYARD;THE HUGE "FINISHED" BONUS ROOM UPSTAIRS W/ AN OFFICE NICHE IS THE PERFECT ROOM, AND SIZE, FOR ANOTHER FAMILY ROOM, GAME ROOM, 4TH BEDROOM, OR KIDS PLAY AREA - IT'S LARGE ENOUGH !!; OWNER'S SUITE WITH PRIVATE BATH AND "WALK-IN" CLOSET; TWO OTHER SPARE BEDROOMS SHARE A FULL BATH ALSO ; TWO CAR GARAGE ; FRONT PORCH TO SIT OUT AN ENJOY THE VIEW AND / OR DOOZE OFF; NICELY LANDSCAPED; CLOSE TO SCHOOLS, SHOPPING, AND A GOOD PEACEFUL NIGHTS SLEEP.. IT'S ALL HERE. COME TAKE A LOOK!!!
Home Details
Home Type
- Single Family
Est. Annual Taxes
- $1,458
Year Built
- Built in 2005
Lot Details
- Cul-De-Sac
- Privacy Fence
- Fenced
- Property is in good condition
Parking
- 2 Car Attached Garage
Home Design
- Vinyl Siding
Interior Spaces
- 2-Story Property
- Ceiling Fan
- Gas Log Fireplace
- Bonus Room
- Washer and Dryer Hookup
Kitchen
- Eat-In Kitchen
- Range
- Microwave
- Dishwasher
Flooring
- Carpet
- Tile
Bedrooms and Bathrooms
- 4 Bedrooms
- Walk-In Closet
Schools
- Highland Elementary School
- Western Harnett Middle School
- Western Harnett High School
Additional Features
- Patio
- Heat Pump System
Community Details
- No Home Owners Association
- Highland Forest Subdivision
Listing and Financial Details
- Assessor Parcel Number 03958710 0020 98
Map
Home Values in the Area
Average Home Value in this Area
Tax History
| Year | Tax Paid | Tax Assessment Tax Assessment Total Assessment is a certain percentage of the fair market value that is determined by local assessors to be the total taxable value of land and additions on the property. | Land | Improvement |
|---|---|---|---|---|
| 2024 | $1,458 | $193,129 | $0 | $0 |
| 2023 | $1,458 | $193,129 | $0 | $0 |
| 2022 | $1,322 | $193,129 | $0 | $0 |
| 2021 | $1,322 | $143,880 | $0 | $0 |
| 2020 | $1,308 | $143,880 | $0 | $0 |
| 2019 | $1,293 | $143,880 | $0 | $0 |
| 2018 | $1,279 | $143,880 | $0 | $0 |
| 2017 | $1,279 | $143,880 | $0 | $0 |
| 2016 | $1,345 | $151,780 | $0 | $0 |
| 2015 | -- | $151,780 | $0 | $0 |
| 2014 | -- | $151,780 | $0 | $0 |
Property History
| Date | Event | Price | Change | Sq Ft Price |
|---|---|---|---|---|
| 02/12/2021 02/12/21 | Pending | -- | -- | -- |
| 02/08/2021 02/08/21 | For Sale | $190,000 | -- | -- |
Deed History
| Date | Type | Sale Price | Title Company |
|---|---|---|---|
| Warranty Deed | $195,000 | None Available | |
| Warranty Deed | $144,500 | None Available |
Mortgage History
| Date | Status | Loan Amount | Loan Type |
|---|---|---|---|
| Open | $152,625 | FHA | |
| Previous Owner | $137,906 | New Conventional | |
| Previous Owner | $137,906 | VA | |
| Previous Owner | $147,606 | VA |
Similar Homes in Sanford, NC
Source: Longleaf Pine REALTORS®
MLS Number: 649810
APN: 03958710 0020 98
